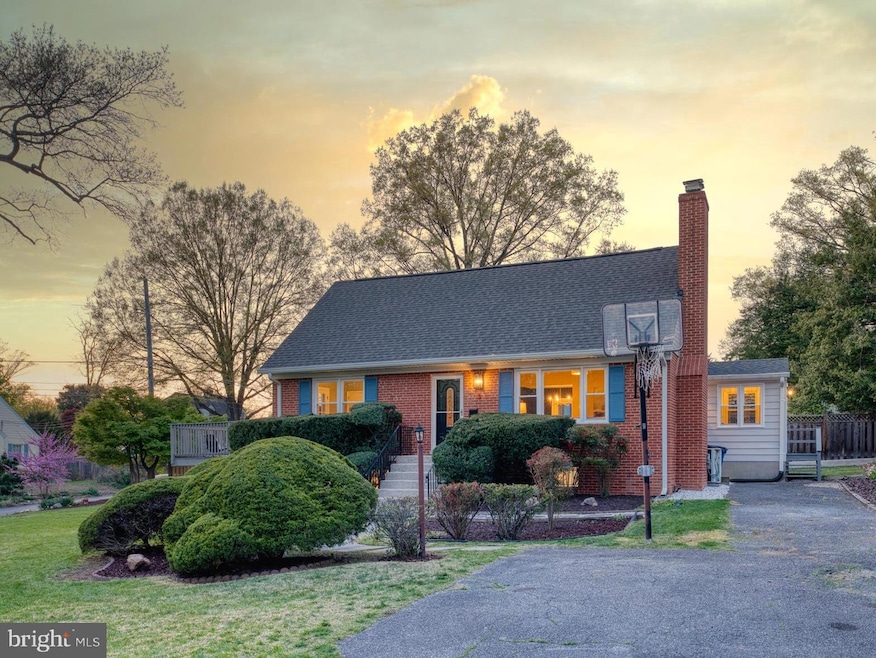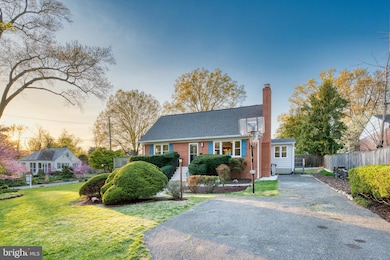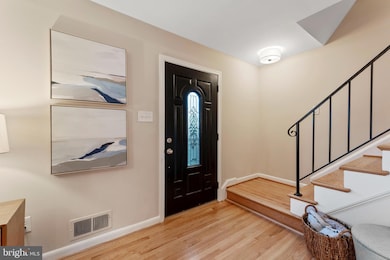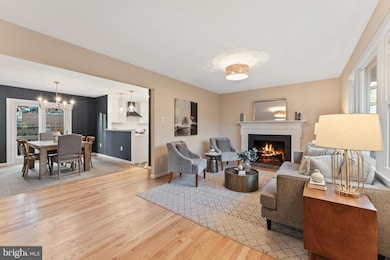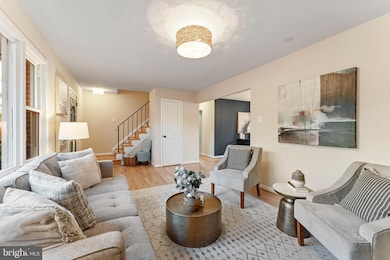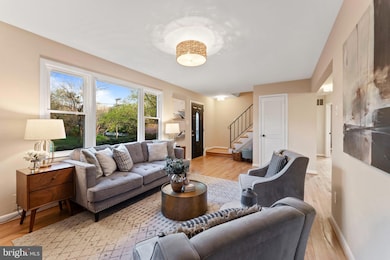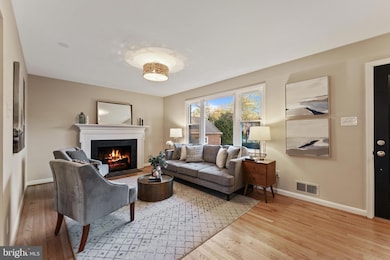
3 Melbourne Ave Silver Spring, MD 20901
Silver Spring Park NeighborhoodEstimated payment $5,377/month
Highlights
- Eat-In Gourmet Kitchen
- View of Trees or Woods
- Recreation Room
- Highland View Elementary School Rated A
- Cape Cod Architecture
- Wooded Lot
About This Home
Discover the perfect blend of tranquility, privacy, and comfort nestled in the highly sought-after Highland View neighborhood of Silver Spring. This beautifully renovated home offers a peaceful retreat amid luxury and style. Whether you like access to esteemed local schools, proximity to parks, shopping, or entertainment, 3 Melbourne Ave presents an idyllic haven in the heart of Montgomery County, Maryland. This charming cape's main level features hardwood floors and a spacious floor plan: a large living room with a fireplace, a spacious eat-in kitchen with new cabinets, stone counters, and all new appliances, open to a separate dining room with sliding glass door to back patio, 2 lovely spacious bedrooms, and a sweet all-new full bath! Upstairs, you'll find beautiful wood floors, a gorgeous primary bedroom with 2 walk-in closets and insulated eave storage, a renovated hall bath, and a large 2nd bedroom. The lower level has a spacious recreation room/office with a separate entrance, an updated full bath, and a large storage room. Outside, you'll find a new patio, an expansive deck, large landscaped corner lot, and a private driveway. All within minutes of downtown Silver Spring, Whole Foods, movies, shopping, restaurants, and an awesome weekly Farmer's Market, this home's special blend of character, charm, and numerous upgrades will make you want to call it home. ***New roof 2024, new windows 2025, new kitchen 2025, renovated baths 2025, refreshed deck 2025, new patio 2025, new light fixtures 2025, new hardware and plumbing fixtures 2025, water heater 2024, refinished wood floors 2025.***Note Forno Espresso Moena 36" 19.2 cu. ft. Refrigerator with Ice Maker in Black with Antique Brass Handles has shipped and is on the way. Will be installed prior to settlement.
Open House Schedule
-
Saturday, April 26, 20252:00 to 4:00 pm4/26/2025 2:00:00 PM +00:004/26/2025 4:00:00 PM +00:00Add to Calendar
Home Details
Home Type
- Single Family
Est. Annual Taxes
- $8,433
Year Built
- Built in 1973
Lot Details
- 0.25 Acre Lot
- Landscaped
- Corner Lot
- Wooded Lot
- Property is in excellent condition
- Property is zoned R60
Property Views
- Woods
- Garden
Home Design
- Cape Cod Architecture
- Brick Exterior Construction
- Block Foundation
- Architectural Shingle Roof
Interior Spaces
- Property has 3 Levels
- Wainscoting
- 1 Fireplace
- Double Pane Windows
- Insulated Windows
- Double Hung Windows
- Window Screens
- Sliding Doors
- Living Room
- Dining Room
- Recreation Room
- Storage Room
Kitchen
- Eat-In Gourmet Kitchen
- Breakfast Room
- Stove
- Range Hood
- Dishwasher
- Disposal
Flooring
- Wood
- Carpet
Bedrooms and Bathrooms
- En-Suite Primary Bedroom
- Walk-In Closet
Laundry
- Dryer
- Washer
Basement
- Basement Fills Entire Space Under The House
- Exterior Basement Entry
Parking
- 4 Parking Spaces
- 4 Driveway Spaces
- Off-Street Parking
Eco-Friendly Details
- Energy-Efficient Windows with Low Emissivity
Outdoor Features
- Play Equipment
- Rain Gutters
Schools
- New Hampshire Estates Elementary School
- Eastern Middle School
- Montgomery Blair High School
Utilities
- Forced Air Heating and Cooling System
- Heating System Uses Oil
- Vented Exhaust Fan
- Electric Water Heater
- Municipal Trash
Community Details
- No Home Owners Association
- Highland View Subdivision
Listing and Financial Details
- Tax Lot 8
- Assessor Parcel Number 161301010620
Map
Home Values in the Area
Average Home Value in this Area
Tax History
| Year | Tax Paid | Tax Assessment Tax Assessment Total Assessment is a certain percentage of the fair market value that is determined by local assessors to be the total taxable value of land and additions on the property. | Land | Improvement |
|---|---|---|---|---|
| 2024 | $8,433 | $669,000 | $327,900 | $341,100 |
| 2023 | $8,580 | $623,600 | $0 | $0 |
| 2022 | $4,660 | $578,200 | $0 | $0 |
| 2021 | $5,774 | $532,800 | $277,800 | $255,000 |
| 2020 | $5,394 | $501,467 | $0 | $0 |
| 2019 | $5,013 | $470,133 | $0 | $0 |
| 2018 | $4,645 | $438,800 | $277,800 | $161,000 |
| 2017 | $4,823 | $438,800 | $0 | $0 |
| 2016 | -- | $438,800 | $0 | $0 |
| 2015 | $4,320 | $453,900 | $0 | $0 |
| 2014 | $4,320 | $444,800 | $0 | $0 |
Property History
| Date | Event | Price | Change | Sq Ft Price |
|---|---|---|---|---|
| 04/17/2025 04/17/25 | For Sale | $839,000 | -- | $374 / Sq Ft |
Deed History
| Date | Type | Sale Price | Title Company |
|---|---|---|---|
| Deed | $229,900 | -- | |
| Deed | $188,000 | -- |
Mortgage History
| Date | Status | Loan Amount | Loan Type |
|---|---|---|---|
| Open | $50,000 | Credit Line Revolving | |
| Open | $420,000 | Stand Alone Second | |
| Closed | $348,000 | New Conventional |
Similar Homes in Silver Spring, MD
Source: Bright MLS
MLS Number: MDMC2165122
APN: 13-01010620
- 9123 Eton Rd
- 9138 Eton Rd
- 122 Hamilton Ave
- 9207 Whitney St
- 201 Franklin Ave
- 9226 Three Oaks Dr
- 9238 Three Oaks Dr
- 9201 Three Oaks Dr
- 9307 Biltmore Dr
- 8907 Flower Ave
- 9411 Garwood St
- 9202 Worth Ave
- 9602 Garwood St
- 9210 Glenville Rd
- 8715 Bradford Rd
- 8720 Manchester Rd Unit 4
- 8601 Manchester Rd Unit 217
- 9707 Fairway Ave
- 411 Pershing Dr
- 420 Greenbrier Dr
