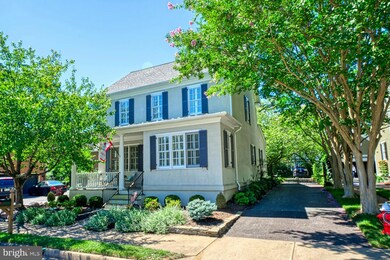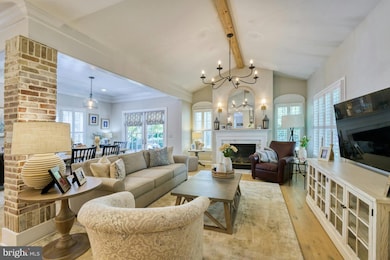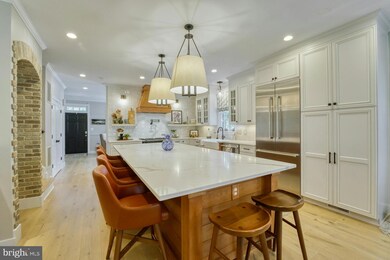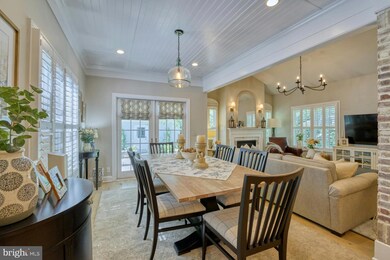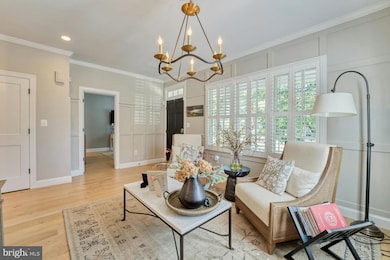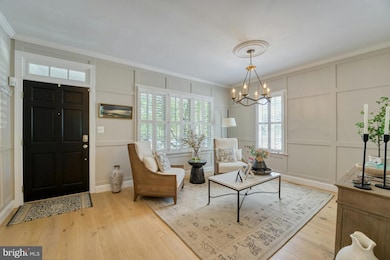
3 Memorial Dr NW Leesburg, VA 20176
Highlights
- Gourmet Kitchen
- Open Floorplan
- Recreation Room
- Commercial Range
- Colonial Architecture
- Vaulted Ceiling
About This Home
As of October 2024Welcome to this stunning single-family home w/2 car detached garage, ideally located in historic downtown Leesburg! Truly feels like a model home and the owners have spared no expense with approx. $300K in beautiful renovations to improve every aspect of this house. You’ll be captivated by the beauty and architectural details that grace all three levels of this residence. This is a rare opportunity for in-town living on one of the most charming streets, radiating Southern Living appeal. As you enter, you will notice the open, light-filled floor plan with exquisite elements throughout, including the custom modern moldings in the living room, beamed ceiling in family room and the furniture-grade center island in the kitchen, plus brick accents leading to the lower level. This home is perfect for both entertaining and luxurious everyday living, featuring a modern kitchen equipped with professional-grade appliances, including a Thermador refrigerator, ILVE gas range with double ovens, a custom hood, microwave, quiet dishwasher, instant hot water and a Subzero wine refrigerator in the expansive center island. The kitchen boasts a beautiful blend of high-end cabinetry, where form meets function. Enjoy abundant storage, decorative glass door cabinets, large farmhouse sink, under-cabinet lighting, pot filler over the stove, and ample seating at the large built-in island. Additional highlights include quartz countertops, Italian tile backsplash, and a custom butler’s pantry with a striking marble wall and hanging glass shelves.
The family room features a vaulted beamed ceiling, a gas fireplace with a mantle, and a brick column, while the lovely dining room is enhanced by French doors leading to the backyard. All bathrooms have been elegantly renovated, with the main level powder room showcasing stylish shiplap. New flooring throughout all three levels complements the home’s sophisticated look.
The main level primary suite includes custom built-ins in the spacious walk-in closet, an enormous walk-in shower with decorative tile accents, and plantation shutters. You’ll find beautiful, professionally decorated accents throughout the home inc. custom light fixtures, extensive molding and trim accents. The upper level offers extra spacious secondary bedrooms with ceiling fans, new flooring, and a renovated full bathroom.
The expansive finished lower level adds significant living space, featuring a large recreation room, a custom exercise room with mirrors, a large full bathroom, and a bonus room/den. Additional features include recessed lighting, a washer/dryer, and a well for egress.
Outside, enjoy exceptional features such as a graceful covered front porch and a charming rear courtyard, plus spacious backyard with outdoor shed. The detached double car garage with side door entry has been finished w/drywall, paint and wire shelves, plus an improved finished attic to provide additional storage space. Privacy is enhanced with a gated driveway featuring remote access and a long driveway that accommodates ample private parking. New roof in July 2024, extensive stone hardscaping, wrought iron fence, new shutters and newer AC coil condenser unit.
Experience modern luxury with in-town living and all the best that Leesburg has to offer. Enjoy the walkability to fine dining, local boutiques, quaint coffee shops, local library, parks and the W&OD trail. This truly is a rare find so don't miss this one!
Last Agent to Sell the Property
Berkshire Hathaway HomeServices PenFed Realty License #0225042745

Home Details
Home Type
- Single Family
Est. Annual Taxes
- $10,758
Year Built
- Built in 1998
Lot Details
- 7,405 Sq Ft Lot
- Wrought Iron Fence
- Privacy Fence
- Landscaped
- Back Yard
- Property is zoned LB:RHD
Parking
- 2 Car Detached Garage
- Side Facing Garage
- Garage Door Opener
- Driveway
Home Design
- Colonial Architecture
- Architectural Shingle Roof
- Synthetic Stucco Exterior
Interior Spaces
- Property has 3 Levels
- Open Floorplan
- Crown Molding
- Beamed Ceilings
- Vaulted Ceiling
- Ceiling Fan
- Recessed Lighting
- Fireplace With Glass Doors
- Fireplace Mantel
- Gas Fireplace
- French Doors
- Family Room Off Kitchen
- Living Room
- Formal Dining Room
- Recreation Room
- Bonus Room
- Home Gym
- Security Gate
Kitchen
- Gourmet Kitchen
- Butlers Pantry
- Double Oven
- Gas Oven or Range
- Commercial Range
- Range Hood
- Built-In Microwave
- Extra Refrigerator or Freezer
- Dishwasher
- Kitchen Island
- Upgraded Countertops
- Wine Rack
- Disposal
- Instant Hot Water
Flooring
- Engineered Wood
- Carpet
- Ceramic Tile
Bedrooms and Bathrooms
- En-Suite Primary Bedroom
- Walk-In Closet
- Bathtub with Shower
- Walk-in Shower
Laundry
- Dryer
- Washer
Basement
- Connecting Stairway
- Laundry in Basement
Outdoor Features
- Patio
- Exterior Lighting
- Shed
- Porch
Schools
- Frances Hazel Reid Elementary School
- Smart's Mill Middle School
- Tuscarora High School
Utilities
- 90% Forced Air Heating and Cooling System
- Vented Exhaust Fan
- 60 Gallon+ Natural Gas Water Heater
Community Details
- No Home Owners Association
- Memorial Drive Subdivision
Listing and Financial Details
- Tax Lot 3
- Assessor Parcel Number 231469056000
Map
Home Values in the Area
Average Home Value in this Area
Property History
| Date | Event | Price | Change | Sq Ft Price |
|---|---|---|---|---|
| 10/30/2024 10/30/24 | Sold | $1,350,000 | -1.8% | $425 / Sq Ft |
| 09/13/2024 09/13/24 | Pending | -- | -- | -- |
| 09/07/2024 09/07/24 | For Sale | $1,375,000 | +42.5% | $432 / Sq Ft |
| 06/11/2021 06/11/21 | Sold | $965,000 | 0.0% | $316 / Sq Ft |
| 05/22/2021 05/22/21 | Pending | -- | -- | -- |
| 04/16/2021 04/16/21 | For Sale | $965,000 | -- | $316 / Sq Ft |
Tax History
| Year | Tax Paid | Tax Assessment Tax Assessment Total Assessment is a certain percentage of the fair market value that is determined by local assessors to be the total taxable value of land and additions on the property. | Land | Improvement |
|---|---|---|---|---|
| 2024 | $8,927 | $1,032,010 | $327,600 | $704,410 |
| 2023 | $8,796 | $1,005,230 | $312,600 | $692,630 |
| 2022 | $8,253 | $927,280 | $257,600 | $669,680 |
| 2021 | $7,840 | $800,020 | $199,200 | $600,820 |
| 2020 | $7,255 | $700,920 | $189,200 | $511,720 |
| 2019 | $7,257 | $694,420 | $206,100 | $488,320 |
| 2018 | $7,104 | $654,770 | $180,300 | $474,470 |
| 2017 | $7,124 | $633,240 | $180,300 | $452,940 |
| 2016 | $7,228 | $631,270 | $0 | $0 |
| 2015 | $1,232 | $492,740 | $0 | $492,740 |
| 2014 | $1,141 | $444,440 | $0 | $444,440 |
Mortgage History
| Date | Status | Loan Amount | Loan Type |
|---|---|---|---|
| Open | $1,012,500 | New Conventional | |
| Previous Owner | $820,154 | Purchase Money Mortgage | |
| Previous Owner | $345,000 | Stand Alone Refi Refinance Of Original Loan | |
| Previous Owner | $417,000 | New Conventional |
Deed History
| Date | Type | Sale Price | Title Company |
|---|---|---|---|
| Deed | $1,350,000 | First American Title | |
| Warranty Deed | $965,000 | Home First Title Group Llc | |
| Warranty Deed | $625,000 | -- |
Similar Homes in Leesburg, VA
Source: Bright MLS
MLS Number: VALO2079498
APN: 231-46-9056
- 227 W Market St
- 241 Loudoun St SW Unit C
- 107 Wirt St NW
- 209 Belmont Dr SW
- 4 North St NE
- 310 Wingate Place SW
- 317 Ayrlee Ave NW
- 113 Belmont Dr SW
- 2 Stationmaster St SE Unit 202
- 2 Stationmaster St SE Unit 301
- 2 Stationmaster St SE Unit 402
- 2 Stationmaster St SE Unit 302
- 403 Old Waterford Rd NW
- 405 Old Waterford Rd NW
- 218 Foxborough Dr SW
- 5 Stationmaster St SE Unit 102
- 3 Wilson Ave NW
- 106.5 Wilson Ave NW
- 0 Wilson Ave NW
- 129 Harrison St NE

