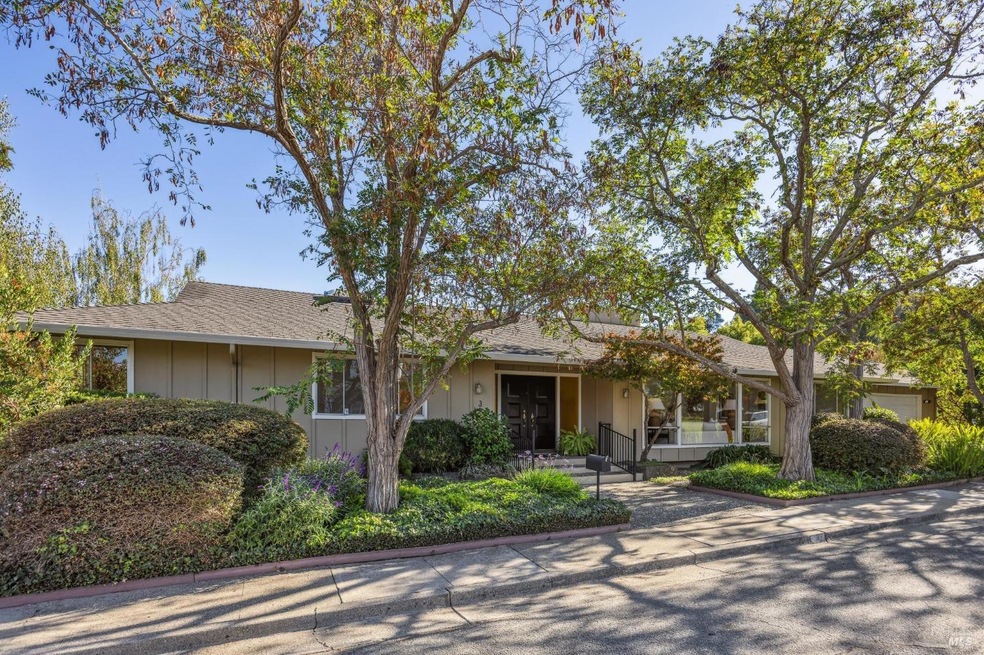
3 Nightingale Ln San Rafael, CA 94901
Peacock Gap NeighborhoodHighlights
- Spa
- Deck
- Engineered Wood Flooring
- Glenwood Elementary School Rated A-
- Living Room with Fireplace
- Corner Lot
About This Home
As of October 2024Welcome to this delightful single-level home nestled on a peaceful cul-de-sac, perfect for those seeking both comfort and convenience. With large picture-frame windows that drench the interior in natural light, this home exudes warmth and openness. Featuring 3 spacious bedrooms and 2 bathrooms, the floor plan is ideally suited to many different lifestyles. The expansive living area flows seamlessly into the family room, creating an inviting space for gatherings. Step outside to discover a large deck in the backyard - perfect for entertaining, gardening, or simply enjoying a quiet morning beverage. The extra-large garage offers plenty of space for vehicles, storage or a workshop. Central air conditioning throughout. This home presents a fantastic opportunity to customize and create your dream space. Don't miss your chance to transform this rarely available gem into the perfect sanctuary! Ideally located close to the Peacock Gap Golf Course, hiking trails, McNears Beach Park and Andy's Local Market.
Home Details
Home Type
- Single Family
Est. Annual Taxes
- $3,886
Year Built
- Built in 1963
Lot Details
- 8,751 Sq Ft Lot
- Corner Lot
- Garden
HOA Fees
- $11 Monthly HOA Fees
Parking
- 2 Car Attached Garage
- Enclosed Parking
Home Design
- Side-by-Side
- Shingle Roof
- Composition Roof
Interior Spaces
- 2,466 Sq Ft Home
- 1-Story Property
- Wood Burning Fireplace
- Brick Fireplace
- Family Room
- Living Room with Fireplace
- 2 Fireplaces
- Formal Dining Room
- Carbon Monoxide Detectors
Kitchen
- Walk-In Pantry
- Built-In Electric Oven
- Gas Cooktop
- Dishwasher
Flooring
- Engineered Wood
- Parquet
- Carpet
Bedrooms and Bathrooms
- 3 Bedrooms
- Walk-In Closet
- Bathroom on Main Level
- 2 Full Bathrooms
Laundry
- Laundry on main level
- Dryer
- Washer
Outdoor Features
- Spa
- Deck
Utilities
- Central Air
- Floor Furnace
- Gas Water Heater
Community Details
- Association fees include management
- Peacock Gap Homeowners Association, Phone Number (707) 806-5400
Listing and Financial Details
- Assessor Parcel Number 185-101-14
Map
Home Values in the Area
Average Home Value in this Area
Property History
| Date | Event | Price | Change | Sq Ft Price |
|---|---|---|---|---|
| 10/31/2024 10/31/24 | Sold | $1,750,000 | +9.4% | $710 / Sq Ft |
| 10/23/2024 10/23/24 | Pending | -- | -- | -- |
| 10/02/2024 10/02/24 | For Sale | $1,599,000 | -- | $648 / Sq Ft |
Tax History
| Year | Tax Paid | Tax Assessment Tax Assessment Total Assessment is a certain percentage of the fair market value that is determined by local assessors to be the total taxable value of land and additions on the property. | Land | Improvement |
|---|---|---|---|---|
| 2024 | $3,886 | $195,822 | $45,056 | $150,766 |
| 2023 | $3,752 | $191,983 | $44,173 | $147,810 |
| 2022 | $3,594 | $188,219 | $43,307 | $144,912 |
| 2021 | $3,541 | $184,529 | $42,458 | $142,071 |
| 2020 | $3,527 | $182,637 | $42,022 | $140,615 |
| 2019 | $3,230 | $179,056 | $41,198 | $137,858 |
| 2018 | $3,197 | $175,546 | $40,391 | $135,155 |
| 2017 | $3,105 | $172,104 | $39,599 | $132,505 |
| 2016 | $2,997 | $168,730 | $38,823 | $129,907 |
| 2015 | $2,872 | $166,195 | $38,239 | $127,956 |
| 2014 | $2,731 | $162,940 | $37,490 | $125,450 |
Deed History
| Date | Type | Sale Price | Title Company |
|---|---|---|---|
| Grant Deed | $1,750,000 | First American Title | |
| Interfamily Deed Transfer | -- | None Available | |
| Interfamily Deed Transfer | -- | -- |
Similar Homes in San Rafael, CA
Source: Bay Area Real Estate Information Services (BAREIS)
MLS Number: 324078584
APN: 185-101-14
- 15 Lagoon Place
- 156 Peacock Dr
- 27 Lupine Ct
- 56 Surfwood Cir
- 10 Silk Oak Cir
- 8 Snowberry Ct
- 282 Riviera Dr
- 224 Knight Dr
- 37 Heritage Dr
- 616 Biscayne Dr
- 123 Oak Dr
- 203 Bayview Dr
- 86 Manderly Rd
- 75 Inverness Dr
- 10 Riviera Manor
- 726 Point San Pedro Rd
- 20 Marin Bay Park Ct
- 55 Marin Bay Park Ct
- 130 Loch Lomond Dr
- 62 Lochinvar Rd
