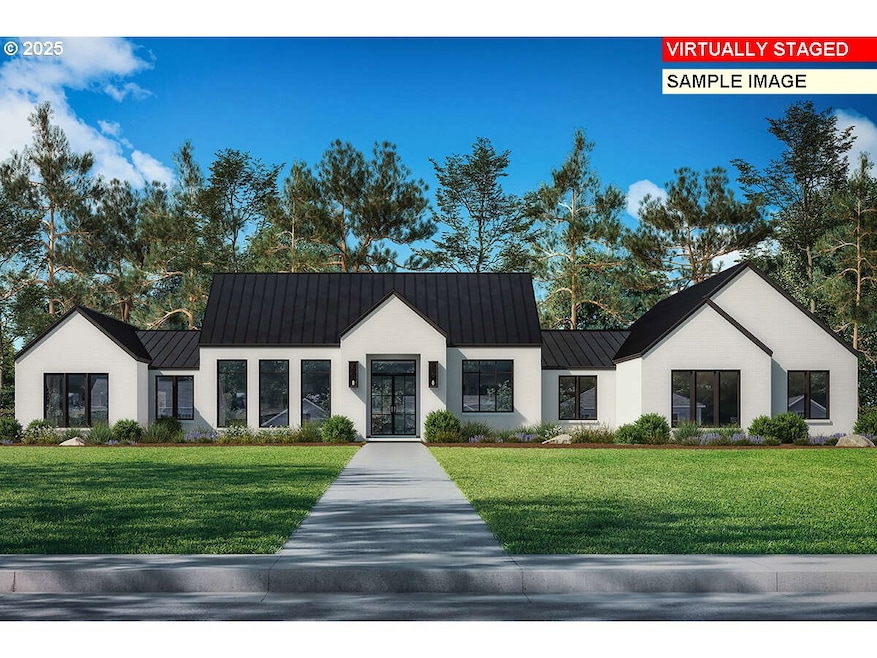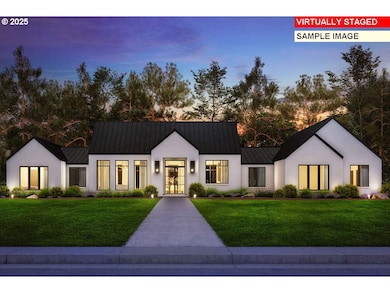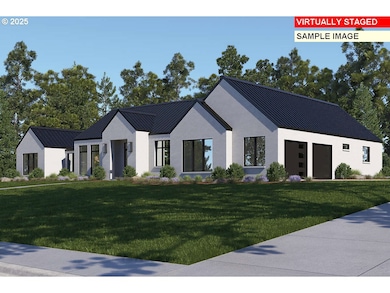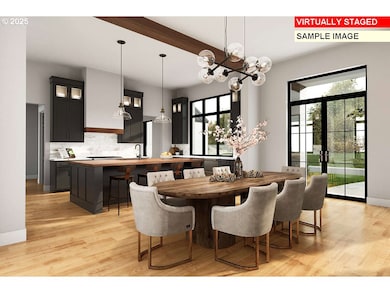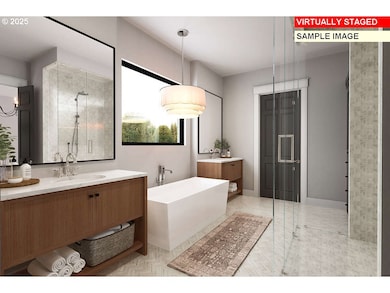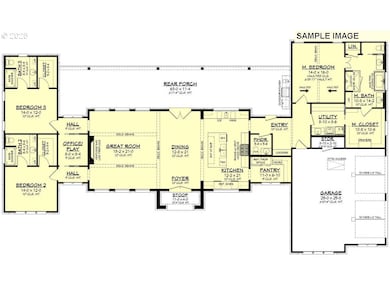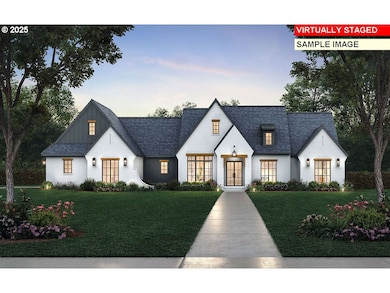
$1,100,000
- 4 Beds
- 3.5 Baths
- 2,900 Sq Ft
- 0 Powers (Lot 3) Ave NW
- Unit 825003
- Albany, OR
A Bumpable Offer has Been Accepted. Your dream home awaits! A Northwest Custom Construction development. This community gives you the opportunity to design your home, customize your finishes, and build your future on 2 acres of land. House plans displayed are examples, as this is a build-to-suit opportunity. Bring your own house plan or schedule a design construction to customize your oasis. Want
MacLayne Westberg REAL BROKER
