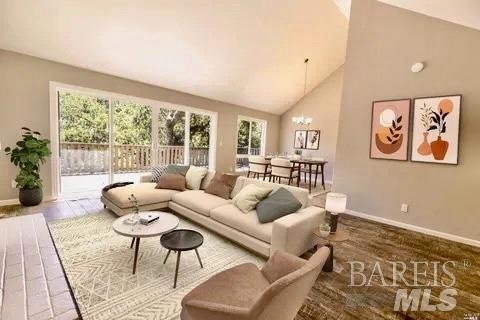
3 Oak Forest Ln Santa Rosa, CA 95409
Oakmont Village NeighborhoodHighlights
- Cathedral Ceiling
- Living Room with Attached Deck
- Den
- Austin Creek Elementary School Rated A
- Quartz Countertops
- Breakfast Area or Nook
About This Home
As of December 2024Tastefully renovated! Nestled in the hills of the prestigious Oakmont community, this home, sweet home has many amenities to offer: Vaulted ceilings in the living room with lots of natural lighting; huge sliding doors off to the newer deck overlooking the forest, where you can also enjoy the morning sun. Inviting new kitchen/baths. White/grey shaker style cabinets with quartz counters. Third bedroom is conveniently set up as a den/office. It's ready for you to move in!
Home Details
Home Type
- Single Family
Est. Annual Taxes
- $4,606
Year Built
- Built in 1977 | Remodeled
Lot Details
- 2,178 Sq Ft Lot
- Low Maintenance Yard
HOA Fees
- $383 Monthly HOA Fees
Parking
- 1 Car Attached Garage
Interior Spaces
- 1,485 Sq Ft Home
- 1-Story Property
- Cathedral Ceiling
- Skylights
- Fireplace With Gas Starter
- Family Room Off Kitchen
- Living Room with Fireplace
- Living Room with Attached Deck
- Den
Kitchen
- Breakfast Area or Nook
- Free-Standing Electric Range
- Microwave
- Dishwasher
- Kitchen Island
- Quartz Countertops
Bedrooms and Bathrooms
- 2 Bedrooms
- Bathroom on Main Level
- 2 Full Bathrooms
Laundry
- Laundry Room
- Laundry in Garage
- Washer and Dryer Hookup
Home Security
- Carbon Monoxide Detectors
- Fire and Smoke Detector
Utilities
- Central Heating and Cooling System
Community Details
- Association fees include maintenance exterior, ground maintenance, management
- Oak Forest HOA, Phone Number (707) 539-5810
Listing and Financial Details
- Assessor Parcel Number 016-390-003-000
Map
Home Values in the Area
Average Home Value in this Area
Property History
| Date | Event | Price | Change | Sq Ft Price |
|---|---|---|---|---|
| 12/27/2024 12/27/24 | Sold | $665,000 | 0.0% | $448 / Sq Ft |
| 12/10/2024 12/10/24 | Pending | -- | -- | -- |
| 11/01/2024 11/01/24 | For Sale | $665,000 | +84.7% | $448 / Sq Ft |
| 04/19/2021 04/19/21 | Sold | $360,000 | 0.0% | $254 / Sq Ft |
| 04/16/2021 04/16/21 | Pending | -- | -- | -- |
| 11/03/2020 11/03/20 | For Sale | $360,000 | -- | $254 / Sq Ft |
Tax History
| Year | Tax Paid | Tax Assessment Tax Assessment Total Assessment is a certain percentage of the fair market value that is determined by local assessors to be the total taxable value of land and additions on the property. | Land | Improvement |
|---|---|---|---|---|
| 2023 | $4,606 | $374,543 | $149,817 | $224,726 |
| 2022 | $4,256 | $367,200 | $146,880 | $220,320 |
| 2021 | $4,653 | $403,293 | $142,756 | $260,537 |
| 2020 | $4,637 | $399,159 | $141,293 | $257,866 |
| 2019 | $4,594 | $391,333 | $138,523 | $252,810 |
| 2018 | $4,566 | $383,660 | $135,807 | $247,853 |
| 2017 | $4,483 | $376,139 | $133,145 | $242,994 |
| 2016 | $4,433 | $368,765 | $130,535 | $238,230 |
| 2015 | $4,301 | $363,227 | $128,575 | $234,652 |
| 2014 | $4,146 | $356,113 | $126,057 | $230,056 |
Mortgage History
| Date | Status | Loan Amount | Loan Type |
|---|---|---|---|
| Open | $532,000 | New Conventional | |
| Closed | $532,000 | New Conventional | |
| Previous Owner | $271,200 | Purchase Money Mortgage | |
| Previous Owner | $240,000 | Purchase Money Mortgage |
Deed History
| Date | Type | Sale Price | Title Company |
|---|---|---|---|
| Grant Deed | $665,000 | Fidelity National Title | |
| Grant Deed | $665,000 | Fidelity National Title | |
| Grant Deed | $360,000 | Fidelity National Title Co | |
| Warranty Deed | -- | None Available | |
| Grant Deed | $339,000 | Fidelity National Title Co | |
| Grant Deed | $438,000 | Fidelity National Title Co | |
| Quit Claim Deed | -- | -- |
Similar Homes in Santa Rosa, CA
Source: Bay Area Real Estate Information Services (BAREIS)
MLS Number: 324084651
APN: 016-390-003
- 7119 Overlook Dr
- 960 Wild Oak Dr
- 7201 Oakmont Dr
- 1105 White Oak Dr
- 6 Glengreen St
- 7262 Oakmont Dr
- 480 Shooting Star Place
- 7291 Oakmont Dr
- 351 Mockingbird Cir
- 389 Mockingbird Cir
- 1011 Oak Mesa Dr
- 351 Belhaven Cir
- 980 Madelyne Ct
- 137 Valley Lakes Dr
- 5 Autumn Leaf Place
- 206 Belhaven Cir
- 7000 Oak Leaf Dr
- 55 Autumn Leaf Dr
- 429 Oak Brook Ln
- 431 Oak Brook Ln
