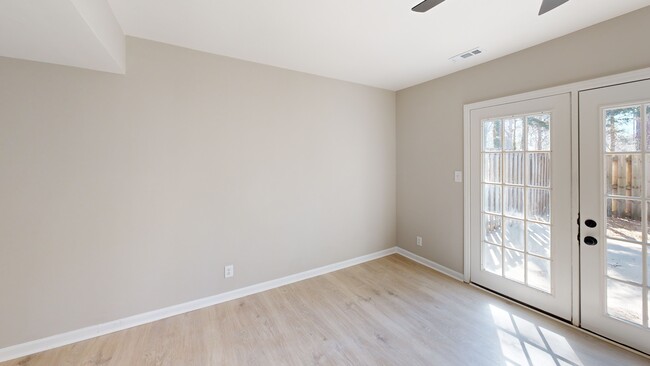
3 Patriot Cir Durham, NC 27704
Duke Homestead NeighborhoodEstimated payment $1,799/month
Highlights
- Transitional Architecture
- Forced Air Heating and Cooling System
- Family Room
- Laundry Room
- Dining Room
- Carpet
About This Home
Gorgeous End Unit Townhome with fenced in back yard! Features a amazing kitchen with granite countertops, tile backsplash and Stainless Steel appliances. Wide plank laminate hardwood flooring throughout main living areas; PLUSH carpet and new interior paint. Convenient to highways, Duke Hospital and University. Move in and Enjoy! Staged photos for illustration only, to show homes potential.
Townhouse Details
Home Type
- Townhome
Est. Annual Taxes
- $1,987
Year Built
- Built in 1974
Lot Details
- 1,742 Sq Ft Lot
HOA Fees
- $188 Monthly HOA Fees
Home Design
- Transitional Architecture
- Slab Foundation
- Shingle Roof
- Masonite
Interior Spaces
- 1,224 Sq Ft Home
- 2-Story Property
- Family Room
- Dining Room
- Laundry Room
Flooring
- Carpet
- Laminate
Bedrooms and Bathrooms
- 2 Bedrooms
Parking
- 1 Parking Space
- 1 Open Parking Space
Schools
- Holt Elementary School
- Carrington Middle School
- Riverside High School
Utilities
- Forced Air Heating and Cooling System
- Heating System Uses Natural Gas
Community Details
- Association fees include ground maintenance
- Stonewall Village Association
- Stonewall Village Subdivision
Listing and Financial Details
- Assessor Parcel Number 0823-77-1636
Map
Home Values in the Area
Average Home Value in this Area
Tax History
| Year | Tax Paid | Tax Assessment Tax Assessment Total Assessment is a certain percentage of the fair market value that is determined by local assessors to be the total taxable value of land and additions on the property. | Land | Improvement |
|---|---|---|---|---|
| 2024 | $1,653 | $118,501 | $25,000 | $93,501 |
| 2023 | $1,552 | $118,501 | $25,000 | $93,501 |
| 2022 | $1,517 | $118,501 | $25,000 | $93,501 |
| 2021 | $1,510 | $118,501 | $25,000 | $93,501 |
| 2020 | $1,474 | $118,501 | $25,000 | $93,501 |
| 2019 | $1,474 | $118,501 | $25,000 | $93,501 |
| 2018 | $1,155 | $85,163 | $17,500 | $67,663 |
| 2017 | $1,147 | $85,163 | $17,500 | $67,663 |
| 2016 | $1,108 | $85,163 | $17,500 | $67,663 |
| 2015 | $1,503 | $108,580 | $22,000 | $86,580 |
| 2014 | $1,503 | $108,580 | $22,000 | $86,580 |
Property History
| Date | Event | Price | Change | Sq Ft Price |
|---|---|---|---|---|
| 04/18/2025 04/18/25 | Pending | -- | -- | -- |
| 04/11/2025 04/11/25 | Price Changed | $258,900 | -0.4% | $212 / Sq Ft |
| 04/03/2025 04/03/25 | Price Changed | $259,900 | 0.0% | $212 / Sq Ft |
| 03/29/2025 03/29/25 | Price Changed | $260,000 | -1.9% | $212 / Sq Ft |
| 03/07/2025 03/07/25 | Price Changed | $264,975 | -1.5% | $216 / Sq Ft |
| 02/21/2025 02/21/25 | Price Changed | $268,900 | -0.4% | $220 / Sq Ft |
| 02/01/2025 02/01/25 | For Sale | $269,900 | -- | $221 / Sq Ft |
Deed History
| Date | Type | Sale Price | Title Company |
|---|---|---|---|
| Warranty Deed | $130,000 | None Listed On Document | |
| Warranty Deed | $130,000 | None Listed On Document | |
| Quit Claim Deed | -- | None Listed On Document | |
| Warranty Deed | $89,000 | None Available | |
| Warranty Deed | $86,500 | None Available | |
| Warranty Deed | $93,000 | -- | |
| Warranty Deed | $81,500 | -- |
Mortgage History
| Date | Status | Loan Amount | Loan Type |
|---|---|---|---|
| Open | $179,845 | Construction | |
| Closed | $179,845 | Construction | |
| Previous Owner | $50,000 | Credit Line Revolving | |
| Previous Owner | $87,289 | FHA | |
| Previous Owner | $10,159 | Purchase Money Mortgage | |
| Previous Owner | $93,000 | No Value Available | |
| Previous Owner | $77,425 | No Value Available |
About the Listing Agent

Stephanie is a professional REALTOR® who has a powerful combination of experience and education. Her career background includes mortgage banking, property investment, real estate sales and home staging. Her broad range of expertise enables her to serve a wide variety of clientele, in all market conditions.
Stephanie is a North Carolina native and East Carolina University alumni. She began her real estate career in 2004 when she purchased her first investment property. She continues to
Stephanie's Other Listings
Source: Doorify MLS
MLS Number: 10074071
APN: 127475
- 13 Patriot Cir
- 12 Patriot Cir
- 11 Stone Village Ct
- 26 Stonewall Way
- 14 Stone Village Ct
- 711 Horton Rd
- 4319 Denfield St
- 510 Corrida Ave
- 313 & 314 Bobs Ct
- 4505 Laymans Chapel Rd
- 2408 Stadium Dr Unit A
- 306 Todd St
- 210 Monk Rd
- 4513 Denfield St
- 2509 Stadium Dr
- 927 Ferncrest Dr
- 5 Sidbrook Ct
- 3011 Kenan Rd
- 1911 Stadium Dr
- 7 Harrigan Ct
![3 Patriot Cir [1953906]_01](https://images.homes.com/listings/102/8750698614-793868291/3-patriot-cir-durham-nc-primaryphoto.jpg)

![3 Patriot Cir [1953906]_11](https://images.homes.com/listings/214/3060698614-793868291/3-patriot-cir-durham-nc-buildingphoto-4.jpg)


