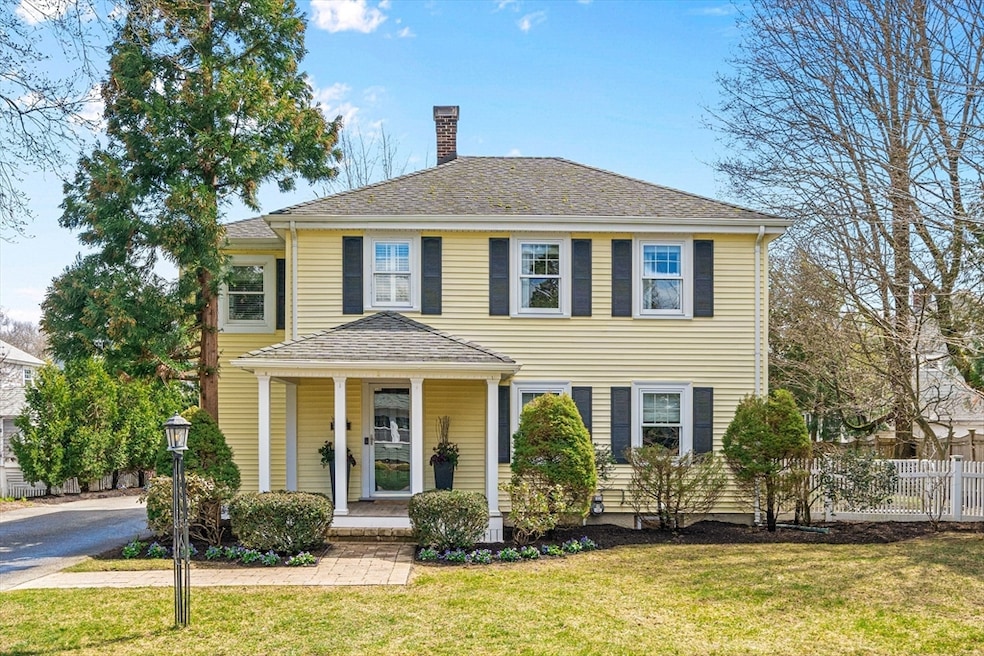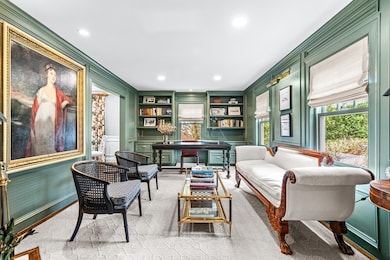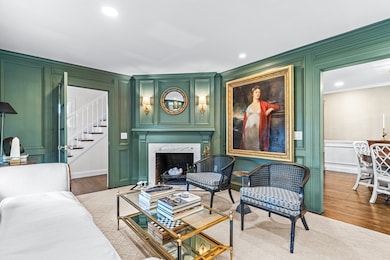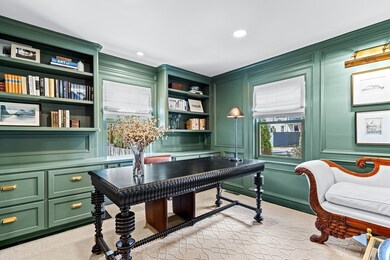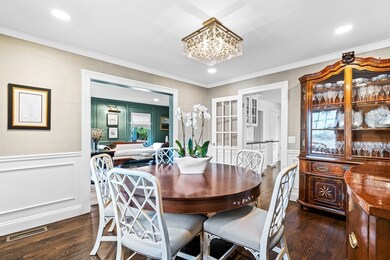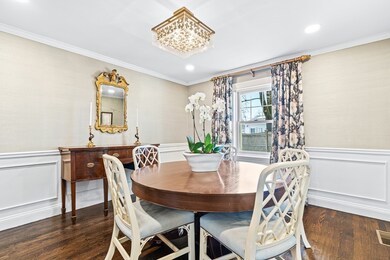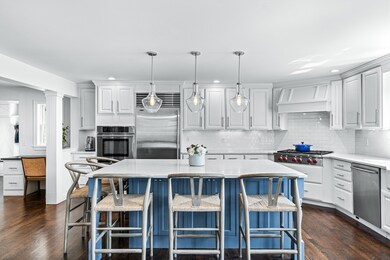
3 Pine Plain Rd Wellesley Hills, MA 02481
Fells NeighborhoodEstimated payment $12,052/month
Highlights
- Custom Closet System
- Colonial Architecture
- Family Room with Fireplace
- Katharine Lee Bates Elementary School Rated A
- Property is near public transit
- Marble Flooring
About This Home
Welcome to 3 Pine Plain Road, nestled in the heart of the vibrant Boulder Brook & Bates Elementary neighborhood. Every inch of this beautifully updated home offers the perfect combination of modern updates, sophisticated decor & an ideal floor plan. The 1st floor features a beautiful, fireplaced living room / study w. custom built-ins. The adjoining dining room naturally flows to the renovated kitchen w. top-of-the-line appliances & an oversized, eat-in island. The expansive, fireplaced family room offers direct access to the backyard, making entertaining a dream. The 2nd floor features 4 spacious bedrooms, 2 generously sized & updated bathrooms + laundry. The primary suite is a true retreat w. vaulted ceilings, a large walk-in closet & an expansive bath w. double vanity, shower & tub. Extend your daily living in the newly finished lower level with 600+ SF of living space + a beautiful, full bath. Close proximity to top schools, parks, trails & all of Wellesley's wonderful amenities!
Home Details
Home Type
- Single Family
Est. Annual Taxes
- $17,949
Year Built
- Built in 1927 | Remodeled
Lot Details
- 8,633 Sq Ft Lot
- Near Conservation Area
- Sprinkler System
- Property is zoned SR10
Parking
- 1 Car Detached Garage
- Driveway
- Open Parking
Home Design
- Colonial Architecture
- Shingle Roof
- Concrete Perimeter Foundation
Interior Spaces
- Crown Molding
- Recessed Lighting
- Decorative Lighting
- French Doors
- Mud Room
- Family Room with Fireplace
- 2 Fireplaces
- Living Room with Fireplace
- Bonus Room
- Play Room
- Laundry on upper level
Kitchen
- Oven
- Range
- Microwave
- Freezer
- Dishwasher
- Stainless Steel Appliances
- Kitchen Island
- Disposal
Flooring
- Wood
- Wall to Wall Carpet
- Marble
- Tile
Bedrooms and Bathrooms
- 4 Bedrooms
- Primary bedroom located on second floor
- Custom Closet System
- Walk-In Closet
- Dual Vanity Sinks in Primary Bathroom
- Separate Shower
Basement
- Basement Fills Entire Space Under The House
- Exterior Basement Entry
Outdoor Features
- Patio
- Porch
Location
- Property is near public transit
- Property is near schools
Schools
- Bates Elementary School
- WMS Middle School
- WHS High School
Utilities
- Forced Air Heating and Cooling System
- 4 Cooling Zones
- 4 Heating Zones
- Heating System Uses Natural Gas
- Gas Water Heater
- High Speed Internet
Listing and Financial Details
- Assessor Parcel Number M:180 R:031 S:,264289
Community Details
Recreation
- Tennis Courts
- Park
- Jogging Path
Additional Features
- No Home Owners Association
- Shops
Map
Home Values in the Area
Average Home Value in this Area
Tax History
| Year | Tax Paid | Tax Assessment Tax Assessment Total Assessment is a certain percentage of the fair market value that is determined by local assessors to be the total taxable value of land and additions on the property. | Land | Improvement |
|---|---|---|---|---|
| 2025 | $17,949 | $1,746,000 | $1,004,000 | $742,000 |
| 2024 | $16,541 | $1,589,000 | $873,000 | $716,000 |
| 2023 | $15,790 | $1,379,000 | $741,000 | $638,000 |
| 2022 | $14,717 | $1,260,000 | $635,000 | $625,000 |
| 2021 | $14,805 | $1,260,000 | $635,000 | $625,000 |
| 2020 | $14,566 | $1,260,000 | $635,000 | $625,000 |
| 2019 | $14,393 | $1,244,000 | $635,000 | $609,000 |
| 2018 | $12,129 | $1,015,000 | $621,000 | $394,000 |
| 2017 | $11,766 | $998,000 | $621,000 | $377,000 |
| 2016 | $11,369 | $961,000 | $610,000 | $351,000 |
| 2015 | $10,982 | $950,000 | $601,000 | $349,000 |
Property History
| Date | Event | Price | Change | Sq Ft Price |
|---|---|---|---|---|
| 04/13/2025 04/13/25 | Pending | -- | -- | -- |
| 04/09/2025 04/09/25 | For Sale | $1,895,000 | +54.6% | $564 / Sq Ft |
| 05/12/2017 05/12/17 | Sold | $1,226,000 | +2.6% | $445 / Sq Ft |
| 04/10/2017 04/10/17 | Pending | -- | -- | -- |
| 04/05/2017 04/05/17 | For Sale | $1,195,000 | -- | $433 / Sq Ft |
Deed History
| Date | Type | Sale Price | Title Company |
|---|---|---|---|
| Not Resolvable | $1,226,000 | -- | |
| Deed | $895,000 | -- | |
| Deed | $376,000 | -- |
Mortgage History
| Date | Status | Loan Amount | Loan Type |
|---|---|---|---|
| Open | $420,000 | Stand Alone Refi Refinance Of Original Loan | |
| Closed | $424,000 | New Conventional | |
| Previous Owner | $716,000 | Purchase Money Mortgage | |
| Previous Owner | $1,000,000 | No Value Available | |
| Previous Owner | $300,000 | No Value Available | |
| Previous Owner | $135,000 | No Value Available | |
| Previous Owner | $840,000 | No Value Available | |
| Previous Owner | $290,000 | No Value Available | |
| Previous Owner | $180,000 | No Value Available | |
| Previous Owner | $453,700 | No Value Available |
Similar Homes in Wellesley Hills, MA
Source: MLS Property Information Network (MLS PIN)
MLS Number: 73357631
APN: WELL-000180-000031
- 11 Durant Rd
- 25 Brookdale Ave
- 77 Parker Rd
- 50 Northgate Rd
- 7 Rockport Rd
- 15 Rockport Rd
- 13 Fells Rd
- 6 Earle Rd
- 15 Evergreen Ave
- 55 High Ledge Ave
- 3 Sunnyside Ave
- 67 Overbrook Dr
- 34 Bay View Rd
- 24 Edgemoor Rd
- 3 Dukes Rd
- 168 Beaver Rd
- 16 Edgemoor Cir Unit 16
- 12 Stonecleve Rd
- 229 Bristol Rd
- 47 Norwich Rd
