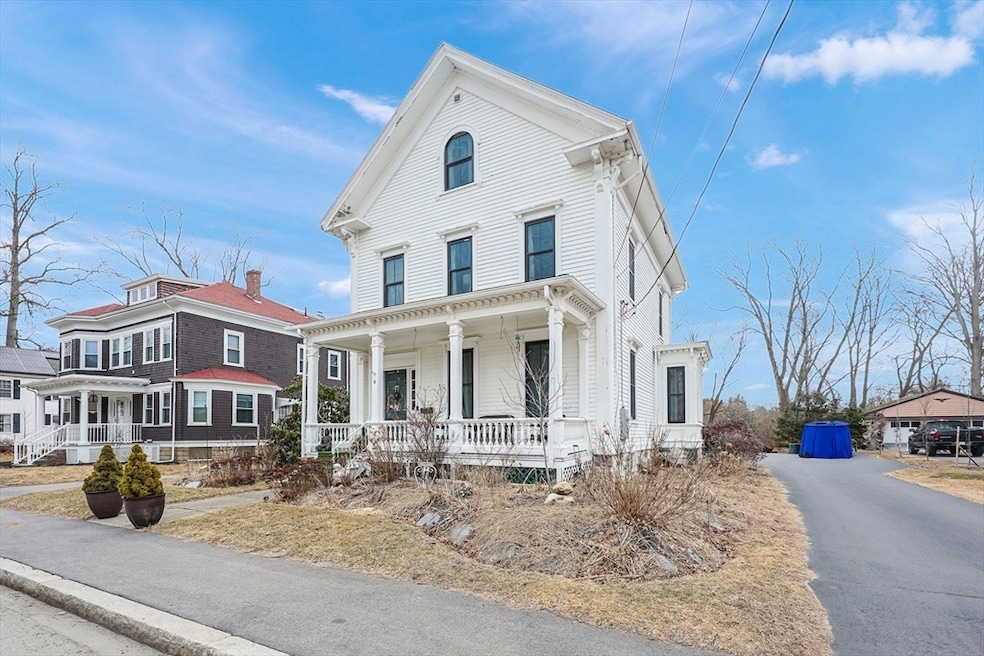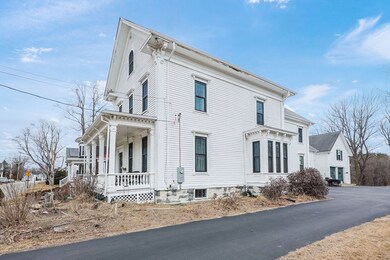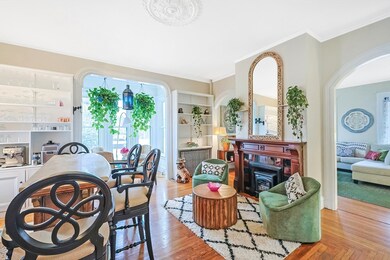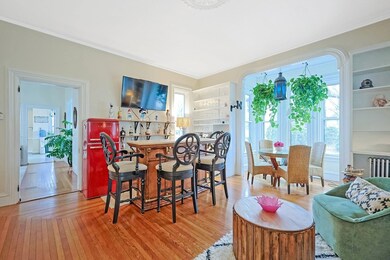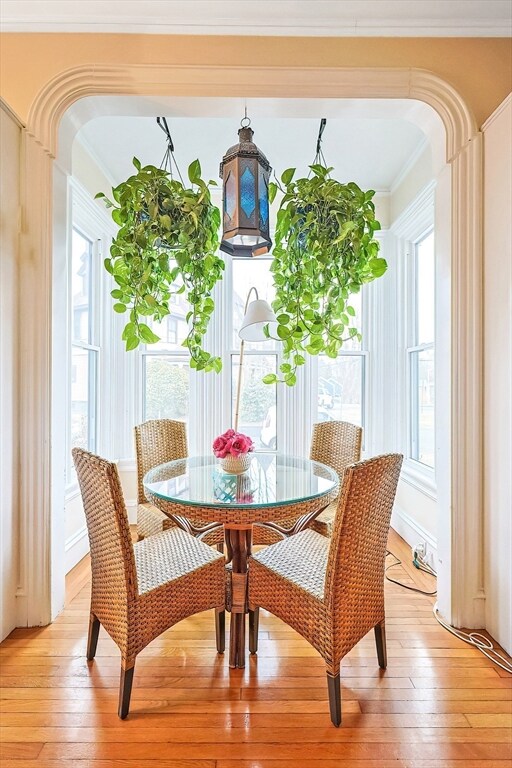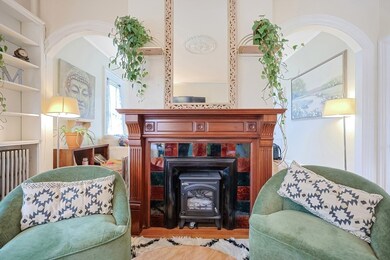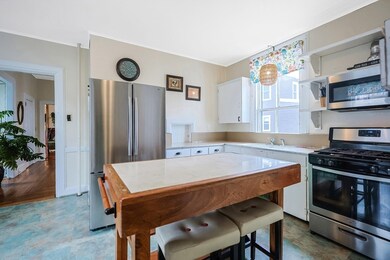
3 Prospect St Taunton, MA 02780
City Center NeighborhoodEstimated payment $3,481/month
Highlights
- Medical Services
- Waterfront
- Colonial Architecture
- River View
- 0.46 Acre Lot
- Property is near public transit
About This Home
Highest and Best Due 3/17/25 by 3 pm. Stunning Colonial with 3,500+ sq. ft. of elegant living space, blending timeless charm with modern comfort. Step into the grand foyer, where a breathtaking staircase with hardwood balusters makes a striking impression. The home boasts four spacious bedrooms on the second floor and two additional bedrooms on the third, providing ample space for everyone. Exquisite details throughout, including soaring ceilings, hardwood floors, an oversized pantry, and a main-level office, add to the home's character and functionality. Designed for entertaining, the oversized dining room and double parlor are bathed in natural light from an abundance of windows. Outside, enjoy a scenic yard overlooking the Taunton River, ideal for gatherings. Completing this exceptional property is a charming carriage house that doubles as a two-car garage, featuring an oversized loft for extra storage. Don't miss this incredible opportunity to own a truly remarkable home!
Home Details
Home Type
- Single Family
Est. Annual Taxes
- $4,935
Year Built
- Built in 1850
Lot Details
- 0.46 Acre Lot
- Waterfront
- Property is zoned 3.34
Parking
- 2 Car Detached Garage
- Oversized Parking
- Workshop in Garage
- Side Facing Garage
- Driveway
- Open Parking
- Off-Street Parking
Home Design
- Colonial Architecture
- Stone Foundation
- Frame Construction
- Shingle Roof
Interior Spaces
- 3,553 Sq Ft Home
- Mud Room
- Family Room with Fireplace
- 2 Fireplaces
- Living Room with Fireplace
- Home Office
- River Views
- Unfinished Basement
- Basement Fills Entire Space Under The House
- Attic Access Panel
- Washer and Electric Dryer Hookup
Kitchen
- Range
- Microwave
- Kitchen Island
Flooring
- Wood
- Wall to Wall Carpet
- Laminate
- Tile
Bedrooms and Bathrooms
- 6 Bedrooms
- Primary bedroom located on second floor
- Walk-In Closet
- Bathtub with Shower
Outdoor Features
- Porch
Location
- Property is near public transit
- Property is near schools
Utilities
- No Cooling
- Heating System Uses Oil
- Heating System Uses Steam
- Electric Water Heater
Listing and Financial Details
- Assessor Parcel Number M:66 L:190 U:,2971034
Community Details
Overview
- No Home Owners Association
Amenities
- Medical Services
- Shops
- Coin Laundry
Map
Home Values in the Area
Average Home Value in this Area
Tax History
| Year | Tax Paid | Tax Assessment Tax Assessment Total Assessment is a certain percentage of the fair market value that is determined by local assessors to be the total taxable value of land and additions on the property. | Land | Improvement |
|---|---|---|---|---|
| 2025 | $5,449 | $498,100 | $124,200 | $373,900 |
| 2024 | $4,935 | $441,000 | $124,200 | $316,800 |
| 2023 | $4,904 | $407,000 | $124,200 | $282,800 |
| 2022 | $4,672 | $354,500 | $103,500 | $251,000 |
| 2021 | $4,570 | $321,800 | $94,100 | $227,700 |
| 2020 | $4,405 | $296,400 | $94,100 | $202,300 |
| 2019 | $4,471 | $283,700 | $94,100 | $189,600 |
| 2018 | $4,383 | $278,800 | $95,100 | $183,700 |
| 2017 | $4,199 | $267,300 | $90,100 | $177,200 |
| 2016 | $4,082 | $260,300 | $87,500 | $172,800 |
| 2015 | $3,993 | $266,000 | $86,900 | $179,100 |
| 2014 | $3,977 | $272,200 | $86,900 | $185,300 |
Property History
| Date | Event | Price | Change | Sq Ft Price |
|---|---|---|---|---|
| 03/17/2025 03/17/25 | Pending | -- | -- | -- |
| 03/12/2025 03/12/25 | For Sale | $550,000 | +93.0% | $155 / Sq Ft |
| 12/15/2017 12/15/17 | Sold | $285,000 | +1.8% | $95 / Sq Ft |
| 10/26/2017 10/26/17 | Pending | -- | -- | -- |
| 10/20/2017 10/20/17 | For Sale | $279,900 | -- | $93 / Sq Ft |
Deed History
| Date | Type | Sale Price | Title Company |
|---|---|---|---|
| Not Resolvable | $285,000 | -- | |
| Deed | $137,500 | -- |
Mortgage History
| Date | Status | Loan Amount | Loan Type |
|---|---|---|---|
| Open | $46,200 | Credit Line Revolving | |
| Open | $276,000 | VA | |
| Previous Owner | $35,000 | No Value Available |
Similar Homes in Taunton, MA
Source: MLS Property Information Network (MLS PIN)
MLS Number: 73342646
APN: TAUN-000066-000190
- 68 Church Green Unit 7
- 68 Church Green Unit 14
- 106 Summer St
- 50 Prospect St
- 215 High St Unit 18
- 215 High St Unit 10
- 215 High St Unit 21
- 215 High St Unit 5
- 215 High St Unit 19
- 20 Chestnut St
- 243 High St
- 161 High St
- 44 Dean St Unit 304
- 44 Dean St Unit 302
- 37 Harrison St
- 90 Belmont St Unit B
- 58 Ashland St
- 68 Dean St
- 80 Arlington St
- 30 Buffington St
