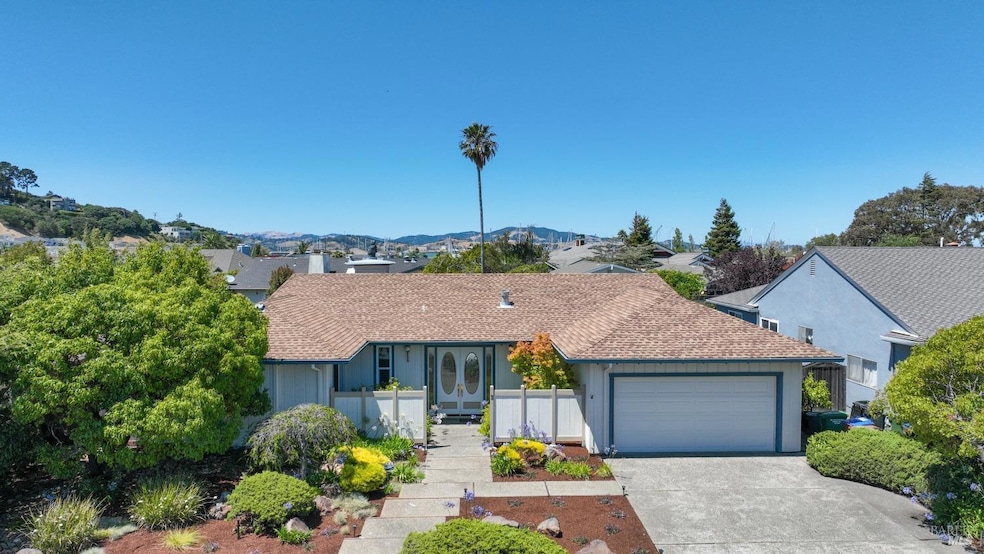
3 Saba Ln Belvedere Tiburon, CA 94920
Highlights
- Built-In Refrigerator
- Wood Flooring
- Granite Countertops
- Bel Aire Elementary School Rated A
- Living Room with Attached Deck
- Breakfast Area or Nook
About This Home
As of November 2024Sunny, spacious, 3 bedroom/2 bath single level home located in the desirable Paradise Cay community. Family friendly neighborhood with the Paradise Cay Yacht Club and Marina nearby. Large open concept kitchen and breakfast area, formal dining room, ample sized living room with a fireplace, and spacious sunny bedrooms. Level lot with a brand new, large backyard deck. Beautifully landscaped with mature roses, lemon trees, and other blooming flowers. Award winning Reed School district. Staycation and enjoy sailing, kite boarding/wing foiling, and kayaking adventures so close to home!
Home Details
Home Type
- Single Family
Est. Annual Taxes
- $13,429
Year Built
- Built in 1965 | Remodeled
Lot Details
- 7,301 Sq Ft Lot
- Property is Fully Fenced
- Wood Fence
- Landscaped
- Low Maintenance Yard
- Garden
HOA Fees
- $2 Monthly HOA Fees
Parking
- 2 Car Direct Access Garage
- Enclosed Parking
- Garage Door Opener
Home Design
- Side-by-Side
- Composition Roof
Interior Spaces
- 1,946 Sq Ft Home
- 1-Story Property
- Wood Burning Fireplace
- Living Room with Fireplace
- Living Room with Attached Deck
- Formal Dining Room
- Property Views
Kitchen
- Breakfast Area or Nook
- Built-In Gas Range
- Range Hood
- Built-In Refrigerator
- Dishwasher
- Granite Countertops
Flooring
- Wood
- Carpet
Bedrooms and Bathrooms
- 3 Bedrooms
- Bathroom on Main Level
- 2 Full Bathrooms
Laundry
- Laundry in unit
- Dryer
- Washer
Utilities
- No Cooling
- Central Heating
- Heating System Uses Gas
- Natural Gas Connected
Community Details
- Association fees include common areas
- Paradise Cay HOA (Paradisecay.Org) Association, Phone Number (415) 123-1234
Listing and Financial Details
- Assessor Parcel Number 038-213-05
Map
Home Values in the Area
Average Home Value in this Area
Property History
| Date | Event | Price | Change | Sq Ft Price |
|---|---|---|---|---|
| 11/26/2024 11/26/24 | Sold | $1,800,000 | -5.0% | $925 / Sq Ft |
| 11/15/2024 11/15/24 | Pending | -- | -- | -- |
| 09/13/2024 09/13/24 | Price Changed | $1,895,000 | -5.0% | $974 / Sq Ft |
| 07/19/2024 07/19/24 | For Sale | $1,995,000 | -- | $1,025 / Sq Ft |
Tax History
| Year | Tax Paid | Tax Assessment Tax Assessment Total Assessment is a certain percentage of the fair market value that is determined by local assessors to be the total taxable value of land and additions on the property. | Land | Improvement |
|---|---|---|---|---|
| 2024 | $13,429 | $1,155,695 | $771,887 | $383,808 |
| 2023 | $13,012 | $1,133,039 | $756,755 | $376,284 |
| 2022 | $12,862 | $1,110,823 | $741,917 | $368,906 |
| 2021 | $12,607 | $1,089,046 | $727,372 | $361,674 |
| 2020 | $12,509 | $1,077,882 | $719,916 | $357,966 |
| 2019 | $12,260 | $1,056,750 | $705,802 | $350,948 |
| 2018 | $12,138 | $1,036,034 | $691,966 | $344,068 |
| 2017 | $11,965 | $1,015,726 | $678,402 | $337,324 |
| 2016 | $11,467 | $995,816 | $665,104 | $330,712 |
| 2015 | $11,509 | $980,861 | $655,116 | $325,745 |
| 2014 | $11,126 | $961,653 | $642,287 | $319,366 |
Mortgage History
| Date | Status | Loan Amount | Loan Type |
|---|---|---|---|
| Open | $1,000,000 | New Conventional | |
| Closed | $1,000,000 | New Conventional | |
| Previous Owner | $510,401 | New Conventional | |
| Previous Owner | $200,000 | Future Advance Clause Open End Mortgage | |
| Previous Owner | $500,000 | New Conventional | |
| Previous Owner | $220,000 | Credit Line Revolving | |
| Previous Owner | $82,000 | Credit Line Revolving | |
| Previous Owner | $39,900 | Unknown | |
| Previous Owner | $638,400 | No Value Available | |
| Previous Owner | $280,000 | Unknown | |
| Previous Owner | $50,000 | Unknown | |
| Previous Owner | $300,000 | No Value Available | |
| Closed | $79,980 | No Value Available |
Deed History
| Date | Type | Sale Price | Title Company |
|---|---|---|---|
| Grant Deed | $1,800,000 | Old Republic Title | |
| Grant Deed | $1,800,000 | Old Republic Title | |
| Interfamily Deed Transfer | -- | None Available | |
| Interfamily Deed Transfer | -- | Fidelity National Title Co | |
| Interfamily Deed Transfer | -- | Fidelity National Title Co | |
| Grant Deed | $798,000 | Fidelity National Title Co | |
| Grant Deed | $430,000 | Placer Title | |
| Interfamily Deed Transfer | -- | -- |
Similar Homes in the area
Source: Bay Area Real Estate Information Services (BAREIS)
MLS Number: 324056115
APN: 038-213-05
- 221 Martinique Ave
- 118 Saint Thomas Way
- 139 Trinidad Dr
- 228 Trinidad Dr
- 79 Trinidad Dr
- 3 Mateo Dr
- 8 Parente Rd
- 10 Mateo Dr
- 4095 Paradise Dr
- 3800 Paradise Dr
- 3860 Paradise Dr
- 4664 Paradise Dr
- 2800 Paradise Dr
- 3 Trestle Glen Cir
- 26 Redding Ct
- 544 Silverado Dr
- 45 Reed Ranch Rd
- 536 Comstock Dr
- 472 Irving Ct
- 35 Norman Way
