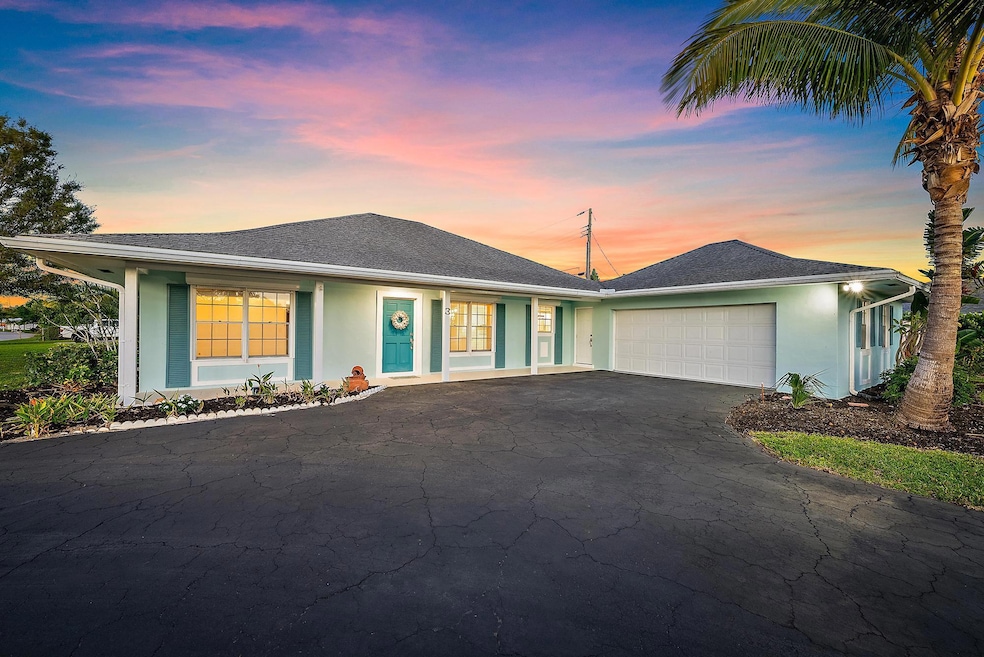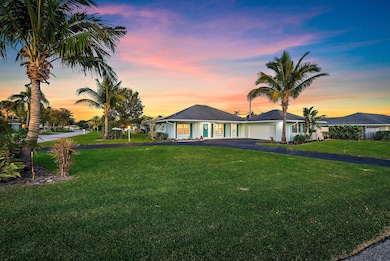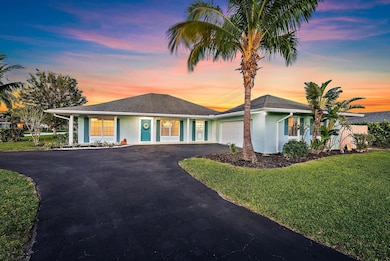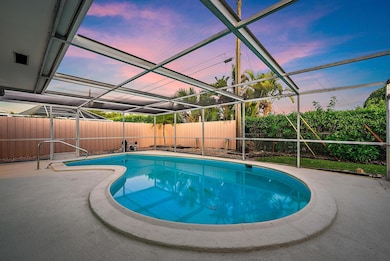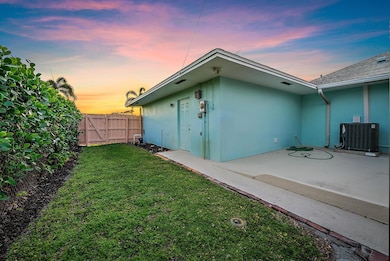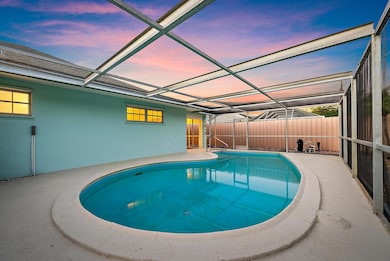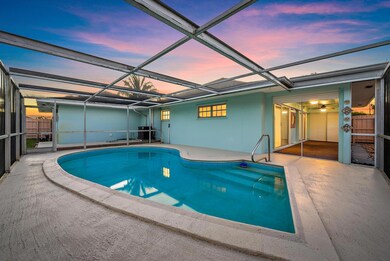
3 SE Paddock Cir Tequesta, FL 33469
Estimated payment $4,919/month
Highlights
- Private Pool
- Gated Community
- Pool View
- South Fork High School Rated A-
- Corner Lot
- Den
About This Home
RARE OPPORTUNITY to own in the highly sought-after Turtle Creek community of Tequesta with no HOA and no mandatory membership fees. This 3-bedroom, 2-bathroom home is situated on a spacious corner lot and features 1,616 sq. ft. of living space, an open-concept layout, and a 2-car garage. The screened-in pool and covered patio create the perfect space for outdoor relaxation and entertainment.Located in a safe, family-friendly, and pet-friendly community, this home is just steps from Turtle Creek Club, offering optional membership for golf, dining, and amenities. Benefit from Martin County taxes while enjoying a prime location minutes from Jupiter's beaches, dining, and shopping. Don't miss this chance to experience comfort, convenience, and lifestyle in one of Tequesta's most desirable
Home Details
Home Type
- Single Family
Est. Annual Taxes
- $427
Year Built
- Built in 1970
Parking
- 2 Car Garage
- Garage Door Opener
Home Design
- Shingle Roof
- Composition Roof
Interior Spaces
- 1,616 Sq Ft Home
- 1-Story Property
- Ceiling Fan
- Formal Dining Room
- Den
- Vinyl Flooring
- Pool Views
- Dishwasher
Bedrooms and Bathrooms
- 3 Bedrooms
- Split Bedroom Floorplan
- Walk-In Closet
- 2 Full Bathrooms
- Separate Shower in Primary Bathroom
Utilities
- Central Heating and Cooling System
- Well
- Cable TV Available
Additional Features
- Private Pool
- Corner Lot
Community Details
- Hunt Club. Colony Subdivision
- Gated Community
Listing and Financial Details
- Assessor Parcel Number 224042012015000104
Map
Home Values in the Area
Average Home Value in this Area
Tax History
| Year | Tax Paid | Tax Assessment Tax Assessment Total Assessment is a certain percentage of the fair market value that is determined by local assessors to be the total taxable value of land and additions on the property. | Land | Improvement |
|---|---|---|---|---|
| 2024 | $422 | $233,824 | -- | -- |
| 2023 | $422 | $227,014 | $0 | $0 |
| 2022 | $406 | $220,402 | $0 | $0 |
| 2021 | $390 | $213,983 | $0 | $0 |
| 2020 | $314 | $211,029 | $0 | $0 |
| 2019 | $314 | $206,285 | $0 | $0 |
| 2018 | $2,078 | $140,890 | $0 | $0 |
| 2017 | $1,647 | $137,993 | $0 | $0 |
| 2016 | $1,924 | $135,154 | $0 | $0 |
| 2015 | $2,946 | $131,953 | $0 | $0 |
| 2014 | $2,946 | $130,906 | $0 | $0 |
Property History
| Date | Event | Price | Change | Sq Ft Price |
|---|---|---|---|---|
| 04/04/2025 04/04/25 | Price Changed | $875,000 | -5.4% | $541 / Sq Ft |
| 03/13/2025 03/13/25 | Price Changed | $925,000 | -5.1% | $572 / Sq Ft |
| 03/08/2025 03/08/25 | For Sale | $975,000 | -- | $603 / Sq Ft |
Deed History
| Date | Type | Sale Price | Title Company |
|---|---|---|---|
| Warranty Deed | $100 | None Listed On Document | |
| Interfamily Deed Transfer | -- | Attorney | |
| Warranty Deed | $296,000 | Sunbelt Title Agency | |
| Deed | $100 | -- | |
| Deed | -- | -- | |
| Deed | $150,000 | -- |
Mortgage History
| Date | Status | Loan Amount | Loan Type |
|---|---|---|---|
| Previous Owner | $236,800 | New Conventional |
Similar Homes in the area
Source: BeachesMLS
MLS Number: R11069484
APN: 22-40-42-012-015-00010-4
- 12 SE Hitching Post Cir
- 214 SE Turtle Creek Dr
- 1 SE Turtle Creek Dr Unit A
- 10349 SE Terrapin Place
- 18289 SE Heritage Dr
- 11 Concourse Dr Unit B
- 10026 SE Buttonwood Way
- 10459 SE Terrapin Place Unit 101D
- 10411 SE Terrapin Place Unit C-105
- 10411 SE Terrapin Place Unit C-207
- 313 Country Club Dr
- 339 Country Club Dr
- 18721 SE River Ridge Rd
- 10555 SE Terrapin Place Unit 104F
- 44 Tortoise Ln
- 325 Fairway N
- 18371 SE Lakeside Dr
- 10289 SE Banyan Way
- 18640 SE River Ridge Rd
- 18397 SE Heritage Dr
