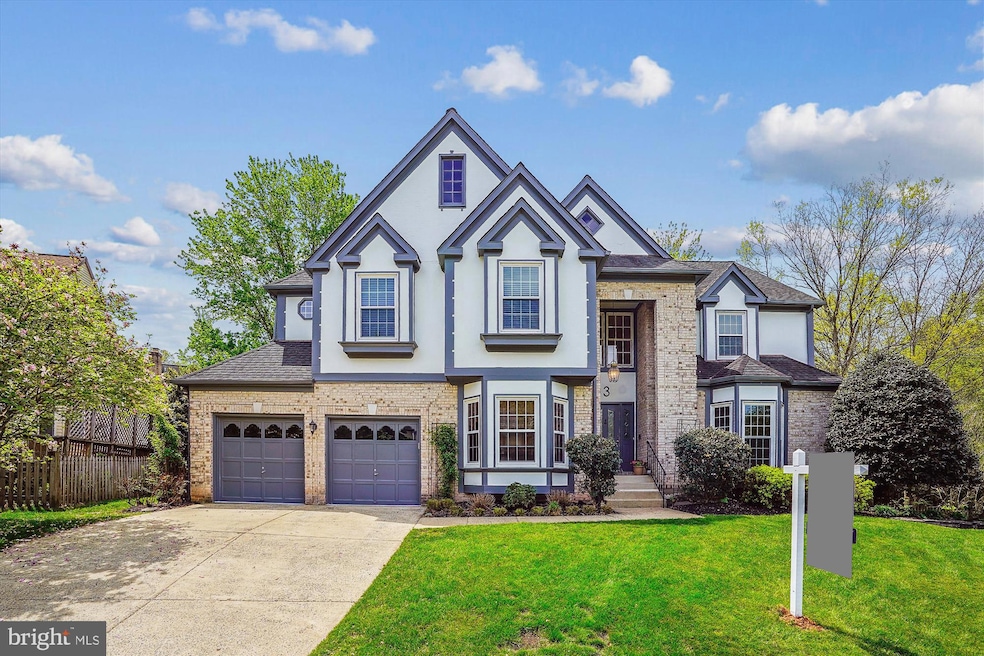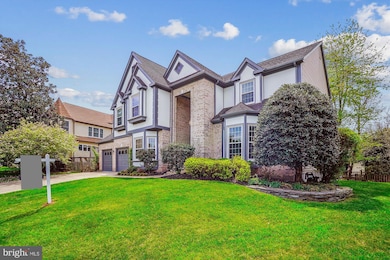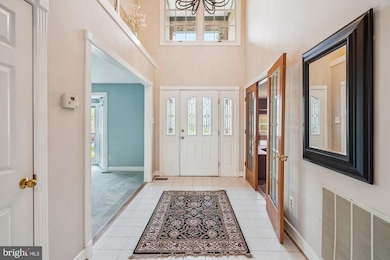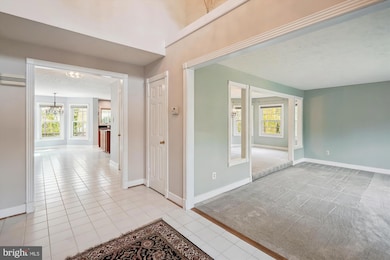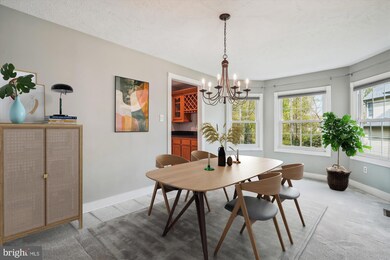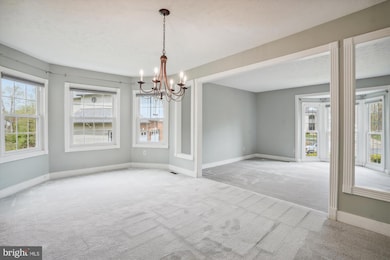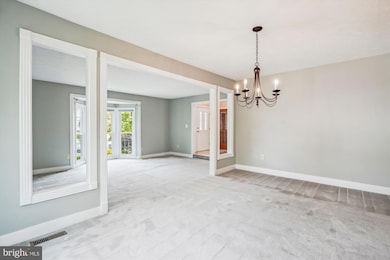
3 Steed Place Sterling, VA 20165
Estimated payment $6,187/month
Highlights
- Home Theater
- Pond View
- Community Lake
- Algonkian Elementary School Rated A-
- Colonial Architecture
- Deck
About This Home
This beautiful single-family home, nestled in a quiet cul-de-sac in a highly sought-after Countryside community on the Potomac River in Potomac Falls/Sterling, VA, offers 4,500+ sq. ft. of spacious living and a spring and winter peek view of a serene pond. This home is a must-see! Light-filled home with tall windows throughout. The lovely kitchen features granite countertops, a spacious island, a butler’s pantry with wine rack, double ovens, and a large walk-in pantry—perfect for entertaining. The main level also offers impressive study with built-ins and bay window, a spacious living room, a formal dining room, and a fabulous family room with a cozy Gas fireplace and Anderson sliding glass doors that opens to the full-length deck. The spacious primary suite is a true retreat, complete with sitting room, vaulted ceilings, a bright bathroom, and a massive 17 x 12 walk-in closet. Unwind in the oversized Jacuzzi tub in the primary bath. The finished basement includes a home theater/media room, utility room, full bathroom, an extra room that could serve as a music room, and a large recreation room—ideal for family gatherings or entertainment. GAS HEAT & GAS HOT WATER HEATER! The patio and deck are perfect for cookouts and enjoying the outdoors. From cul-de-sac there is a pathway to a large scenic lake. GREAT OPPORTUNITY to make this your very own home. Recent upgrades include recently painted garage, walls and flooring, new insulation wrap, replaced siding, and new windows in 2017. New hot water heater, 2022. Enjoy exclusive community amenities including three pools, multiple tennis courts, tot lots, and trails leading to the Potomac River. The community also offers access to the Countryside trail network, perfect for enjoying scenic areas like the Potomac River and Algonkian Regional Park, no matter the season. Conveniently located close to Dulles Airport, Washington D.C., and top-rated Loudoun County Schools, this home is ideal for those looking for a tranquil retreat with easy access to major commuter routes. Don’t miss out on this rare opportunity!
Open House Schedule
-
Sunday, April 27, 20251:00 to 3:00 pm4/27/2025 1:00:00 PM +00:004/27/2025 3:00:00 PM +00:00This beautiful single-family home, nestled in a quiet cul-de-sac in highly sought-after Countryside community in Potomac Falls offers 4,560 sq. ft. of spacious living and a sneak view of a pond. Light-filled home with large windows throughout. The finished basement includes a home theater/media room, utility room, full bathroom, an extra room that could serve as a music room, and a large recreation room—ideal for family gatherings. Step outside to the patio and deck. This home is a must-see!Add to Calendar
Home Details
Home Type
- Single Family
Est. Annual Taxes
- $7,468
Year Built
- Built in 1988
Lot Details
- 9,148 Sq Ft Lot
- Partially Fenced Property
- Property is in very good condition
- Property is zoned PDH3
HOA Fees
- $95 Monthly HOA Fees
Parking
- 2 Car Attached Garage
- Oversized Parking
- Front Facing Garage
Home Design
- Colonial Architecture
- Concrete Perimeter Foundation
- Masonry
Interior Spaces
- Property has 3 Levels
- Traditional Floor Plan
- Built-In Features
- Crown Molding
- Vaulted Ceiling
- Ceiling Fan
- Skylights
- Fireplace Mantel
- Gas Fireplace
- Bay Window
- Transom Windows
- Casement Windows
- Entrance Foyer
- Family Room Off Kitchen
- Sitting Room
- Living Room
- Formal Dining Room
- Home Theater
- Den
- Recreation Room
- Bonus Room
- Utility Room
- Pond Views
- Finished Basement
- Connecting Stairway
Kitchen
- Breakfast Room
- Butlers Pantry
- Double Oven
- Cooktop
- Built-In Microwave
- Ice Maker
- Dishwasher
- Stainless Steel Appliances
- Disposal
Flooring
- Carpet
- Ceramic Tile
Bedrooms and Bathrooms
- 4 Bedrooms
- En-Suite Primary Bedroom
- Walk-In Closet
- Soaking Tub
Laundry
- Laundry Room
- Laundry on main level
- Dryer
- Washer
Outdoor Features
- Deck
- Patio
Schools
- Algonkian Elementary School
- River Bend Middle School
- Potomac Falls High School
Utilities
- Forced Air Zoned Heating and Cooling System
- Air Source Heat Pump
- Natural Gas Water Heater
Listing and Financial Details
- Tax Lot 150
- Assessor Parcel Number 018458433000
Community Details
Overview
- Association fees include common area maintenance, management, pool(s), recreation facility, snow removal, trash
- Countryside Proprietary HOA
- Countryside Subdivision, Cascade Floorplan
- Community Lake
Amenities
- Picnic Area
- Common Area
- Party Room
Recreation
- Tennis Courts
- Community Playground
- Community Pool
- Jogging Path
Map
Home Values in the Area
Average Home Value in this Area
Tax History
| Year | Tax Paid | Tax Assessment Tax Assessment Total Assessment is a certain percentage of the fair market value that is determined by local assessors to be the total taxable value of land and additions on the property. | Land | Improvement |
|---|---|---|---|---|
| 2024 | $7,468 | $863,400 | $258,800 | $604,600 |
| 2023 | $7,402 | $845,990 | $258,800 | $587,190 |
| 2022 | $7,151 | $803,490 | $233,800 | $569,690 |
| 2021 | $6,881 | $702,180 | $188,800 | $513,380 |
| 2020 | $6,860 | $662,770 | $178,800 | $483,970 |
| 2019 | $6,731 | $644,120 | $178,800 | $465,320 |
| 2018 | $6,681 | $615,800 | $178,800 | $437,000 |
| 2017 | $6,712 | $596,650 | $178,800 | $417,850 |
| 2016 | $6,795 | $593,470 | $0 | $0 |
| 2015 | $6,392 | $384,380 | $0 | $384,380 |
| 2014 | $6,196 | $357,690 | $0 | $357,690 |
Property History
| Date | Event | Price | Change | Sq Ft Price |
|---|---|---|---|---|
| 04/24/2025 04/24/25 | For Sale | $980,000 | 0.0% | $216 / Sq Ft |
| 10/21/2023 10/21/23 | Rented | $3,900 | 0.0% | -- |
| 10/16/2023 10/16/23 | Under Contract | -- | -- | -- |
| 10/12/2023 10/12/23 | For Rent | $3,900 | -6.0% | -- |
| 08/31/2022 08/31/22 | Rented | $4,150 | -3.5% | -- |
| 08/06/2022 08/06/22 | Under Contract | -- | -- | -- |
| 07/29/2022 07/29/22 | For Rent | $4,300 | -- | -- |
Mortgage History
| Date | Status | Loan Amount | Loan Type |
|---|---|---|---|
| Closed | $210,000 | Stand Alone Refi Refinance Of Original Loan | |
| Closed | $41,494 | Credit Line Revolving | |
| Closed | $228,400 | New Conventional | |
| Closed | $2,470,000 | New Conventional | |
| Closed | $75,000 | Credit Line Revolving |
Similar Homes in Sterling, VA
Source: Bright MLS
MLS Number: VALO2090736
APN: 018-45-8433
- 17 Westmoreland Dr
- 19 Westmoreland Dr
- 202 Heather Glen Rd
- 295 Chelmsford Ct
- 259 Chelmsford Ct
- 6 Vinson Ct
- 316 Felsted Ct
- 200 Hawkins Ln
- 6 Berkeley Ct
- 102 Waltham Ct
- 20642 Fairwater Place
- 3 Newland Ct
- 29 Lyndhurst Ct
- 36 Ferguson Ct
- 104 Westwick Ct Unit 1
- 106 Westwick Ct Unit 3
- 20869 Rockingham Terrace
- 20866 Rockingham Terrace
- 23 Alden Ct
- 20837 Sandstone Square
