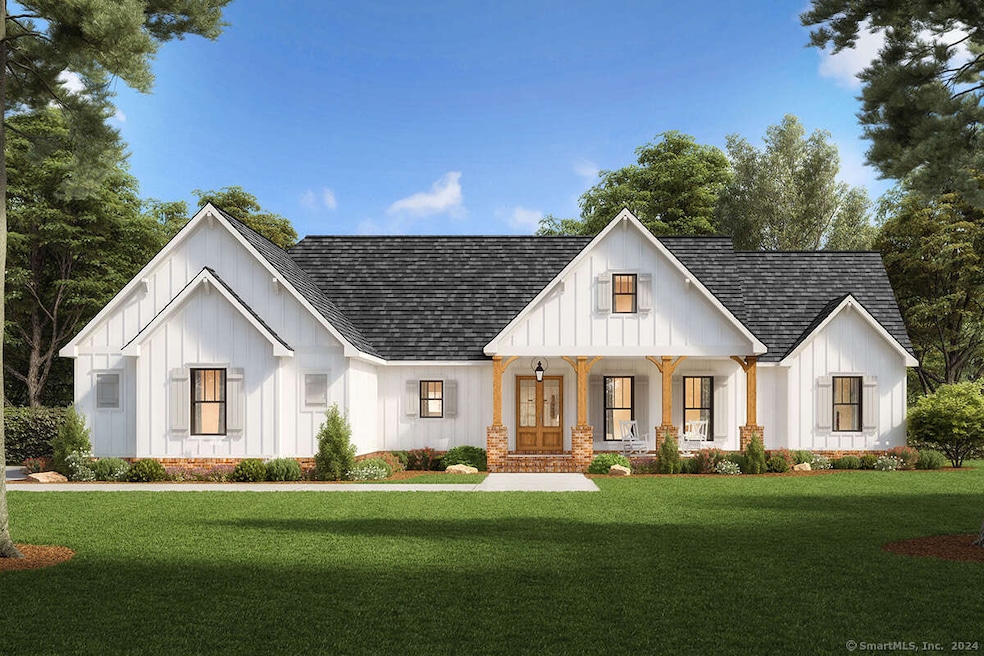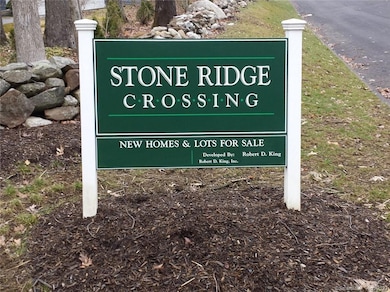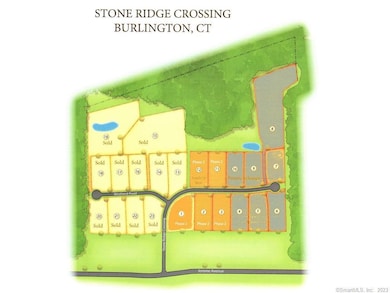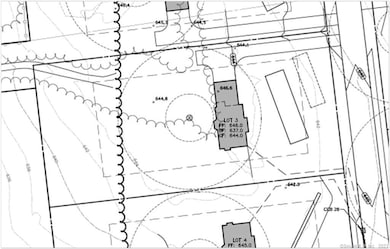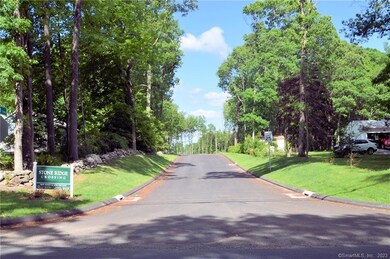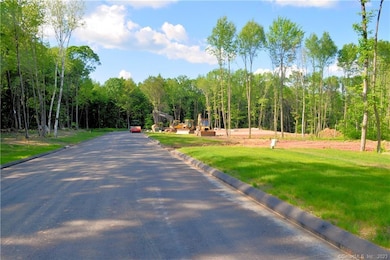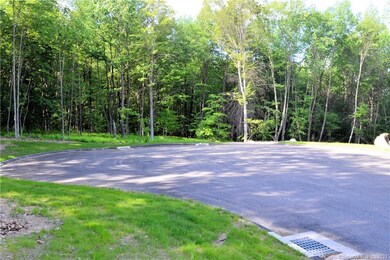
3 Stone Ridge Crossing Burlington, CT 06013
Burlington NeighborhoodEstimated payment $5,287/month
Highlights
- Ranch Style House
- Attic
- Thermal Windows
- Lewis S. Mills High School Rated A-
- 1 Fireplace
- Porch
About This Home
Ranch seekers - this home is for you!! It's rare to find a ranch style home that is a "to be built". Come start from the ground up and personalize your home! You will be able to enjoy outdoor living on the spacious and welcoming front porch (37' x 8'). This 2,600 square foot ranch offers an open floor plan, an in-home office, a great room with a tray ceiling, formal dining room, open kitchen with an island and pantry, a decadent master suite, four bedrooms, two full baths, a mud room, a powder room, a laundry room and a two car garage. A list of "Building Specifications", a plot plan/topography map and Covenants are available for this "Phase Two" home - in this double cul-de-sac subdivision! All of this nestled on a little more than an acre. This quiet and quaint subdivision is close to Bristol, Farmington and to all main Routes - making it easy to get to highways, shopping, dining and entertainment! It's the best of both worlds!
Home Details
Home Type
- Single Family
Year Built
- Built in 2024
Lot Details
- 1.07 Acre Lot
- Property is zoned R44
Parking
- 3 Car Garage
Home Design
- Home to be built
- Ranch Style House
- Concrete Foundation
- Frame Construction
- Asphalt Shingled Roof
- Vinyl Siding
Interior Spaces
- 2,358 Sq Ft Home
- 1 Fireplace
- Thermal Windows
- Entrance Foyer
- Basement Fills Entire Space Under The House
- Attic or Crawl Hatchway Insulated
Bedrooms and Bathrooms
- 3 Bedrooms
Laundry
- Laundry in Mud Room
- Laundry on main level
Outdoor Features
- Porch
Schools
- Lake Garda Elementary School
- Har-Bur Middle School
- Lewis Mills High School
Utilities
- Central Air
- Air Source Heat Pump
- Heating System Uses Oil Above Ground
- Heating System Uses Propane
- Private Company Owned Well
Community Details
- Stone Ridge Crossing Subdivision
Map
Home Values in the Area
Average Home Value in this Area
Property History
| Date | Event | Price | Change | Sq Ft Price |
|---|---|---|---|---|
| 05/24/2024 05/24/24 | Pending | -- | -- | -- |
| 05/24/2024 05/24/24 | Price Changed | $803,400 | +3.7% | $341 / Sq Ft |
| 01/08/2024 01/08/24 | Price Changed | $775,000 | +2.1% | $329 / Sq Ft |
| 03/24/2023 03/24/23 | For Sale | $759,000 | -- | $322 / Sq Ft |
Similar Homes in Burlington, CT
Source: SmartMLS
MLS Number: 170557042
- 9 Angelas Way
- 22 Angelas Way
- 16 Strong St
- 21 Wildcat Rd
- 69 Alpine Dr
- 118 Burlington Rd
- 4 Ravine Rd
- 86 Alpine Dr
- Map Block # 1-04-8 ( George Washington Turnpike
- 361D George Washington Turnpike
- 11 Stone Rd
- 425 Jerome Ave
- 15 Robin Rd
- 27 Meadow Rd
- 16 Stafford Rd
- 8919 Taine Mountain Rd
- 26 Lake Garda Dr
- 148 River Rd
- 6 Pine Hill Rd
- 22 Village View Ln
