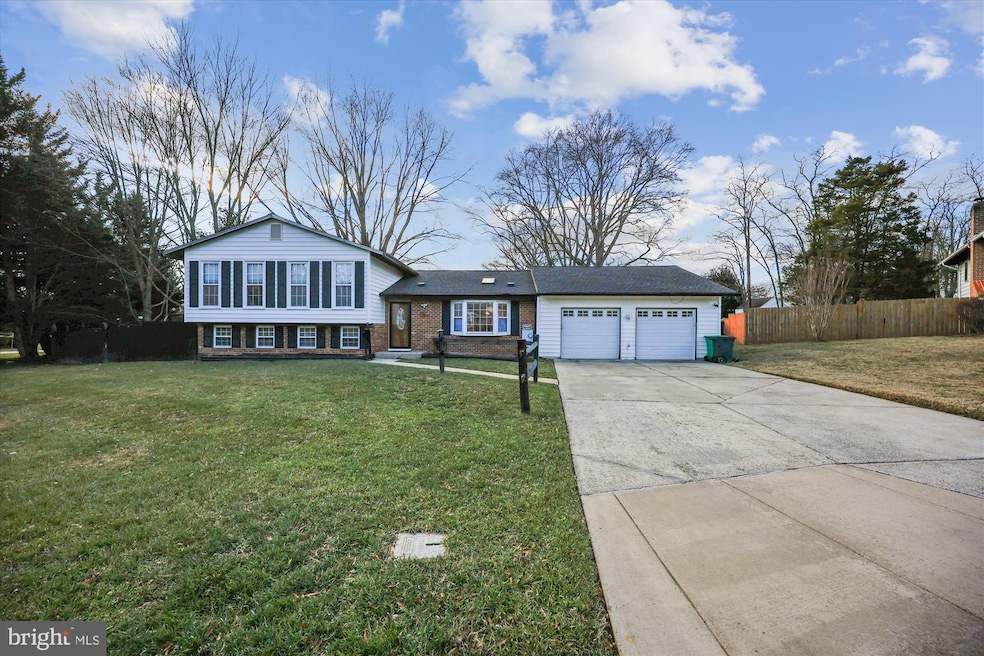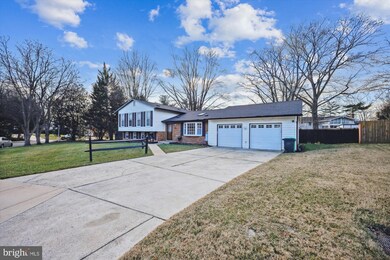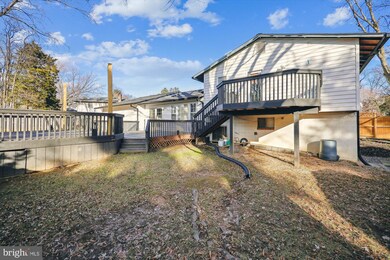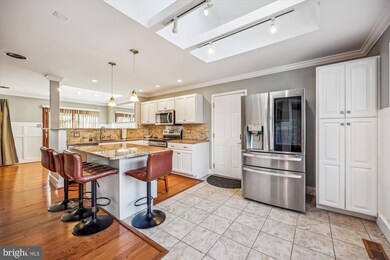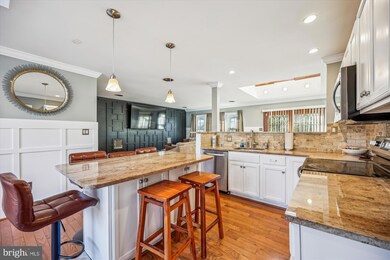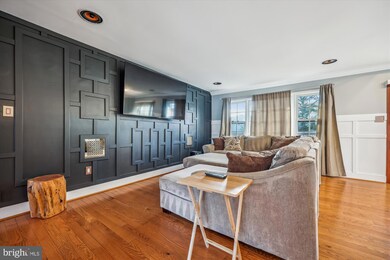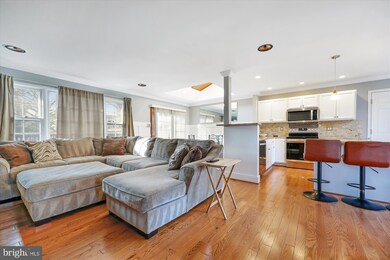
3 Sunnyside Ct Gaithersburg, MD 20877
Highlights
- 0.34 Acre Lot
- Traditional Floor Plan
- No HOA
- Deck
- Wood Flooring
- 1-minute walk to Christman Park
About This Home
As of January 2025Nestled in a quiet cul-de-sac in charming Brighton East of Gaithersburg, MD, this spectacular 4-level split home is an entertainer's dream! The open floor plan main level boasts gleaming hardwood floors, a skylit dining area, and a beautifully renovated kitchen featuring a large central island, granite countertops, stainless steel appliances, and abundant natural light through additional skylights. Upstairs, the home offers four bedrooms, including a luxurious master suite with a skylit bathroom, a private deck, and a regal oversized walk-in closet—expertly converted from the fourth bedroom. The lower level includes a large bedroom, a recreation room enhanced by a broad brick fireplace, and a convenient kitchenette, perfect for guests or additional entertaining space. Step outside to enjoy a fully fenced backyard, two decks—one off the dining area and another off the master bedroom—and an oversized garage with space for 4 cars. The new roof — installed in 2022 will provide peace of mind for years to come. This home's thoughtful layout and prime location make it a truly unique find!
Home Details
Home Type
- Single Family
Est. Annual Taxes
- $6,911
Year Built
- Built in 1974
Lot Details
- 0.34 Acre Lot
- Privacy Fence
- Wood Fence
- Back Yard Fenced
- Property is in very good condition
- Property is zoned R90
Parking
- 4 Car Direct Access Garage
- 6 Driveway Spaces
- Parking Storage or Cabinetry
- Lighted Parking
- Front Facing Garage
- Garage Door Opener
- Off-Street Parking
Home Design
- Split Level Home
- Brick Exterior Construction
- Slab Foundation
- Composition Roof
- Chimney Cap
Interior Spaces
- Property has 4 Levels
- Traditional Floor Plan
- Ceiling Fan
- Skylights
- Brick Fireplace
- Double Pane Windows
- Window Treatments
- Bay Window
- Window Screens
- French Doors
- Insulated Doors
- Dining Area
Kitchen
- Country Kitchen
- Electric Oven or Range
- Microwave
- Ice Maker
- Dishwasher
- Disposal
Flooring
- Wood
- Carpet
- Ceramic Tile
Bedrooms and Bathrooms
- En-Suite Bathroom
Laundry
- Dryer
- Washer
Finished Basement
- Connecting Stairway
- Interior Basement Entry
- Sump Pump
- Natural lighting in basement
Home Security
- Storm Doors
- Flood Lights
Outdoor Features
- Balcony
- Deck
- Exterior Lighting
- Shed
- Rain Gutters
Utilities
- Central Air
- Humidifier
- Heat Pump System
- Vented Exhaust Fan
- Electric Water Heater
Community Details
- No Home Owners Association
- Brighton East Subdivision
Listing and Financial Details
- Tax Lot 7
- Assessor Parcel Number 160901559670
Map
Home Values in the Area
Average Home Value in this Area
Property History
| Date | Event | Price | Change | Sq Ft Price |
|---|---|---|---|---|
| 01/31/2025 01/31/25 | Sold | $675,000 | 0.0% | $242 / Sq Ft |
| 01/11/2025 01/11/25 | Pending | -- | -- | -- |
| 01/09/2025 01/09/25 | For Sale | $675,000 | -- | $242 / Sq Ft |
Tax History
| Year | Tax Paid | Tax Assessment Tax Assessment Total Assessment is a certain percentage of the fair market value that is determined by local assessors to be the total taxable value of land and additions on the property. | Land | Improvement |
|---|---|---|---|---|
| 2024 | $6,911 | $500,433 | $0 | $0 |
| 2023 | $7,125 | $466,700 | $204,100 | $262,600 |
| 2022 | $5,771 | $458,133 | $0 | $0 |
| 2021 | $549 | $449,567 | $0 | $0 |
| 2020 | $549 | $441,000 | $204,100 | $236,900 |
| 2019 | $549 | $430,567 | $0 | $0 |
| 2018 | $4,978 | $420,133 | $0 | $0 |
| 2017 | $449 | $409,700 | $0 | $0 |
| 2016 | -- | $393,833 | $0 | $0 |
| 2015 | $4,920 | $377,967 | $0 | $0 |
| 2014 | $4,920 | $362,100 | $0 | $0 |
Mortgage History
| Date | Status | Loan Amount | Loan Type |
|---|---|---|---|
| Open | $352,000 | New Conventional | |
| Previous Owner | $40,000 | Credit Line Revolving | |
| Previous Owner | $307,500 | Adjustable Rate Mortgage/ARM |
Deed History
| Date | Type | Sale Price | Title Company |
|---|---|---|---|
| Deed | $675,000 | Old Republic National Title In | |
| Interfamily Deed Transfer | -- | None Available | |
| Deed | $380,000 | -- | |
| Deed | $272,500 | -- |
Similar Homes in Gaithersburg, MD
Source: Bright MLS
MLS Number: MDMC2159066
APN: 09-01559670
- 116 Middle Point Ct
- 105 Harmony Hall Rd
- 217 Summit Hall Rd
- 6 Deer Park Ln
- 11 Mills Rd
- 315 Summit Hall Rd
- 21 Desellum Ave
- 748 W Side Dr
- 108 Floral Dr
- 719 Cobbler Place
- 1116 W Side Dr
- 571 W Diamond Ave
- 557 W Diamond Ave
- 12 Hutton St
- 432 Gaither St
- 501 Palmtree Dr Unit 3
- 522 Palmtree Dr
- 504 Philmont Dr Unit 8
- 305 N Frederick Ave
- 656 Coral Reef Dr
