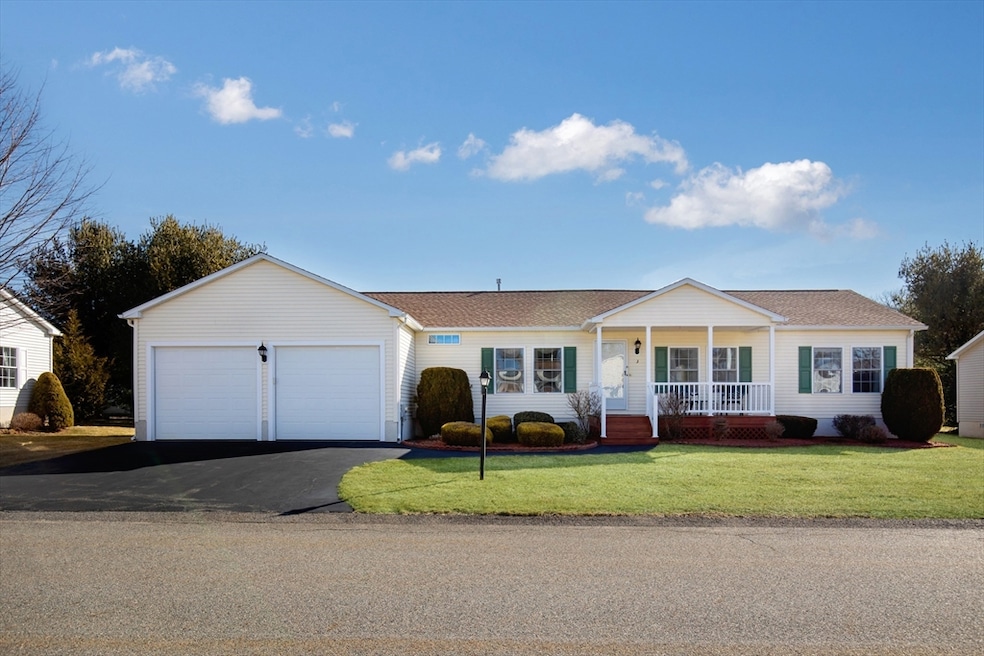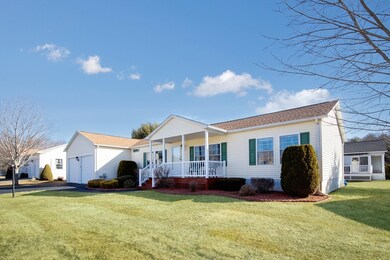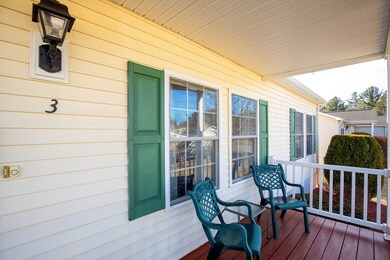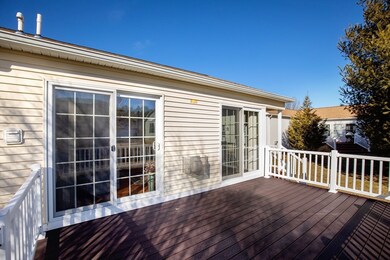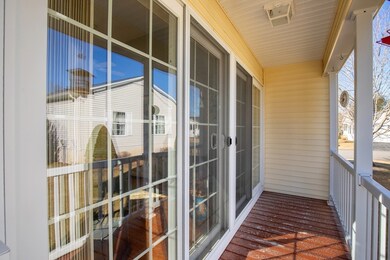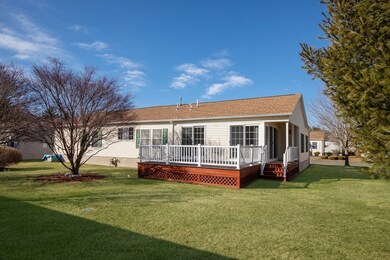
3 Sunstone Place Bridgewater, MA 02324
Estimated payment $3,655/month
Highlights
- Senior Community
- Landscaped Professionally
- Ranch Style House
- Open Floorplan
- Covered Deck
- Cathedral Ceiling
About This Home
Here is your chance to live in Stone Meadow, a vibrant 55+ Community. From the moment you enter this home, it's apparent how loved and well taken care of this property is. Enter through the front porch and into the open, spacious and bright interior with oversized windows. Vaulted ceilings in the Living Room, Dining Room, and Family/Sun Room add to the airy feel of this home. The Family/Sun Room has a Gas Fireplace & is surrounded by 4 sets of Sliders, which offer access to a Covered Porch, & large, low maintenance Trex Deck w/ Vinyl Rails.The sunny Kitchen has ample Cabinets, 2 Pantry Closets, an eat-in area & Laundry Closet w/included full sized Washer& Dryer Stack. The spacious Primary Bedroom has HW, lg Walk-in Closet, and private Bath. Second Bedroom is currently used as a Den & the 2nd Bath has wide walk-in shower. Updates include New Roof 2023, w/in last 5 yrs Lam. Flooring, A/C, Trex Deck, Water Heater 6/2021. The Insulated 2 Car Garage is accessed through the Family Room.
Home Details
Home Type
- Single Family
Year Built
- Built in 2006
Lot Details
- Property fronts a private road
- Private Streets
- Landscaped Professionally
- Level Lot
- Sprinkler System
- Property is zoned RES 55+
HOA Fees
- $891 Monthly HOA Fees
Parking
- 2 Car Attached Garage
- Parking Storage or Cabinetry
- Garage Door Opener
- Open Parking
- Off-Street Parking
Home Design
- Manufactured Home on a slab
- Ranch Style House
- Shingle Roof
- Modular or Manufactured Materials
Interior Spaces
- 1,560 Sq Ft Home
- Open Floorplan
- Cathedral Ceiling
- Ceiling Fan
- Recessed Lighting
- Decorative Lighting
- Light Fixtures
- Insulated Windows
- Window Screens
- French Doors
- Insulated Doors
- Family Room with Fireplace
- Dining Area
- Exterior Basement Entry
- Storm Doors
Kitchen
- Country Kitchen
- Range
- Microwave
- Plumbed For Ice Maker
- Dishwasher
- Kitchen Island
Flooring
- Wood
- Carpet
- Laminate
- Ceramic Tile
- Vinyl
Bedrooms and Bathrooms
- 2 Bedrooms
- Walk-In Closet
- 2 Full Bathrooms
- Bathtub with Shower
- Separate Shower
- Linen Closet In Bathroom
Laundry
- Laundry on main level
- Dryer
- Washer
Outdoor Features
- Balcony
- Covered Deck
- Covered patio or porch
- Rain Gutters
Utilities
- Central Air
- 1 Cooling Zone
- 1 Heating Zone
- Heating System Uses Natural Gas
- Gas Water Heater
Community Details
Overview
- Senior Community
Amenities
- Shops
Recreation
- Community Pool
Map
Home Values in the Area
Average Home Value in this Area
Property History
| Date | Event | Price | Change | Sq Ft Price |
|---|---|---|---|---|
| 03/18/2025 03/18/25 | Pending | -- | -- | -- |
| 03/13/2025 03/13/25 | For Sale | $420,000 | -- | $269 / Sq Ft |
Similar Homes in the area
Source: MLS Property Information Network (MLS PIN)
MLS Number: 73344910
- 63 Brookstone Dr
- 1265 Old Plymouth St
- 82 Trailwood Dr
- 32 Old Plymouth St
- 132 Old Plymouth St Unit B
- 132 Old Plymouth St Unit A
- 27 Trailwood Dr
- 2248 Washington St
- 67 Country Dr
- 10 Trailwood Dr
- 1373 Plymouth St Unit 1373
- 1393 Plymouth St Unit 1393
- 3 Country Dr Unit Drive
- 32 Robins St
- 2045 Washington St
- 1662 Plymouth St
- 16 Acorn Cir
- 0 Three Rivers Dr
- 14 Fieldcrest Landing
- 710 Plymouth St
