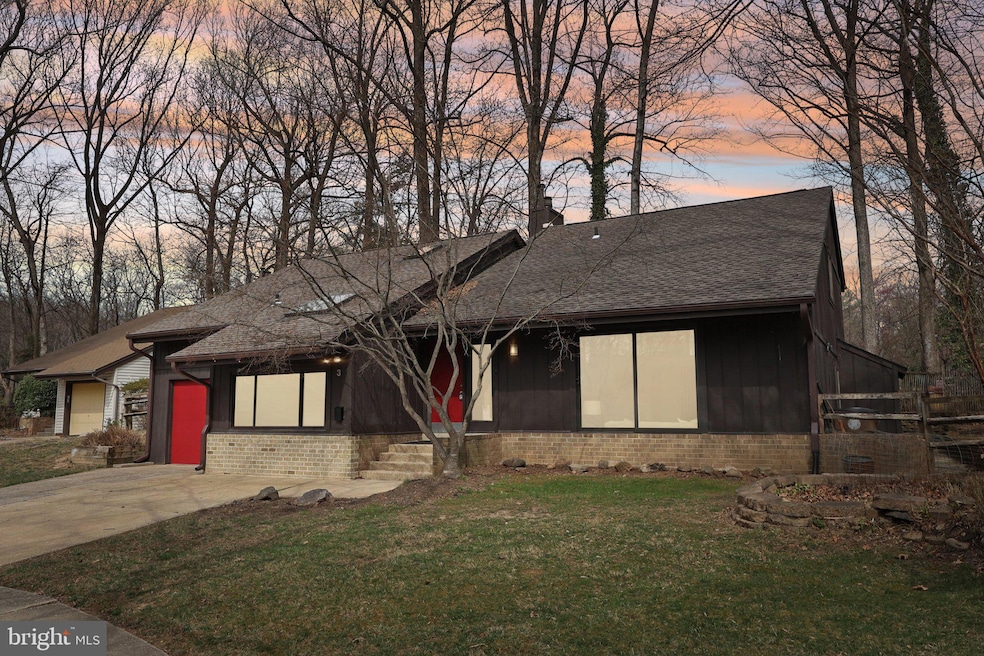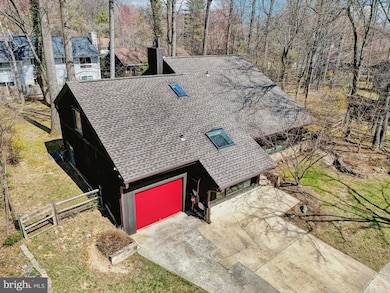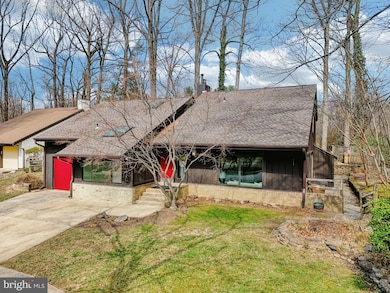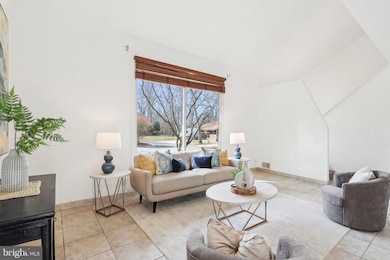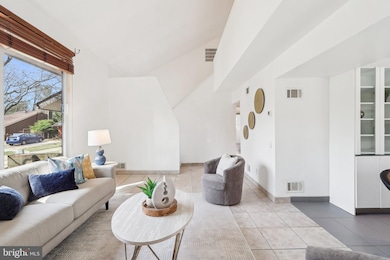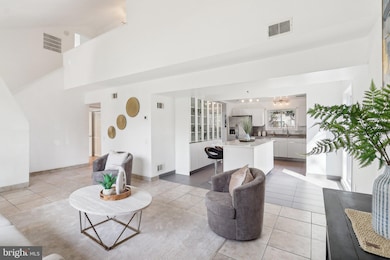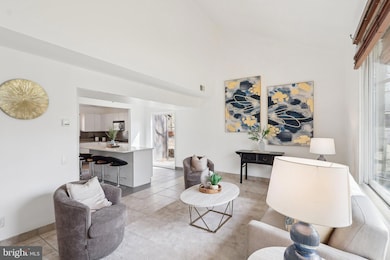
3 Tapiola Ct Rockville, MD 20850
Central Rockville NeighborhoodEstimated payment $5,955/month
Highlights
- Open Floorplan
- Midcentury Modern Architecture
- Backs to Trees or Woods
- Bayard Rustin Elementary Rated A
- Cathedral Ceiling
- Community Pool
About This Home
Rarely available 5 bedroom and 3 bath mid century home in New Mark Commons. Some highlights include freshly painted, new carpet, 1 car garage, open kitchen and lofted ceilings which let in the outside light. Others notables in the home include the huge master bedroom with updated master bath, the large expanses of windows and a mudroom with full laundry just off the garage. Finally, the backyard has a large patio with flagstone hardscape and plenty of mature trees which are common in this established community. The home and neighborhood were designed by the award-winning firm of Keyes, Lethbridge & Condon and developed by Edmund J. Bennett. New Mark Commons is a planned community of detached houses and townhouses and amenities include a beautiful lake, swimming pool, tennis courts, basketball court, clubhouse, bike paths and a tot lot. All this within just 0.5 miles from Rockville Town Center and the Metro station, or one block from the Ride On bus to Rockville Metro, and easy access to I-270, Rockville Pike, and Pike & Rose.
Home Details
Home Type
- Single Family
Est. Annual Taxes
- $2,986
Year Built
- Built in 1972
Lot Details
- 9,479 Sq Ft Lot
- Cul-De-Sac
- Landscaped
- Backs to Trees or Woods
- Property is zoned R90
HOA Fees
- $275 Monthly HOA Fees
Parking
- 1 Car Attached Garage
- Front Facing Garage
- Secure Parking
Home Design
- Midcentury Modern Architecture
- Slab Foundation
- Composition Roof
- Wood Siding
Interior Spaces
- 2,750 Sq Ft Home
- Property has 2 Levels
- Open Floorplan
- Cathedral Ceiling
- Skylights
- Sliding Doors
- Family Room Off Kitchen
- Den
Kitchen
- Breakfast Area or Nook
- Gas Oven or Range
- Dishwasher
- Disposal
Bedrooms and Bathrooms
Laundry
- Laundry on lower level
- Dryer
Schools
- Beall Elementary School
- Julius West Middle School
Utilities
- Forced Air Heating and Cooling System
- Natural Gas Water Heater
- Cable TV Available
Listing and Financial Details
- Tax Lot 43
- Assessor Parcel Number 160401507712
Community Details
Overview
- Association fees include common area maintenance, management, insurance, reserve funds
- New Mark Commons Subdivision
- Property Manager
Recreation
- Tennis Courts
- Community Basketball Court
- Community Playground
- Community Pool
- Jogging Path
Map
Home Values in the Area
Average Home Value in this Area
Tax History
| Year | Tax Paid | Tax Assessment Tax Assessment Total Assessment is a certain percentage of the fair market value that is determined by local assessors to be the total taxable value of land and additions on the property. | Land | Improvement |
|---|---|---|---|---|
| 2024 | $10,437 | $729,900 | $366,500 | $363,400 |
| 2023 | $9,761 | $685,700 | $0 | $0 |
| 2022 | $8,930 | $641,500 | $0 | $0 |
| 2021 | $8,367 | $597,300 | $349,100 | $248,200 |
| 2020 | $8,170 | $585,467 | $0 | $0 |
| 2019 | $8,030 | $573,633 | $0 | $0 |
| 2018 | $7,319 | $561,800 | $317,300 | $244,500 |
| 2017 | $7,153 | $537,200 | $0 | $0 |
| 2016 | -- | $512,600 | $0 | $0 |
| 2015 | $6,188 | $488,000 | $0 | $0 |
| 2014 | $6,188 | $488,000 | $0 | $0 |
Property History
| Date | Event | Price | Change | Sq Ft Price |
|---|---|---|---|---|
| 04/07/2025 04/07/25 | For Sale | $975,000 | -- | $355 / Sq Ft |
Deed History
| Date | Type | Sale Price | Title Company |
|---|---|---|---|
| Interfamily Deed Transfer | -- | None Available | |
| Interfamily Deed Transfer | -- | None Available | |
| Deed | $208,000 | -- | |
| Deed | $225,000 | -- |
Similar Homes in the area
Source: Bright MLS
MLS Number: MDMC2172828
APN: 04-01507712
- 0 Potomac Valley Rd
- 50 Waddington Ln
- 1111 Regal Oak Dr
- 184 New Mark Esplanade
- 1827 Cliffe Hill Way
- 917 Willowleaf Way
- 943 Willowleaf Way
- 206 Evans St
- 218 Monroe St
- 1131 Polaris Rd
- 3501 Bellflower Ln Unit 102
- 2434 Henslowe Dr
- 1101 Fortune Terrace Unit THE NOTTINGHAM 95
- 1101 Fortune Terrace Unit THE NOTTINGHAM 104
- 1101 Fortune Terrace Unit EDINBURGH 54
- 1141 Fortune Terrace Unit 508
- 1141 Fortune Terrace Unit 503
- 1121 Fortune Terrace Unit 302
- 1121 Fortune Terrace Unit 502
- 1121 Fortune Terrace Unit 206
