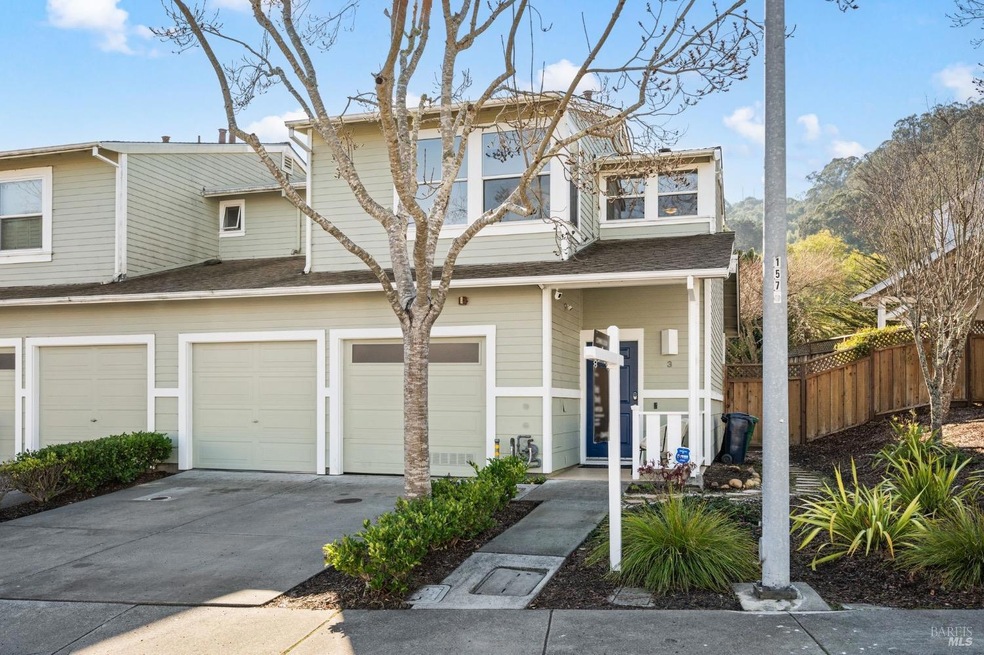
3 Terrace Dr Sausalito, CA 94965
Marin City NeighborhoodHighlights
- Built-In Refrigerator
- Cathedral Ceiling
- End Unit
- Tamalpais High School Rated A
- Bamboo Flooring
- Tennis Courts
About This Home
As of February 2025Welcome to 3 Terrace Drive located in Sausalito's thriving and charming community. If the perfect commute location and a condo that lives like a SFD appeal to you, look no further! This 2-story end unit has it all: cathedral ceilings, abundant light to all rooms, a spacious great room with ample natural light, bamboo, flooring, new carpet on the stairs and bedrooms, three bedrooms on the upper level, and a beautifully lush and private fully fenced garden surrounding an extra large paver patio. There is only one common wall. In addition, the home has a two-car garage and tons of closets and storage. Close to the popular bike/walking path, hiking trail, tennis and basketball courts, shopping, and public transportation.
Property Details
Home Type
- Condominium
Est. Annual Taxes
- $11,109
Year Built
- Built in 1997
Lot Details
- End Unit
- Fenced
- Low Maintenance Yard
HOA Fees
- $405 Monthly HOA Fees
Parking
- 2 Car Attached Garage
- 2 Open Parking Spaces
Interior Spaces
- 1,597 Sq Ft Home
- 2-Story Property
- Cathedral Ceiling
- Living Room
- Dining Room
- Video Cameras
Kitchen
- Walk-In Pantry
- Built-In Gas Oven
- Built-In Gas Range
- Range Hood
- Built-In Refrigerator
- Dishwasher
- Concrete Kitchen Countertops
Flooring
- Bamboo
- Carpet
- Tile
Bedrooms and Bathrooms
- 3 Bedrooms
- Primary Bedroom Upstairs
- 2 Full Bathrooms
Laundry
- Laundry in Garage
- Dryer
- Washer
Outdoor Features
- Built-In Barbecue
Utilities
- No Cooling
- Central Heating
Listing and Financial Details
- Assessor Parcel Number 052-530-02
Community Details
Overview
- Association fees include insurance, maintenance exterior, ground maintenance, management
- Marin City Townhomes Owners' Association, Phone Number (707) 806-5400
Recreation
- Tennis Courts
- Park
- Trails
Map
Home Values in the Area
Average Home Value in this Area
Property History
| Date | Event | Price | Change | Sq Ft Price |
|---|---|---|---|---|
| 02/27/2025 02/27/25 | Sold | $970,000 | -1.5% | $607 / Sq Ft |
| 02/07/2025 02/07/25 | Pending | -- | -- | -- |
| 01/24/2025 01/24/25 | For Sale | $985,000 | -- | $617 / Sq Ft |
Tax History
| Year | Tax Paid | Tax Assessment Tax Assessment Total Assessment is a certain percentage of the fair market value that is determined by local assessors to be the total taxable value of land and additions on the property. | Land | Improvement |
|---|---|---|---|---|
| 2024 | $11,109 | $717,806 | $358,903 | $358,903 |
| 2023 | $10,904 | $703,734 | $351,867 | $351,867 |
| 2022 | $10,459 | $689,936 | $344,968 | $344,968 |
| 2021 | $10,242 | $676,410 | $338,205 | $338,205 |
| 2020 | $10,036 | $669,476 | $334,738 | $334,738 |
| 2019 | $9,756 | $656,352 | $328,176 | $328,176 |
| 2018 | $9,317 | $643,486 | $321,743 | $321,743 |
| 2017 | $9,153 | $630,870 | $315,435 | $315,435 |
| 2016 | $7,908 | $530,190 | $227,816 | $302,374 |
| 2015 | $7,887 | $522,229 | $224,395 | $297,834 |
| 2014 | $6,799 | $512,000 | $220,000 | $292,000 |
Mortgage History
| Date | Status | Loan Amount | Loan Type |
|---|---|---|---|
| Open | $776,000 | New Conventional | |
| Previous Owner | $100,000 | Credit Line Revolving | |
| Previous Owner | $160,000 | Credit Line Revolving | |
| Previous Owner | $75,000 | Credit Line Revolving | |
| Previous Owner | $666,900 | New Conventional | |
| Previous Owner | $80,000 | Credit Line Revolving | |
| Previous Owner | $608,770 | FHA | |
| Previous Owner | $59,550 | Credit Line Revolving | |
| Previous Owner | $439,000 | Stand Alone Refi Refinance Of Original Loan | |
| Previous Owner | $48,000 | Credit Line Revolving | |
| Previous Owner | $388,000 | Unknown | |
| Previous Owner | $180,000 | Unknown | |
| Previous Owner | $184,000 | No Value Available | |
| Previous Owner | $183,400 | No Value Available |
Deed History
| Date | Type | Sale Price | Title Company |
|---|---|---|---|
| Grant Deed | $970,000 | Fidelity National Title Compan | |
| Grant Deed | $620,000 | Fidelity National Title Comp | |
| Interfamily Deed Transfer | -- | None Available | |
| Interfamily Deed Transfer | -- | Old Republic Title Company | |
| Grant Deed | $512,000 | Old Republic Title Company | |
| Interfamily Deed Transfer | -- | None Available | |
| Interfamily Deed Transfer | -- | Fidelity National Title Co | |
| Grant Deed | $485,000 | First American Title Company | |
| Grant Deed | $229,500 | Fidelity National Title Co |
Similar Homes in Sausalito, CA
Source: Bay Area Real Estate Information Services (BAREIS)
MLS Number: 325005137
APN: 052-530-02
- 1 Flemings Ct
- 838 Olima St
- 108 Stanford Way
- 118 Stanford Way
- 367 Eden Roc Unit 49
- 95 Anchorage Rd
- 72 Anchorage Rd
- 111 Lower Anchorage Rd
- 130 Cypress Place
- 85 Park Cir
- 18 E Pier
- 20 Buckelew St
- 21 Buckelew St
- 68 Issaquah Dock
- 48 Marin Ave
- 88 Marin Ave
- 11 Commodore Marina Mill Valley Loop Unit D
- 11 Commodore Marina Mill Valley Loop Unit B
- 242 Headlands Ct
- 204 Bay Vista Cir
