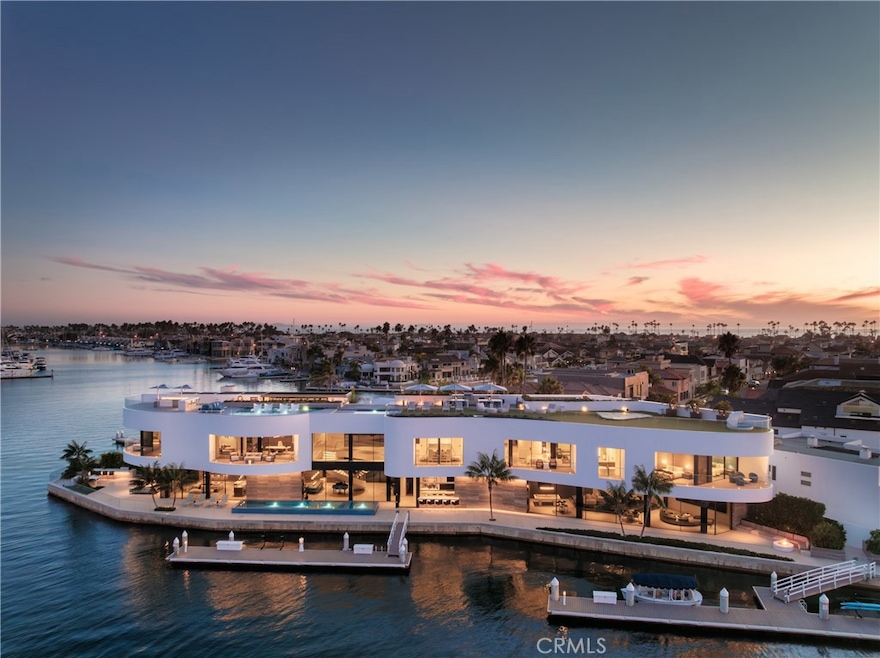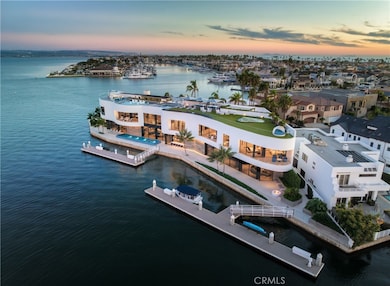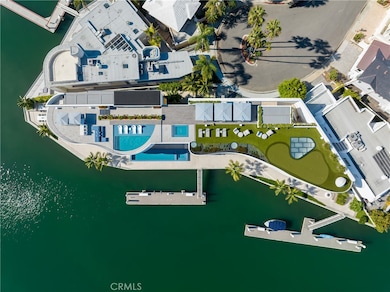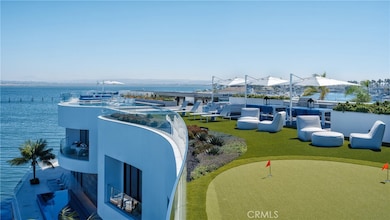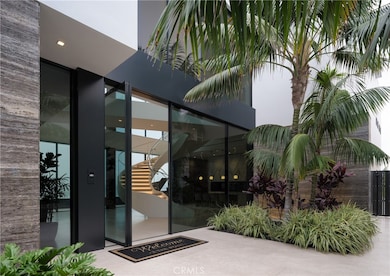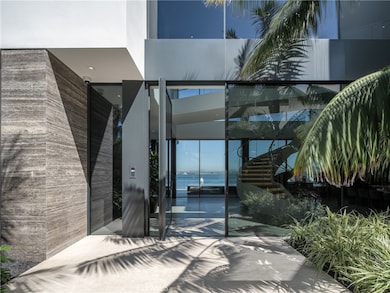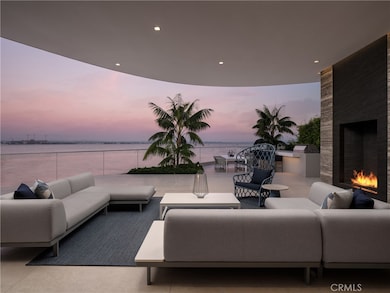3 The Point Coronado, CA 92118
Silver Strand NeighborhoodEstimated payment $223,712/month
Highlights
- Ocean View
- Private Dock Site
- Property Fronts a Bay or Harbor
- Property has ocean access
- Heated Roof Top Pool
- Home Theater
About This Home
Newly constructed in 2021, this singularly impressive residence spans over 11,700 square feet encompassing seven bedrooms (each with a private balcony), 11 luxurious baths, and a stunningly appointed, technically sophisticated theater. Over 320 feet of private bayfront accommodates both 95-foot and 60-foot docks—safe harbor for large yachts or a variety of other watercraft. This is a home that embraces its coastal surroundings. Almost everywhere, floor-to-ceiling windows open to expansive views of San Diego Bay and the city skyline. Enjoy luxurious living on the 3,600-square-foot rooftop deck featuring a 2nd pool and spa, offering a poolside oasis amidst breathtaking 360-degree panoramic views of the Coronado Bridge and west to the Pacific Ocean. This expansive rooftop deck provides ample room for both entertaining and indulgent relaxation in a setting that creates an extraordinary sense of tranquility. Situated at the end of “the Point,” the entrance is discreet and understated but from almost everywhere inside this masterpiece, the views of San Diego Bay are vast and unobstructed. Striking contemporary design, connection to its coastal environs, technical sophistication and meticulously crafted construction. This is one of a kind. This is “3 The Point.”
Listing Agent
Coldwell Banker Assoc.Brkr-Mur Brokerage Phone: 619-261-9733 License #01981872

Co-Listing Agent
Coldwell Banker West Brokerage Phone: 619-261-9733 License #01983072
Home Details
Home Type
- Single Family
Est. Annual Taxes
- $173,647
Year Built
- Built in 2021 | New Construction
Lot Details
- 0.36 Acre Lot
- Property Fronts a Bay or Harbor
- Cul-De-Sac
- Landscaped
- Density is up to 1 Unit/Acre
- Property is zoned R1
HOA Fees
- $339 Monthly HOA Fees
Parking
- 4 Car Attached Garage
- Parking Available
- Three Garage Doors
Property Views
- Ocean
- Coastline
- Bay
- Panoramic
- Bridge
- City Lights
- Hills
Home Design
- Contemporary Architecture
- Turnkey
Interior Spaces
- 11,715 Sq Ft Home
- 3-Story Property
- Elevator
- Dual Staircase
- Skylights
- Custom Window Coverings
- Formal Entry
- Family Room
- Living Room
- Dining Room with Fireplace
- Home Theater
- Home Office
- Loft
- Home Gym
Flooring
- Wood
- Stone
Bedrooms and Bathrooms
- 7 Bedrooms
- Fireplace in Primary Bedroom Retreat
- All Upper Level Bedrooms
- Primary Bedroom Suite
Laundry
- Laundry Room
- Dryer
- Washer
Home Security
- Home Security System
- Smart Home
- Carbon Monoxide Detectors
- Fire and Smoke Detector
- Fire Sprinkler System
Accessible Home Design
- More Than Two Accessible Exits
Pool
- Heated Roof Top Pool
- Roof Top Spa
- Heated Infinity Pool
- Waterfall Pool Feature
Outdoor Features
- Property has ocean access
- Private Dock Site
- Docks
- Rooftop Deck
- Wrap Around Porch
- Open Patio
- Outdoor Fireplace
- Fire Pit
Utilities
- Central Heating and Cooling System
- Radiant Heating System
- Natural Gas Connected
- Cable TV Available
Listing and Financial Details
- Tax Lot 149
- Tax Tract Number 6182
- Assessor Parcel Number 6150818300
- $642 per year additional tax assessments
Community Details
Overview
- Coronado Cays Homeowners Association, Phone Number (619) 423-4353
- Cchoa HOA
- Coronado Cays Subdivision
Amenities
- Meeting Room
Recreation
- Fishing
- Park
- Water Sports
- Bike Trail
Security
- Security Service
- Card or Code Access
Map
Home Values in the Area
Average Home Value in this Area
Tax History
| Year | Tax Paid | Tax Assessment Tax Assessment Total Assessment is a certain percentage of the fair market value that is determined by local assessors to be the total taxable value of land and additions on the property. | Land | Improvement |
|---|---|---|---|---|
| 2024 | $173,647 | $16,494,229 | $10,657,585 | $5,836,644 |
| 2023 | $170,811 | $16,170,813 | $10,448,613 | $5,722,200 |
| 2022 | $167,487 | $15,853,739 | $10,243,739 | $5,610,000 |
| 2021 | $159,654 | $15,042,882 | $10,042,882 | $5,000,000 |
| 2020 | $154,544 | $14,841,055 | $9,840,930 | $5,000,125 |
| 2019 | $153,424 | $14,550,055 | $9,647,971 | $4,902,084 |
| 2018 | $150,714 | $14,264,761 | $9,458,796 | $4,805,965 |
| 2017 | $148,239 | $13,985,061 | $9,273,330 | $4,711,731 |
Property History
| Date | Event | Price | Change | Sq Ft Price |
|---|---|---|---|---|
| 11/01/2024 11/01/24 | Price Changed | $37,500,000 | -12.8% | $3,201 / Sq Ft |
| 11/09/2023 11/09/23 | For Sale | $43,000,000 | +401.2% | $3,671 / Sq Ft |
| 09/16/2014 09/16/14 | Sold | $8,580,000 | -4.6% | $1,134 / Sq Ft |
| 09/03/2014 09/03/14 | Pending | -- | -- | -- |
| 08/01/2014 08/01/14 | For Sale | $8,995,000 | -- | $1,189 / Sq Ft |
Deed History
| Date | Type | Sale Price | Title Company |
|---|---|---|---|
| Grant Deed | $8,580,000 | First American Title | |
| Interfamily Deed Transfer | -- | First American Title | |
| Individual Deed | $2,200,000 | Guardian Title |
Mortgage History
| Date | Status | Loan Amount | Loan Type |
|---|---|---|---|
| Previous Owner | $1,000,000 | Commercial | |
| Previous Owner | $1,200,000 | Commercial |
Source: California Regional Multiple Listing Service (CRMLS)
MLS Number: SW23197501
APN: 615-081-83
- 1 The Point
- 34 The Point
- 23 Green Turtle Rd
- 16 Montego Ct
- 34 Montego Ct
- 26 Montego Ct
- 64 Montego Ct
- 24 Montego Ct
- 90 Montego Ct
- 30 Antigua Ct Unit 80
- 51 Catspaw Cape
- 85 Catspaw Cape
- 6 Catspaw Cape
- 6 Bahama Bend
- 6 Kingston Ct E
- 87 Kingston Ct W
- 65 Trinidad Bend
- 12 Buccaneer Way
- 40 Spinnaker Way
- 8 Saint Christophers Ln
