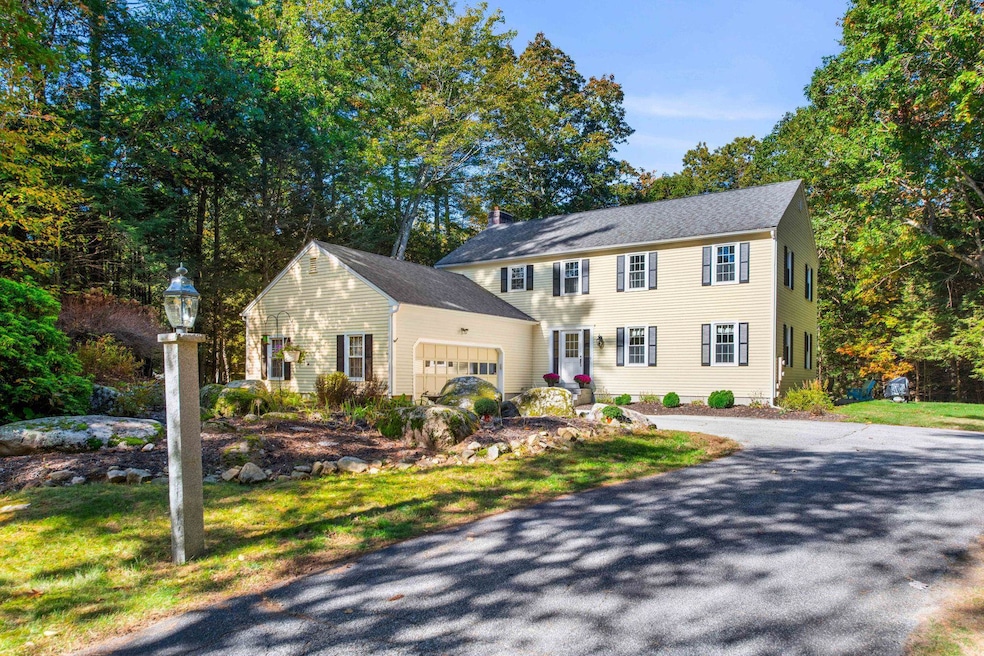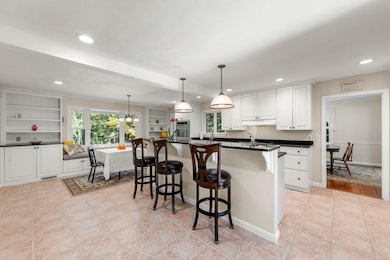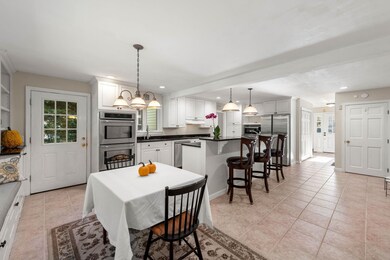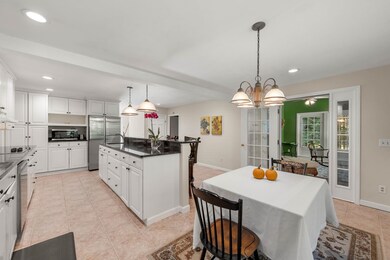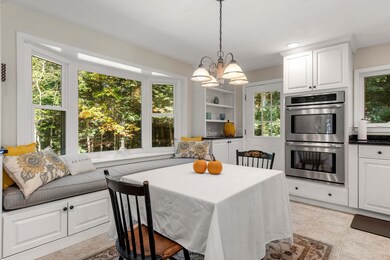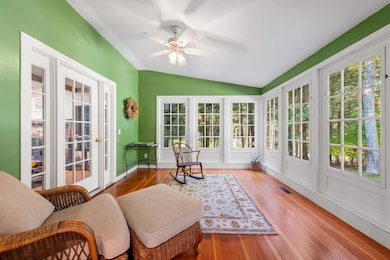
3 Thistle Dr Amherst, NH 03031
Amherst NeighborhoodHighlights
- Colonial Architecture
- Softwood Flooring
- Walk-In Closet
- Wilkins Elementary School Rated A
- Double Oven
- Patio
About This Home
As of January 2025Enjoy the perfect blend of rural charm in this beautiful Colonial, move in ready. Featuring wide pine floors, this four bedroom home exudes warmth for every day living and entertaining. Freshly painted throughout. The updated kitchen is perfect place to prepare and entertain for large gatherings. After a busy day, put your feet up while relaxing in a cozy chair on the sun room porch to enjoy lovely views of the wooded backyard. Nestled off the picturesque back roads of Amherst NH, this home provides easy access to modern amenities, highways and airport while maintaining the small town New England charm. The Pulpit Run community boasts a lovely neighborhood setting with many acres of conservation land to enjoy during neighborhood walks. This home is surrounded by an abundance of hiking trails that begin just a few hundred feet away. The Joppa Hill Farm is a short walk along the trail for you to enjoy their goats, chickens and other farm animals. The furnace, well pump, hot water heater and some kitchen appliances have been recently updated so you can spend your time enjoying the comforts of home in this friendly Pulpit Run neighborhood. Showings to start Tuesday 15th
Last Agent to Sell the Property
Coldwell Banker Realty Nashua Brokerage Phone: 603-365-5817 License #060697

Home Details
Home Type
- Single Family
Est. Annual Taxes
- $10,824
Year Built
- Built in 1984
Lot Details
- 0.85 Acre Lot
- Property fronts a private road
- Lot Sloped Up
- Irrigation
- Property is zoned NR
Parking
- 2 Car Garage
Home Design
- Colonial Architecture
- Concrete Foundation
- Poured Concrete
- Wood Frame Construction
- Shingle Roof
- Wood Siding
- Clapboard
Interior Spaces
- 2-Story Property
- Ceiling Fan
- Wood Burning Fireplace
- Scuttle Attic Hole
- Home Security System
Kitchen
- Double Oven
- Electric Cooktop
- Dishwasher
- Kitchen Island
Flooring
- Softwood
- Carpet
- Tile
- Vinyl
Bedrooms and Bathrooms
- 4 Bedrooms
- En-Suite Primary Bedroom
- Walk-In Closet
Laundry
- Laundry on main level
- Dryer
- Washer
Finished Basement
- Basement Fills Entire Space Under The House
- Walk-Up Access
Outdoor Features
- Patio
- Shed
Schools
- Wilkins Elementary School
- Amherst Middle School
- Souhegan High School
Utilities
- Zoned Cooling
- 200+ Amp Service
- Power Generator
- Private Water Source
- Drilled Well
- Septic Tank
- Private Sewer
- Leach Field
- Cable TV Available
Listing and Financial Details
- Legal Lot and Block 021 / 067
Map
Home Values in the Area
Average Home Value in this Area
Property History
| Date | Event | Price | Change | Sq Ft Price |
|---|---|---|---|---|
| 01/10/2025 01/10/25 | Sold | $780,000 | -2.5% | $225 / Sq Ft |
| 11/22/2024 11/22/24 | Pending | -- | -- | -- |
| 10/12/2024 10/12/24 | For Sale | $799,900 | +83.9% | $230 / Sq Ft |
| 08/20/2019 08/20/19 | Sold | $435,000 | -1.1% | $125 / Sq Ft |
| 07/27/2019 07/27/19 | Pending | -- | -- | -- |
| 07/19/2019 07/19/19 | For Sale | $439,900 | -- | $127 / Sq Ft |
Tax History
| Year | Tax Paid | Tax Assessment Tax Assessment Total Assessment is a certain percentage of the fair market value that is determined by local assessors to be the total taxable value of land and additions on the property. | Land | Improvement |
|---|---|---|---|---|
| 2024 | $11,343 | $494,700 | $143,000 | $351,700 |
| 2023 | $10,824 | $494,700 | $143,000 | $351,700 |
| 2022 | $10,453 | $494,700 | $143,000 | $351,700 |
| 2021 | $10,542 | $494,700 | $143,000 | $351,700 |
| 2020 | $10,034 | $352,300 | $114,400 | $237,900 |
| 2019 | $9,498 | $352,300 | $114,400 | $237,900 |
| 2018 | $9,593 | $352,300 | $114,400 | $237,900 |
| 2017 | $9,163 | $352,300 | $114,400 | $237,900 |
| 2016 | $8,843 | $352,300 | $114,400 | $237,900 |
| 2015 | $8,768 | $331,100 | $130,000 | $201,100 |
| 2014 | $8,827 | $331,100 | $130,000 | $201,100 |
| 2013 | $8,758 | $331,100 | $130,000 | $201,100 |
Mortgage History
| Date | Status | Loan Amount | Loan Type |
|---|---|---|---|
| Open | $624,000 | Stand Alone Refi Refinance Of Original Loan | |
| Previous Owner | $50,000 | Unknown | |
| Previous Owner | $198,556 | Unknown | |
| Previous Owner | $210,000 | Unknown |
Deed History
| Date | Type | Sale Price | Title Company |
|---|---|---|---|
| Warranty Deed | $438,000 | -- |
Similar Homes in Amherst, NH
Source: PrimeMLS
MLS Number: 5018421
APN: AMHS-000010-000067-000021
- 52 Pulpit Rd
- 99 Pulpit Rd Unit 2
- 17-4-38 Boiling Kettle Ln Unit 17-4-38
- 5 Pembroke Way
- 17 Wheeler Farm Rd
- 10 Cider Mill Rd
- 32-4 Chestnut Hill Rd
- 32-1 Chestnut Hill Rd
- 6 Cider Mill Rd
- 30 Lancaster Ln
- 1 Regency Dr
- 120 King Rd
- 54-A Parkhurst Rd
- 5 Wellesley Dr
- 7 Jenkins Rd
- 7 Jenkins Rd Unit Lot 7 - The Silvert
- 40 Fairlane Dr
- 8 Jenkins Rd
- 8 Jenkins Rd Unit Lot 8 - The Hannah
- 28 Old Manchester Rd
