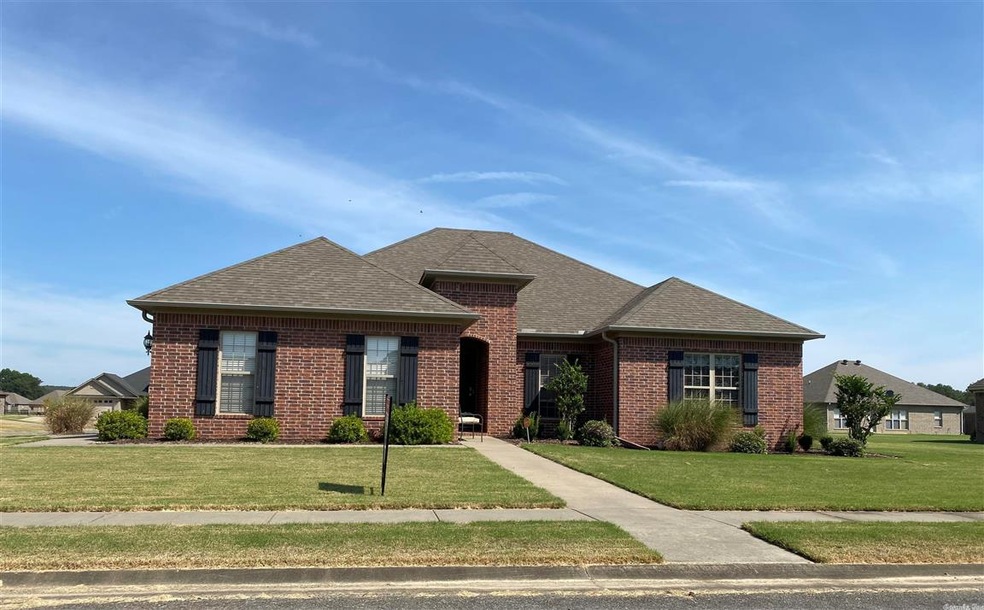
3 Thoroughbred Dr Vilonia, AR 72173
Estimated payment $1,222/month
Total Views
2,116
4
Beds
2
Baths
1,820
Sq Ft
$109
Price per Sq Ft
Highlights
- Traditional Architecture
- Laundry Room
- Central Heating and Cooling System
- Eat-In Kitchen
- 1-Story Property
- 2 Car Garage
About This Home
Beautiful corner lot. Stained concrete throughout. 4/2 with a fenced in backyard.
Home Details
Home Type
- Single Family
Est. Annual Taxes
- $1,360
Year Built
- Built in 2012
Lot Details
- 0.36 Acre Lot
- Fenced
- Level Lot
Parking
- 2 Car Garage
Home Design
- Traditional Architecture
- Brick Exterior Construction
- Slab Foundation
- Composition Roof
Interior Spaces
- 1,820 Sq Ft Home
- 1-Story Property
- Concrete Flooring
- Laundry Room
Kitchen
- Eat-In Kitchen
- Stove
Bedrooms and Bathrooms
- 4 Bedrooms
- 2 Full Bathrooms
Utilities
- Central Heating and Cooling System
- Electric Water Heater
Map
Create a Home Valuation Report for This Property
The Home Valuation Report is an in-depth analysis detailing your home's value as well as a comparison with similar homes in the area
Home Values in the Area
Average Home Value in this Area
Tax History
| Year | Tax Paid | Tax Assessment Tax Assessment Total Assessment is a certain percentage of the fair market value that is determined by local assessors to be the total taxable value of land and additions on the property. | Land | Improvement |
|---|---|---|---|---|
| 2024 | $1,735 | $52,230 | $9,000 | $43,230 |
| 2023 | $1,735 | $39,700 | $9,000 | $30,700 |
| 2022 | $1,360 | $39,700 | $9,000 | $30,700 |
| 2021 | $1,360 | $39,700 | $9,000 | $30,700 |
| 2020 | $1,360 | $33,890 | $6,400 | $27,490 |
| 2019 | $1,360 | $33,890 | $6,400 | $27,490 |
| 2018 | $1,385 | $33,890 | $6,400 | $27,490 |
| 2017 | $1,385 | $33,890 | $6,400 | $27,490 |
| 2016 | $1,385 | $33,890 | $6,400 | $27,490 |
| 2015 | $1,648 | $33,090 | $6,400 | $26,690 |
| 2014 | $1,648 | $33,090 | $6,400 | $26,690 |
Source: Public Records
Property History
| Date | Event | Price | Change | Sq Ft Price |
|---|---|---|---|---|
| 08/17/2021 08/17/21 | Pending | -- | -- | -- |
| 08/13/2021 08/13/21 | For Sale | $199,000 | -- | $109 / Sq Ft |
Source: Cooperative Arkansas REALTORS® MLS
Deed History
| Date | Type | Sale Price | Title Company |
|---|---|---|---|
| Warranty Deed | $169,500 | Conway Title Services & Escr | |
| Warranty Deed | $1,700,000 | -- |
Source: Public Records
Mortgage History
| Date | Status | Loan Amount | Loan Type |
|---|---|---|---|
| Open | $45,000 | Credit Line Revolving | |
| Closed | $15,683 | New Conventional | |
| Open | $173,737 | New Conventional |
Source: Public Records
Similar Homes in Vilonia, AR
Source: Cooperative Arkansas REALTORS® MLS
MLS Number: 21026179
APN: 781-03528-044
Nearby Homes
- 26 Thoroughbred Dr
- 0 Hwy 64 E Unit 23026867
- 26 Brentwood Dr
- 599 Beryl Rd S
- So. Coker and Main St
- 000 Hwy 64 E
- 13 Coy Trail
- 1 Mattison Dr
- 27 Weaver Cir
- 38 E Duncan Ln
- 11 E Duncan Ln
- 35 E Duncan Ln
- 59 Weaver Cir
- 208 Carroll Rd
- 18 Kalli Cir
- 23 Kalli Cir
- 7 Lexi Rd
- 4 Bishop Ln
- 9 S Mount Olive Rd
- 34 Ross Dr
