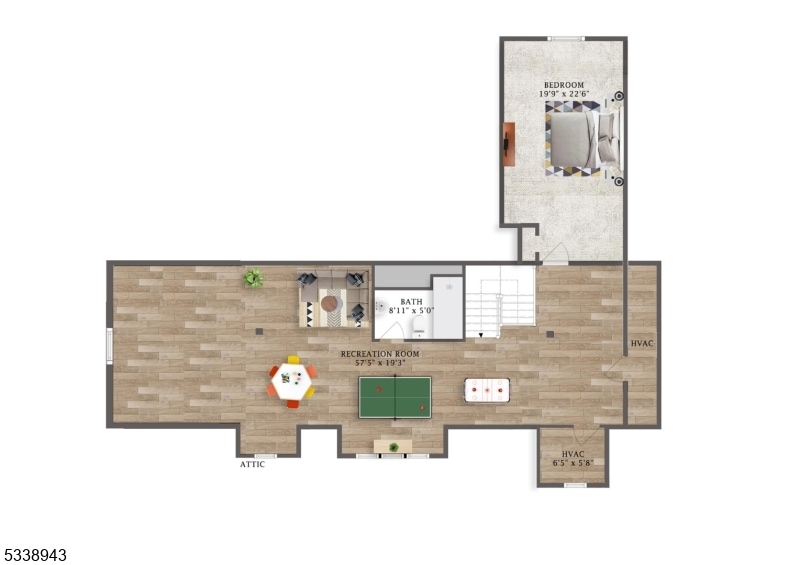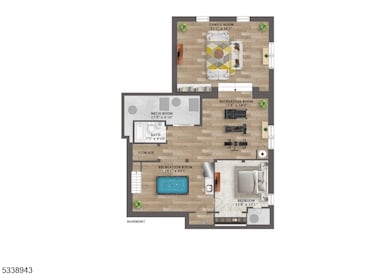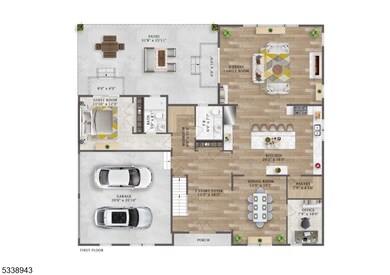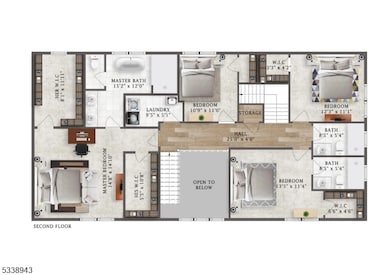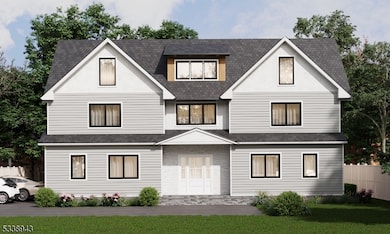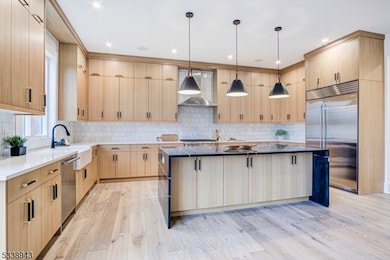Welcome to this stunning newly constructed colonial home, located in a desirable neighborhood in Livingston. Set on .54 acres, this impressive 7-bedroom, 6.5-bathroom residence offers luxury across 4 beautifully designed levels. The 2 story foyer introduces the main level, which includes a formal living room, sophisticated dining room, guest ensuite, office & additional powder room. Inside, you'll find an inviting open-concept layout w/ designer finishes throughout. The gourmet eat-in kitchen is a chef?s dream, featuring custom cabinetry, a spacious center island, high-end appliances, quartz countertops & walk-in pantry. The family room flows seamlessly from the kitchen and includes an elegant fireplace & sliding doors leading to a deck & large paver patio & expansive flat backyard?ideal for entertaining. Upstairs are 4 generously sized bedrooms, including a luxurious primary suite w/ his and her walk-in closets and spa-inspired bathroom featuring a soaking tub, stall shower, and dual sinks. One bedroom is en-suite while the other two share a full bathroom. A convenient laundry room completes this floor. The finished basement provides additional living space with an additional bedroom & full bathroom, large recreation room & family room. Ascend to the finished attic, where you'll discover an additional BD, full bath and recreation room, offering versatility and privacy. Modern smart home features and a 10 year remodel warranty ensure peace of mind.

