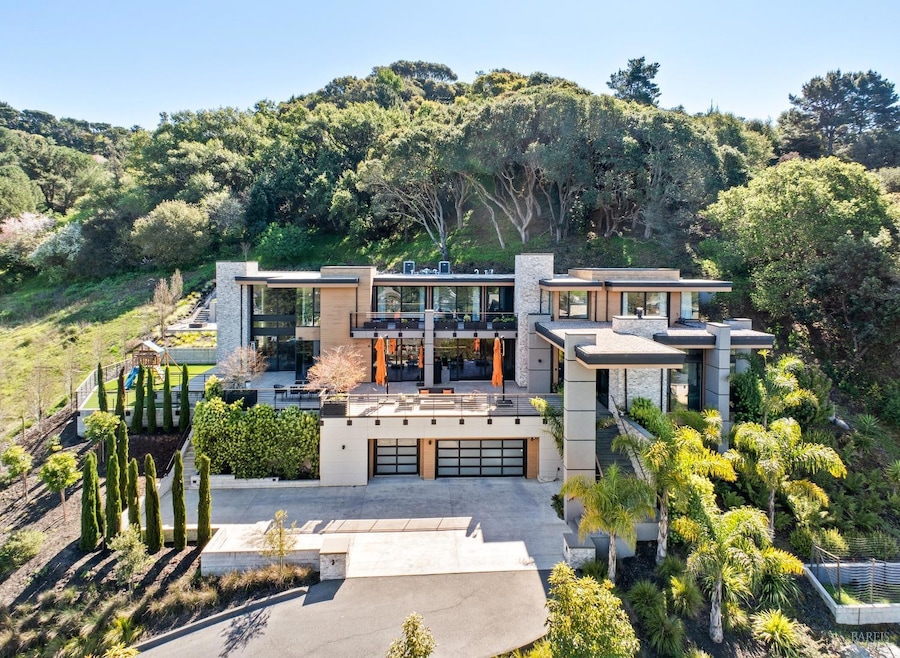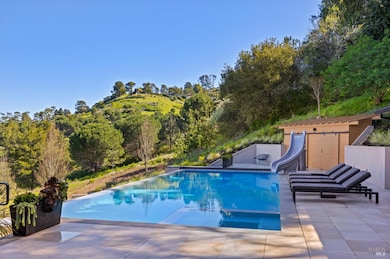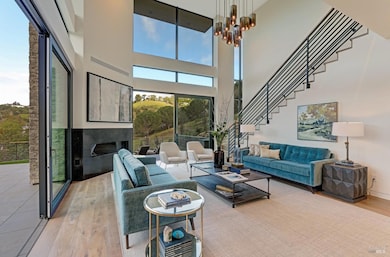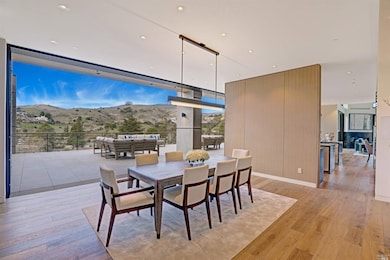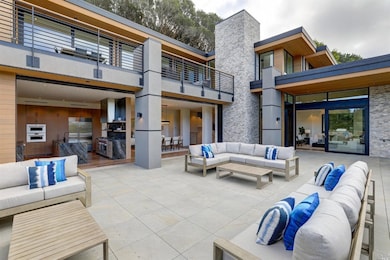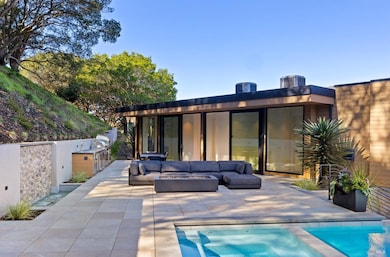3 Trestle Glen Cir Tiburon, CA 94920
Estimated payment $59,802/month
Highlights
- Home Theater
- Pool and Spa
- 4.81 Acre Lot
- Bel Aire Elementary School Rated A
- Built-In Refrigerator
- Mountain View
About This Home
Situated on approximately 4.8 acres against a backdrop of scenic open space, this incredible modern masterpiece embodies the essence of luxury living with an unparalleled design. The finest indoor-outdoor living with a spectacular infinity-edge pool with built-in spa and waterslide, amazing terrace, and BBQ station added in 2023. Clean lines and walls of glass encompass approximately 5,985 square feet of living space. Designed by Miles Berger and built by Sausalito Construction, completed in 2020. Every aspect of this residence exudes style, timeless design, meticulous craftsmanship, and unsurpassed attention to detail. The open-concept floor plan showcases grand-scale living with retractable glass walls that open effortlessly to the outdoors. The main living spaces extend to the expansive 2600 +/- sqft entertainment terrace, complete with a built-in grill, prep sink, and turf lawn. Incredible chef's kitchen with two center islands. The upper level features all five bedrooms, each with a private, stylish bathroom. Luxurious primary suite with a private terrace. The lower-level features an ideal home office/media room/or guest quarters, and access to the elevator servicing each floor. 3 car garage and gym.
Home Details
Home Type
- Single Family
Est. Annual Taxes
- $84,099
Year Built
- Built in 2019
Lot Details
- 4.81 Acre Lot
- Landscaped
- Artificial Turf
Parking
- 3 Car Direct Access Garage
- 4 Open Parking Spaces
- Garage Door Opener
- Shared Driveway
Property Views
- Mountain
- Mount Tamalpais
- Hills
Home Design
- Frame Construction
- Wood Siding
- Stucco
- Stone
Interior Spaces
- 5,985 Sq Ft Home
- 3-Story Property
- Wet Bar
- Cathedral Ceiling
- Gas Fireplace
- Awning
- Formal Entry
- Family Room
- Living Room with Fireplace
- 2 Fireplaces
- Living Room with Attached Deck
- Formal Dining Room
- Home Theater
- Home Office
- Storage Room
Kitchen
- Breakfast Area or Nook
- Double Oven
- Built-In Gas Oven
- Built-In Electric Range
- Range Hood
- Built-In Refrigerator
- Dishwasher
- Kitchen Island
- Concrete Kitchen Countertops
- Disposal
Flooring
- Wood
- Stone
- Tile
Bedrooms and Bathrooms
- 5 Bedrooms
- Primary Bedroom Upstairs
- Walk-In Closet
- Bathroom on Main Level
- Marble Bathroom Countertops
- Tile Bathroom Countertop
- Bathtub with Shower
- Separate Shower
Laundry
- Laundry in unit
- Dryer
- Washer
- Sink Near Laundry
Home Security
- Carbon Monoxide Detectors
- Fire and Smoke Detector
- Fire Suppression System
Pool
- Pool and Spa
- Pool Cover
Outdoor Features
- Balcony
- Patio
- Outdoor Kitchen
- Fire Pit
- Shed
- Built-In Barbecue
Utilities
- No Cooling
- Central Heating
Community Details
- Trestle Glen Terrace Association
Listing and Financial Details
- Assessor Parcel Number 039-061-93
Map
Home Values in the Area
Average Home Value in this Area
Tax History
| Year | Tax Paid | Tax Assessment Tax Assessment Total Assessment is a certain percentage of the fair market value that is determined by local assessors to be the total taxable value of land and additions on the property. | Land | Improvement |
|---|---|---|---|---|
| 2024 | $84,099 | $7,555,750 | $3,687,670 | $3,868,080 |
| 2023 | $79,970 | $7,152,750 | $3,615,390 | $3,537,360 |
| 2022 | $79,004 | $7,012,500 | $3,544,500 | $3,468,000 |
| 2021 | $47,812 | $4,140,521 | $705,297 | $3,435,224 |
| 2020 | $45,210 | $3,898,065 | $698,065 | $3,200,000 |
| 2019 | $28,929 | $2,424,383 | $684,383 | $1,740,000 |
| 2018 | $8,701 | $670,969 | $670,969 | $0 |
| 2017 | $8,566 | $657,816 | $657,816 | $0 |
| 2016 | $8,214 | $644,920 | $644,920 | $0 |
| 2015 | $8,220 | $635,238 | $635,238 | $0 |
| 2014 | $7,401 | $573,777 | $573,777 | $0 |
Property History
| Date | Event | Price | Change | Sq Ft Price |
|---|---|---|---|---|
| 04/24/2025 04/24/25 | For Sale | $9,477,000 | -- | $1,583 / Sq Ft |
Deed History
| Date | Type | Sale Price | Title Company |
|---|---|---|---|
| Quit Claim Deed | -- | -- | |
| Grant Deed | $6,875,000 | Old Republic Title Company | |
| Grant Deed | $65,000 | Old Republic Title Co |
Source: Bay Area Real Estate Information Services (BAREIS)
MLS Number: 325037075
APN: 039-061-93
- 26 Redding Ct
- 544 Silverado Dr
- 536 Comstock Dr
- 472 Irving Ct
- 45 Reed Ranch Rd
- 448 Greenwood Beach Rd
- 1 Felipa Ct
- 136 Avenida Miraflores
- 650 Hilary Dr
- 10 Mateo Dr
- 4 Janet Way Unit 108
- 4664 Paradise Dr
- 2800 Paradise Dr
- 3800 Paradise Dr
- 3860 Paradise Dr
- 3 Mateo Dr
- 4095 Paradise Dr
- 166 Rock Hill Dr
- 79 Trinidad Dr
- 107 Blackfield Dr
