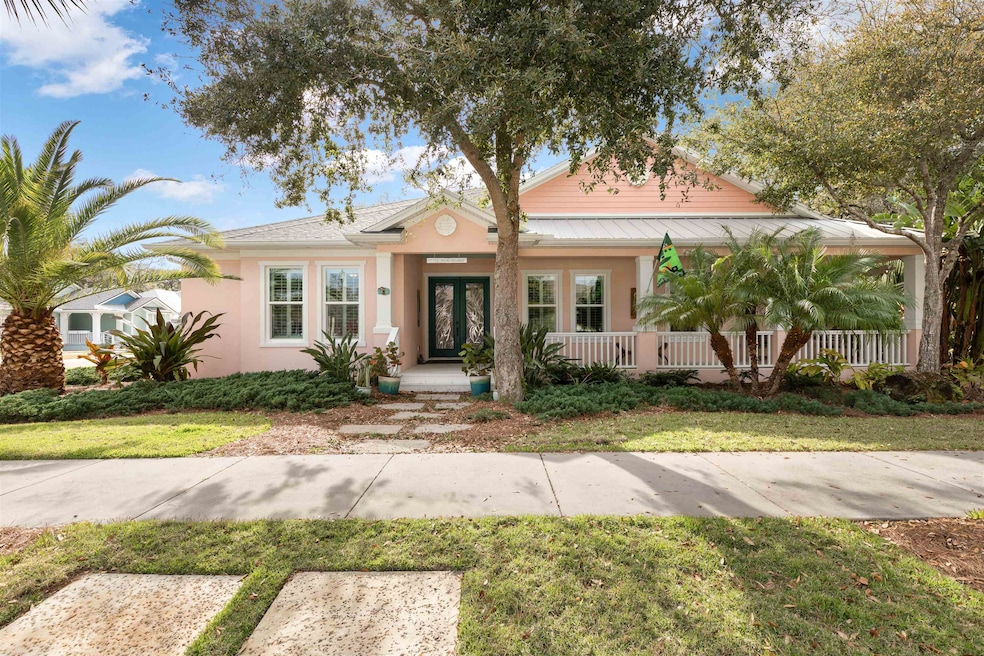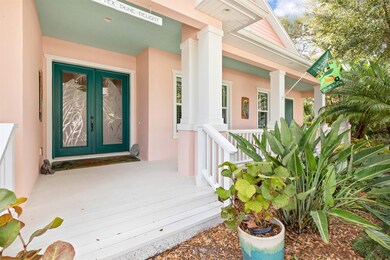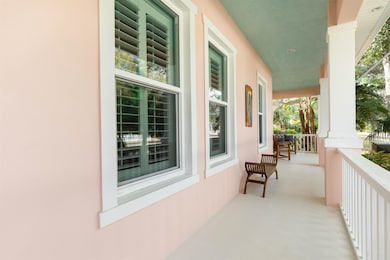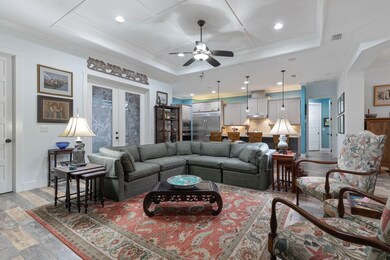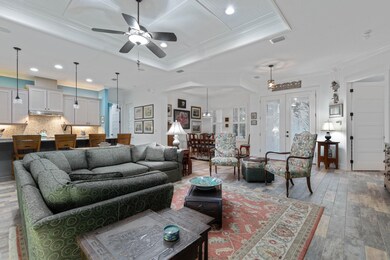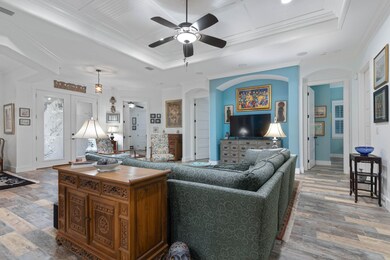
3 Turtle Beach Dr Unit ONE Palm Coast, FL 32137
Estimated payment $5,380/month
Highlights
- Beach Access
- Solar Power System
- Clubhouse
- Old Kings Elementary School Rated A-
- Gated Community
- Corner Lot
About This Home
Beautiful custom home in Beach Haven situated on oversized corner lot with side loading garage and many upgraded features, in & out. This Keystone home is steps away from both the community pool AND deeded access to the beach. Home includes gourmet kitchen with 42" upper cabinets, oversized side/by/side fridge/freezer, two temp wine cooler, stacked convection oven and microwave, induction cooktop, and upgraded two tier pull out drawers in all lower cabinets. All flooring is upgraded wood look porcelain tile in all rooms; no carpeting in home. All rooms boast 10' ceilings, plus headboard inserts in the 11' trey ceilings with extensive crown molding in great room, dining room, and master suite. 5" baseboards throughout home. Window treatments include plantation shutters throughout. All rooms have attractive, matching ceiling fans. All interior doors are upgraded 8' solid wood doors; no bifold doors in home. All four bedrooms include custom closets. Home is wired for security/audio w/ceiling speakers in great room, primary suite, and rear patio. This home is constructed on stem wall, entirely of concrete BLOCK with IMPACT windows and doors. Additional energy/green features include foam insulation in exterior walls and attic, solar hot water (electric backup), well for irrigation, and Florida friendly landscaping. All appliances are Energy Star appliances. The side loading garage is oversized, 24'x24' interior, has walk up steps to attic, PLUS a 245 lb. Versalift (small elevator). ONE YEAR HOME WARRANTY INCLUDED WITH SALE.
Home Details
Home Type
- Single Family
Est. Annual Taxes
- $5,607
Year Built
- Built in 2014
Lot Details
- 9,583 Sq Ft Lot
- Corner Lot
- Irrigation
- Drought Tolerant Landscaping
- Property is zoned PUD
HOA Fees
- $253 Monthly HOA Fees
Parking
- 2 Car Attached Garage
Home Design
- Cottage
- Split Level Home
- Concrete Block With Brick
- Shingle Roof
Interior Spaces
- 2,348 Sq Ft Home
- 1-Story Property
- Low Emissivity Windows
- Insulated Windows
- Formal Dining Room
- Screened Porch
- Washer and Dryer
Kitchen
- Range
- Microwave
- Dishwasher
- ENERGY STAR Qualified Appliances
- Disposal
Flooring
- Sustainable
- Tile
Bedrooms and Bathrooms
- 4 Bedrooms
- In-Law or Guest Suite
- 3 Bathrooms
- Low Flow Plumbing Fixtures
- Primary Bathroom includes a Walk-In Shower
Home Security
- Home Security System
- Security Gate
- Smart Home
- Complete Panel Shutters or Awnings
Eco-Friendly Details
- Energy-Efficient Lighting
- Energy-Efficient Insulation
- Solar Power System
- Solar Water Heater
Outdoor Features
- Beach Access
Schools
- Old Kings Elementary School
- Indian Trails Middle School
- Matanzas High School
Utilities
- Central Heating and Cooling System
- Heat Pump System
- Programmable Thermostat
- Well
- High-Efficiency Water Heater
- Water Softener
Listing and Financial Details
- Homestead Exemption
- Assessor Parcel Number 37-10-31-0365-000D0-0220
Community Details
Overview
- Association fees include community maintained, maintenance exterior, management, master policy, sewer
Amenities
- Clubhouse
Recreation
- Community Pool
Security
- Security Service
- Gated Community
Map
Home Values in the Area
Average Home Value in this Area
Tax History
| Year | Tax Paid | Tax Assessment Tax Assessment Total Assessment is a certain percentage of the fair market value that is determined by local assessors to be the total taxable value of land and additions on the property. | Land | Improvement |
|---|---|---|---|---|
| 2024 | $5,488 | $406,897 | -- | -- |
| 2023 | $5,488 | $395,046 | $0 | $0 |
| 2022 | $5,248 | $383,540 | $0 | $0 |
| 2021 | $5,174 | $372,369 | $0 | $0 |
| 2020 | $5,173 | $367,227 | $0 | $0 |
| 2019 | $5,122 | $358,971 | $0 | $0 |
| 2018 | $5,136 | $352,278 | $0 | $0 |
| 2017 | $5,074 | $345,032 | $0 | $0 |
| 2016 | $5,042 | $337,935 | $0 | $0 |
| 2015 | $5,173 | $342,882 | $0 | $0 |
| 2014 | $982 | $46,000 | $0 | $0 |
Property History
| Date | Event | Price | Change | Sq Ft Price |
|---|---|---|---|---|
| 12/12/2024 12/12/24 | For Sale | $835,000 | 0.0% | $356 / Sq Ft |
| 12/12/2024 12/12/24 | Off Market | $835,000 | -- | -- |
| 12/10/2024 12/10/24 | For Sale | $835,000 | -- | $356 / Sq Ft |
Deed History
| Date | Type | Sale Price | Title Company |
|---|---|---|---|
| Interfamily Deed Transfer | -- | None Available | |
| Special Warranty Deed | $20,000 | Servicelink | |
| Trustee Deed | -- | None Available | |
| Corporate Deed | $139,000 | None Available |
Mortgage History
| Date | Status | Loan Amount | Loan Type |
|---|---|---|---|
| Open | $286,981 | New Conventional | |
| Open | $840,000 | Future Advance Clause Open End Mortgage | |
| Closed | $320,000 | New Conventional | |
| Closed | $80,000 | Credit Line Revolving | |
| Closed | $260,000 | Construction | |
| Previous Owner | $125,100 | Unknown |
Similar Homes in Palm Coast, FL
Source: St. Augustine and St. Johns County Board of REALTORS®
MLS Number: 245847
APN: 37-10-31-0365-000D0-0220
- 3 Turtle Beach Dr
- 65 Sandy Beach Way
- 35 Smiling Fish Ln
- 69 Sandy Beach Way
- 47 Sandy Beach Way
- 11 Shady Oak Ln
- 25 Smiling Fish Ln
- 38 Laughing Gull Ln
- 19 Smiling Fish Ln Unit ONE
- 19 Smiling Fish Ln
- 68 Los Lagos Blvd
- 44 Hidden Treasure Dr
- 60 Hidden Treasure Dr
- 56 Los Lagos Blvd
- 24 Sandy Beach Way
- 5 Smiling Fish Ln
- 22 Sandy Beach Way
- 51 Los Lagos Blvd
- 8 Laughing Gull Ln
