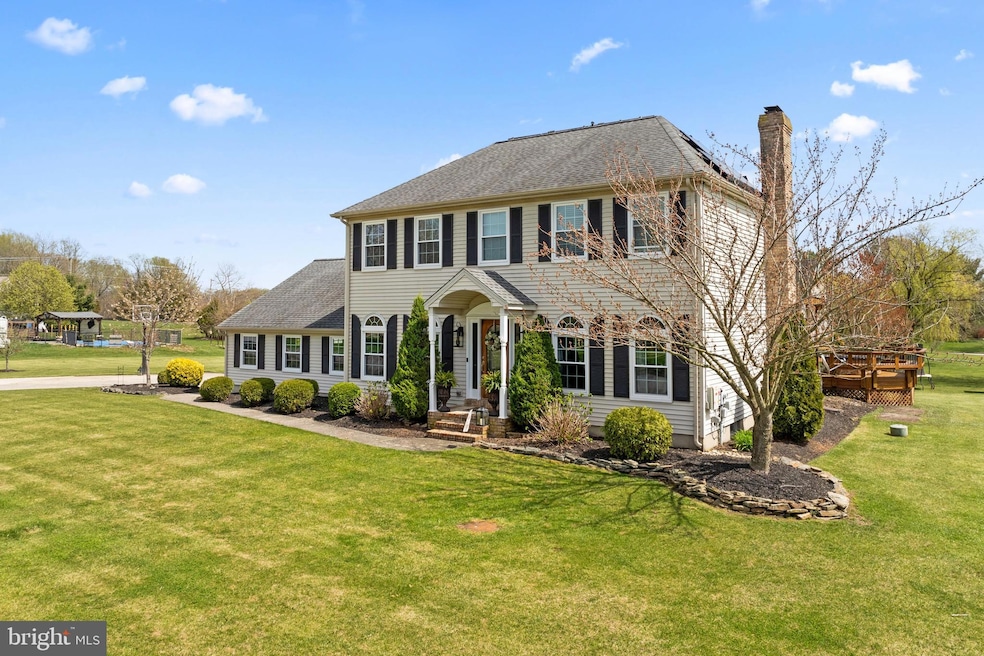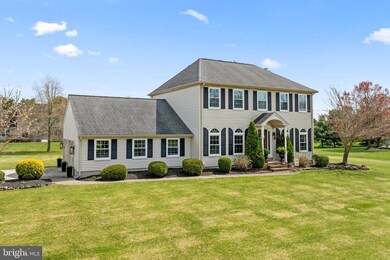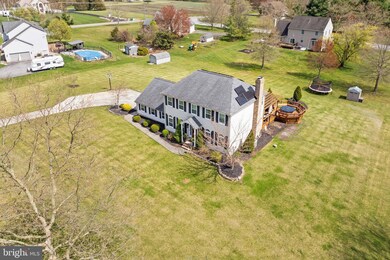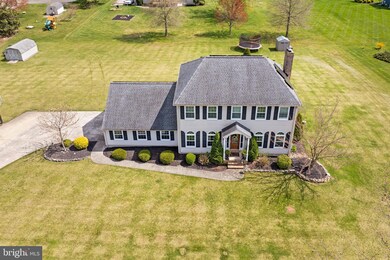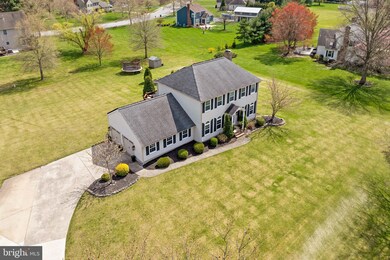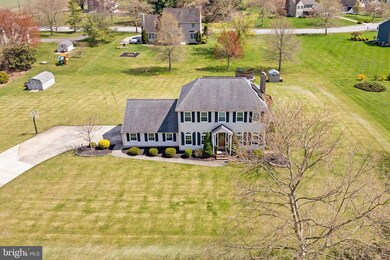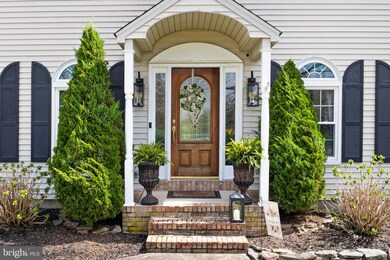
3 Two Penny Run E Pilesgrove, NJ 08098
Highlights
- Gourmet Kitchen
- Deck
- Breakfast Area or Nook
- Colonial Architecture
- No HOA
- 2 Car Direct Access Garage
About This Home
As of June 2024Gorgeous home in the sought after development of Auburn Farms!! Situated on over an acre of land, and awaiting its new owners! Fall in love with the updated gourmet kitchen with double ovens, a full walk-in pantry with floor to ceiling shelves, counter seating and an additional breakfast nook. The kitchen is open and flows into the adjacent dining room and it also overlooks the family room. The family room has a gas fireplace and beautiful built-in shelves. The air curtain keeps the insects away when using the doors that lead out to the spacious deck. Bright and open owners suite with vaulted ceilings, walk-in closet, and an updated full bathroom featuring glass enclosure stall shower, double vanity, and soaking tub. Easy living second floor laundry room,! The basement is partially finished for living space. The two car attached garage has inside access and basement access, epoxy floor sealant and wooden storage shelves. This home is super clean, well maintained, and move-in ready!! Call today for your personal tour.
Home Details
Home Type
- Single Family
Est. Annual Taxes
- $10,381
Year Built
- Built in 1993
Lot Details
- 1.01 Acre Lot
- West Facing Home
- Property is in excellent condition
Parking
- 2 Car Direct Access Garage
- 4 Driveway Spaces
- Side Facing Garage
- Garage Door Opener
Home Design
- Colonial Architecture
- Block Foundation
- Frame Construction
- Shingle Roof
Interior Spaces
- 1,996 Sq Ft Home
- Property has 2 Levels
- Built-In Features
- Ceiling Fan
- Gas Fireplace
- Dining Area
Kitchen
- Gourmet Kitchen
- Breakfast Area or Nook
Bedrooms and Bathrooms
- 3 Bedrooms
- Walk-In Closet
Partially Finished Basement
- Basement Fills Entire Space Under The House
- Interior Basement Entry
- Garage Access
Eco-Friendly Details
- Solar owned by seller
Outdoor Features
- Deck
- Shed
Schools
- Mary S. Shoemaker Elementary School
- Woodstown Middle School
- Woodstown High School
Utilities
- Forced Air Heating and Cooling System
- Well
- Natural Gas Water Heater
- Septic Equal To The Number Of Bedrooms
Community Details
- No Home Owners Association
- Auburn Farms Subdivision
Listing and Financial Details
- Tax Lot 00002
- Assessor Parcel Number 10-00021 02-00002
Map
Home Values in the Area
Average Home Value in this Area
Property History
| Date | Event | Price | Change | Sq Ft Price |
|---|---|---|---|---|
| 06/19/2024 06/19/24 | Sold | $672,500 | +22.3% | $337 / Sq Ft |
| 04/15/2024 04/15/24 | Pending | -- | -- | -- |
| 04/11/2024 04/11/24 | For Sale | $550,000 | -- | $276 / Sq Ft |
Tax History
| Year | Tax Paid | Tax Assessment Tax Assessment Total Assessment is a certain percentage of the fair market value that is determined by local assessors to be the total taxable value of land and additions on the property. | Land | Improvement |
|---|---|---|---|---|
| 2024 | $10,381 | $279,900 | $118,900 | $161,000 |
| 2023 | $10,381 | $279,900 | $118,900 | $161,000 |
| 2022 | $9,780 | $279,900 | $118,900 | $161,000 |
| 2021 | $9,419 | $279,900 | $118,900 | $161,000 |
| 2020 | $9,094 | $279,900 | $118,900 | $161,000 |
| 2019 | $8,828 | $279,900 | $118,900 | $161,000 |
| 2018 | $8,475 | $279,900 | $118,900 | $161,000 |
| 2017 | $9,024 | $308,100 | $132,100 | $176,000 |
| 2016 | $8,658 | $308,100 | $132,100 | $176,000 |
| 2015 | $8,011 | $308,100 | $132,100 | $176,000 |
| 2014 | $7,715 | $308,100 | $132,100 | $176,000 |
Mortgage History
| Date | Status | Loan Amount | Loan Type |
|---|---|---|---|
| Open | $217,905 | New Conventional | |
| Closed | $276,000 | Purchase Money Mortgage | |
| Previous Owner | $50,000 | Credit Line Revolving |
Deed History
| Date | Type | Sale Price | Title Company |
|---|---|---|---|
| Deed | $345,000 | Congress Title | |
| Deed | $245,000 | -- | |
| Interfamily Deed Transfer | -- | -- |
Similar Homes in the area
Source: Bright MLS
MLS Number: NJSA2010650
APN: 10-00021-02-00002
- 1402A Kings Hwy
- 107 Holly Ln
- 14 Waterview Dr
- 23 Waterview Dr
- 156 Homestead Ct
- 349 Rainey Rd
- 2 Judys Homeplace
- 2440 Kings Hwy
- 34 Main St
- 220 Rainey Rd
- 15 Catalpa Crescent
- 89 Pennsville Auburn Rd & Stumpy Ln
- 109 Heatherton Rd
- 226 Borton Dr
- 54 Vestry Rd
- 306 Briarwood Ln
- 22 Green St
- 108 Heatherton Rd
- 9 Heather Dr
- 157 Merseyside Dr
