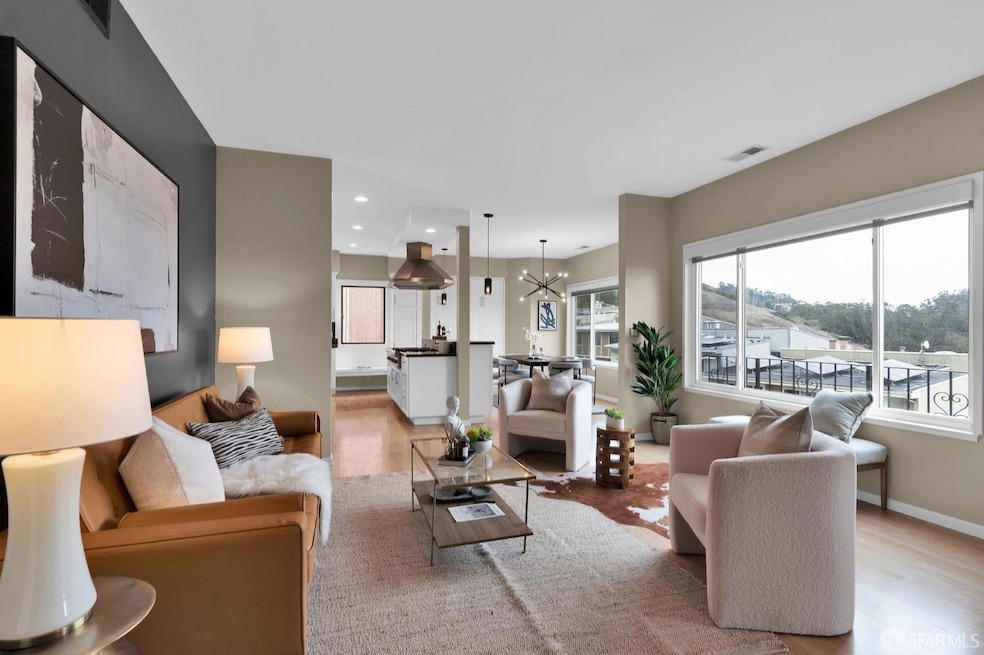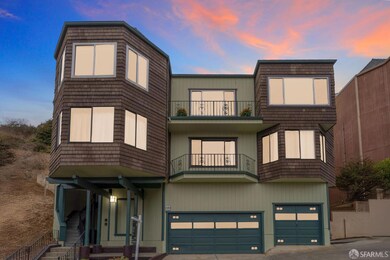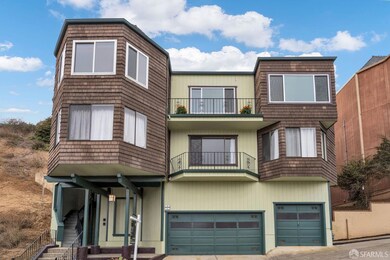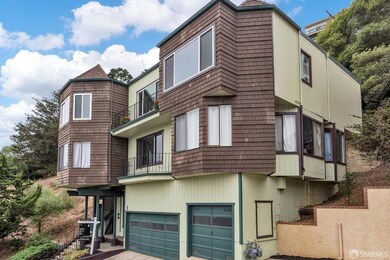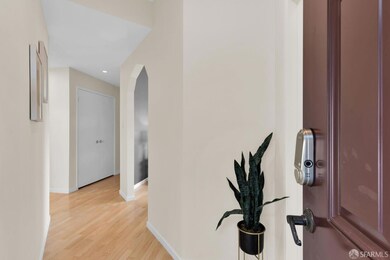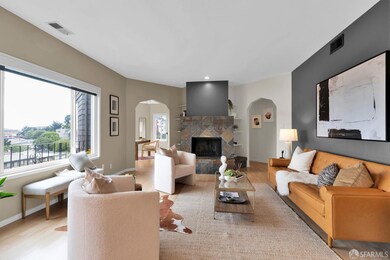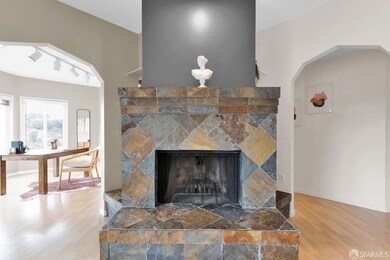
3 Valletta Ct San Francisco, CA 94131
Glen Park NeighborhoodHighlights
- 0.13 Acre Lot
- Contemporary Architecture
- Window or Skylight in Bathroom
- Miraloma Elementary School Rated A-
- Main Floor Bedroom
- Granite Countertops
About This Home
As of December 2024Welcome to 3 Valletta Court, a standout residence in Glen Park that offers more space and luxury than most single-family homes in the area. Set on a scenic hill, this home boasts sweeping Bay views and an array of premium amenities. Inside, you'll find remodeled bathrooms with custom tiles, modern fixtures, TOTO bidets, and custom shower glass for a spa-like experience. Smooth hallway walls, custom automatic Hunter Douglas roller shades, and a California Closet wardrobe add a polished touch, along with ample storage and an in-unit washer and dryer for added convenience. The kitchen is a chef's dream, featuring a custom-built pantry, stainless steel counter-depth refrigerator, dual ovens, a WOLF 6-burner cooktop, and a spacious island perfect for culinary creations. A versatile fourth room can serve as an ideal home office or guest room. The two-car side-by-side garage includes Tesla EV charging and abundant storage. This prime location is within walking distance of Glen Park BART Station and the Glen Park Recreation Center, with Mollie Stone's grocery store just a short drive away. The building shares one other residence with low HOA dues of $200. Discover the charm and luxury of this home and schedule a viewing today!
Property Details
Home Type
- Condominium
Est. Annual Taxes
- $17,702
Year Built
- Built in 1978 | Remodeled
HOA Fees
- $195 Monthly HOA Fees
Home Design
- Contemporary Architecture
- Wood Siding
- Shingle Siding
- Concrete Perimeter Foundation
Interior Spaces
- 1,858 Sq Ft Home
- 3-Story Property
- Stone Fireplace
- Double Pane Windows
- Living Room with Fireplace
- Combination Dining and Living Room
- Home Office
- Storage Room
- Carpet
Kitchen
- Double Oven
- Built-In Gas Oven
- Built-In Gas Range
- Range Hood
- Ice Maker
- Dishwasher
- ENERGY STAR Qualified Appliances
- Kitchen Island
- Granite Countertops
- Disposal
Bedrooms and Bathrooms
- Main Floor Bedroom
- 2 Full Bathrooms
- Bidet
- Dual Flush Toilets
- Low Flow Toliet
- Bathtub with Shower
- Separate Shower
- Window or Skylight in Bathroom
Laundry
- Laundry Room
- Stacked Washer and Dryer
Home Security
Parking
- 2 Car Garage
- Side by Side Parking
- Garage Door Opener
- Assigned Parking
Additional Features
- East Facing Home
- Central Heating
Listing and Financial Details
- Assessor Parcel Number 3035-033
Community Details
Overview
- Association fees include homeowners insurance, ground maintenance
- 2 Units
- Low-Rise Condominium
Security
- Carbon Monoxide Detectors
- Fire and Smoke Detector
Map
Home Values in the Area
Average Home Value in this Area
Property History
| Date | Event | Price | Change | Sq Ft Price |
|---|---|---|---|---|
| 12/18/2024 12/18/24 | Sold | $1,550,000 | -2.8% | $834 / Sq Ft |
| 12/04/2024 12/04/24 | For Sale | $1,595,000 | +2.9% | $858 / Sq Ft |
| 12/02/2024 12/02/24 | Off Market | $1,550,000 | -- | -- |
| 12/02/2024 12/02/24 | Pending | -- | -- | -- |
| 09/19/2024 09/19/24 | For Sale | $1,595,000 | -- | $858 / Sq Ft |
Tax History
| Year | Tax Paid | Tax Assessment Tax Assessment Total Assessment is a certain percentage of the fair market value that is determined by local assessors to be the total taxable value of land and additions on the property. | Land | Improvement |
|---|---|---|---|---|
| 2024 | $17,702 | $1,450,726 | $725,363 | $725,363 |
| 2023 | $17,434 | $1,422,282 | $711,141 | $711,141 |
| 2022 | $17,100 | $1,394,396 | $697,198 | $697,198 |
| 2021 | $16,796 | $1,367,056 | $683,528 | $683,528 |
| 2020 | $16,872 | $1,353,040 | $676,520 | $676,520 |
| 2019 | $16,292 | $1,326,510 | $663,255 | $663,255 |
| 2018 | $15,742 | $1,300,500 | $650,250 | $650,250 |
| 2017 | $15,257 | $1,275,000 | $637,500 | $637,500 |
| 2016 | $12,241 | $1,015,262 | $609,158 | $406,104 |
| 2015 | $11,355 | $938,000 | $609,700 | $328,300 |
| 2014 | $10,238 | $850,000 | $510,000 | $340,000 |
Mortgage History
| Date | Status | Loan Amount | Loan Type |
|---|---|---|---|
| Open | $1,130,000 | New Conventional | |
| Closed | $1,130,000 | New Conventional | |
| Previous Owner | $765,600 | New Conventional | |
| Previous Owner | $60,000 | Credit Line Revolving | |
| Previous Owner | $1,000,000 | New Conventional | |
| Previous Owner | $374,000 | New Conventional | |
| Previous Owner | $411,500 | Unknown | |
| Previous Owner | $417,000 | Purchase Money Mortgage | |
| Previous Owner | $250,000 | Credit Line Revolving | |
| Previous Owner | $150,000 | Unknown | |
| Previous Owner | $335,000 | Unknown | |
| Previous Owner | $337,000 | No Value Available | |
| Previous Owner | $267,000 | No Value Available |
Deed History
| Date | Type | Sale Price | Title Company |
|---|---|---|---|
| Grant Deed | -- | Wfg National Title Insurance C | |
| Grant Deed | -- | Wfg National Title Insurance C | |
| Grant Deed | $1,250,000 | Chicago Title Company | |
| Grant Deed | $915,000 | First American Title Company | |
| Interfamily Deed Transfer | -- | North American Title Co | |
| Interfamily Deed Transfer | -- | Old Republic Title Company | |
| Quit Claim Deed | -- | -- |
Similar Homes in San Francisco, CA
Source: San Francisco Association of REALTORS® MLS
MLS Number: 424062085
APN: 3035-033
- 41 Vista Verde Ct
- 366 Mangels Ave
- 1 Dorcas Way
- 326 Los Palmos Dr
- 135 Marietta Dr
- 370 Monterey Blvd Unit 311
- 494 Monterey Blvd
- 536 Rockdale Dr
- 380 Monterey Blvd Unit 210
- 571 Monterey Blvd
- 412 Gold Mine Dr
- 348 Edna St
- 142 Chilton Ave
- 118 Baden St
- 60 Ora Way Unit 208H
- 256 Circular Ave
- 234 Evelyn Way
- 85 Ora Way Unit 308E
- 75 Ora Way Unit D202
- 55 Ora Way Unit B204
