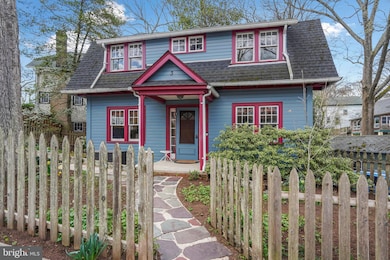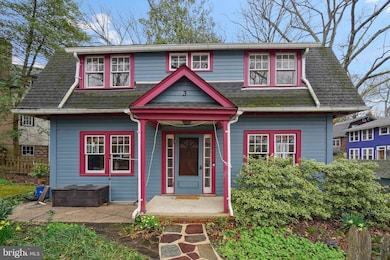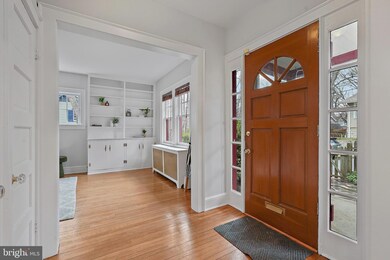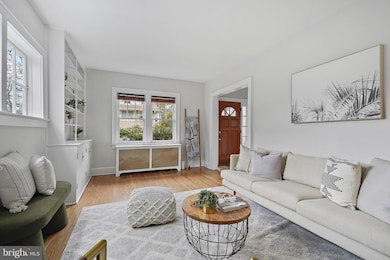
3 Valley View Ave Takoma Park, MD 20912
Estimated payment $6,289/month
Highlights
- Colonial Architecture
- No HOA
- Radiator
- Takoma Park Elementary School Rated A-
- Central Air
About This Home
Welcome to 3 Valley View Avenue — A Charming Dutch Colonial in the Heart of Takoma Park
Built in 1923, this distinctive Dutch Colonial offers timeless charm, thoughtful updates, and a layout bristling with character. Nestled on a quiet block in the PEN area of the Republic of Takoma Park , this home is more than just a residence — it’s a place filled with creativity, care, and memories.
From the moment you arrive, you’ll notice the home’s unique design. The inviting main level opens to a spacious living room with built-in bookcases and cabinetry, perfect for storing family games, books, and treasured keepsakes. While the original fireplace remains a decorative feature, the warmth of this room is undeniable.
In 2022, the heart of the home — the kitchen — underwent a stunning transformation. Walls were removed to create an open and airy space that blends seamlessly with the dining area. Inspired by the home and Owners Dutch heritage, the kitchen showcases cabinetry, tiles, and finishes in soft Dutch Blue hues. Beautiful hardwood floors run throughout, and custom-built shelving above the front window provides a perfect spot for displaying pottery, art and bold cats. The bright breakfast nook, with views of neighboring gardens and visiting wildlife, has become a favorite place to work, create, or simply enjoy a morning coffee.
The main level also features a thoughtfully designed powder room, created with careful attention to the 1920s architectural style and playful details, including tile placement inspired by prime numbers — a subtle nod to the homeowner’s creative quarks!
Upstairs, you'll find three bedrooms, each offering clever built-in storage, including window benches perfect for quilts, toys, or extra bedding. The primary bedroom features custom-built chests of drawers in place of the original closets. The 2025 renovated upstairs bathroom brings cheerful touches of yellow and is designed with practicality and elegance in mind, including lighted mirrors and marble floors.
The lower level adds even more functionality with a spacious guest suite and full bathroom. Originally a drive-in garage for a Model T! this room was transformed into a welcoming space for visitors and also served as a creative sewing room. The separate entrance provides privacy for guests, and an upgraded EV charging station and modernized electrical systems reflect the home’s thoughtful blend of historic charm and modern convenience.
Outside, the fenced yard offers safe play space for children and pets, with room for gardening or outdoor gatherings. This home’s location is truly special — within walking distance to the library, city recreation center, top-rated daycare, local schools, and Metro. Enjoy easy access to downtown Takoma Park’s shops, Schools, farmers market, restaurants, and cultural events, plus weekend trips to museums and parks just a quick Metro ride away.
3 Valley View Avenue is more than just a house — it’s a place that has been lovingly maintained and thoughtfully updated, ready to welcome its next chapter.
Schedule your private tour today and experience the story and charm of this unique Takoma Park treasure.
Home Details
Home Type
- Single Family
Est. Annual Taxes
- $10,496
Year Built
- Built in 1923
Lot Details
- 3,885 Sq Ft Lot
- Property is zoned R60
Parking
- Off-Street Parking
Home Design
- Colonial Architecture
- Slab Foundation
- Frame Construction
Interior Spaces
- Property has 3 Levels
Bedrooms and Bathrooms
Basement
- Basement Fills Entire Space Under The House
- Exterior Basement Entry
Utilities
- Central Air
- Radiator
- Natural Gas Water Heater
Community Details
- No Home Owners Association
- Takoma Park Subdivision
Listing and Financial Details
- Tax Lot 50
- Assessor Parcel Number 161301076072
Map
Home Values in the Area
Average Home Value in this Area
Tax History
| Year | Tax Paid | Tax Assessment Tax Assessment Total Assessment is a certain percentage of the fair market value that is determined by local assessors to be the total taxable value of land and additions on the property. | Land | Improvement |
|---|---|---|---|---|
| 2024 | $10,496 | $609,900 | $311,600 | $298,300 |
| 2023 | $9,158 | $572,167 | $0 | $0 |
| 2022 | $8,205 | $534,433 | $0 | $0 |
| 2021 | $7,549 | $496,700 | $311,600 | $185,100 |
| 2020 | $7,549 | $494,133 | $0 | $0 |
| 2019 | $7,494 | $491,567 | $0 | $0 |
| 2018 | $7,989 | $489,000 | $311,600 | $177,400 |
| 2017 | $7,827 | $468,000 | $0 | $0 |
| 2016 | -- | $447,000 | $0 | $0 |
| 2015 | -- | $426,000 | $0 | $0 |
| 2014 | -- | $426,000 | $0 | $0 |
Property History
| Date | Event | Price | Change | Sq Ft Price |
|---|---|---|---|---|
| 04/14/2025 04/14/25 | Price Changed | $970,000 | -3.0% | $567 / Sq Ft |
| 03/25/2025 03/25/25 | For Sale | $999,999 | -- | $585 / Sq Ft |
Deed History
| Date | Type | Sale Price | Title Company |
|---|---|---|---|
| Deed | $296,000 | -- | |
| Deed | $180,000 | -- |
Similar Homes in the area
Source: Bright MLS
MLS Number: MDMC2171772
APN: 13-01076072
- 7319 Willow Ave
- 116 Sherman Ave
- 7611 Maple Ave Unit 410
- 503 Tulip Ave
- 22 Manor Cir Unit 104
- 17 Ritchie Ave
- 7329 Baltimore Ave
- 7427 Carroll Ave
- 7429 Carroll Ave
- 114 Geneva Ave
- 7520 Carroll Ave
- 7123 Chestnut St NW
- 6914 Willow St NW Unit 1
- 6914 Willow St NW Unit 6
- 302 Mississippi Ave
- 7514 Jackson Ave
- 111 Sunnyside Rd
- 11 Parkside Rd
- 7223 Blair Rd NW
- 6617 Allegheny Ave






