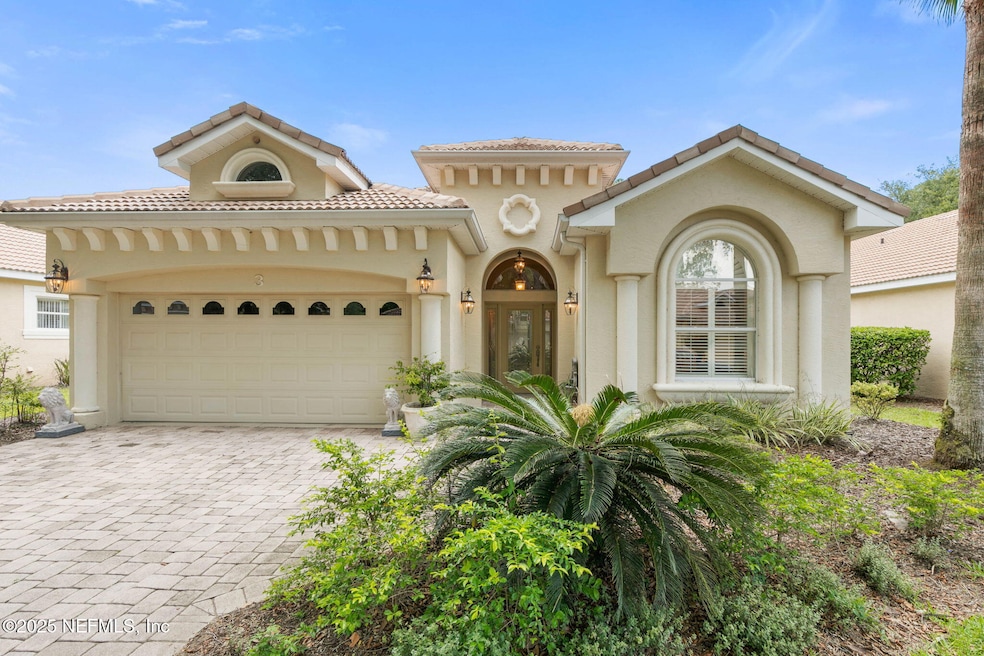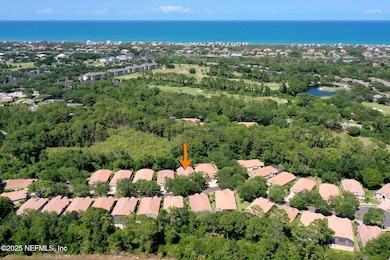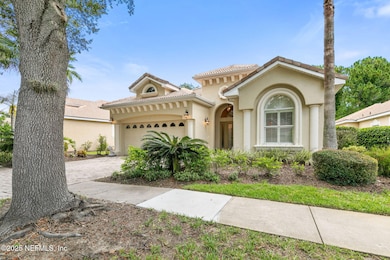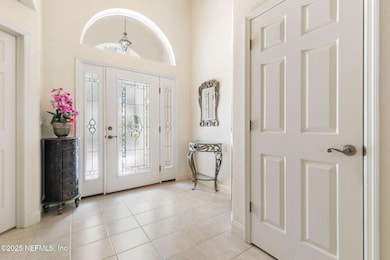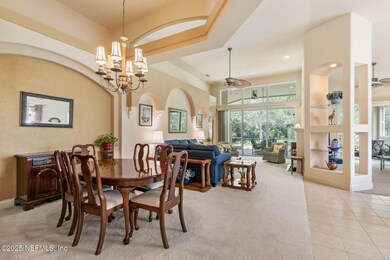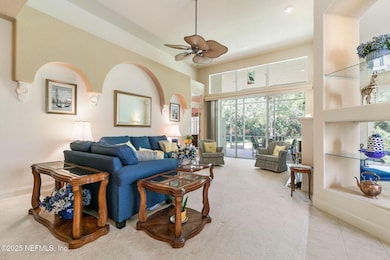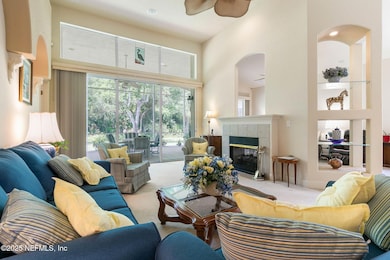
3 Village View Way Palm Coast, FL 32137
Estimated payment $3,249/month
Highlights
- Fitness Center
- Gated with Attendant
- Open Floorplan
- Old Kings Elementary School Rated A-
- Views of Trees
- Clubhouse
About This Home
Welcome to Village Oaks just steps away from Grand Haven's Amenity Center which includes a heated pool. This charming community offers incredible curb appeal as you drive through the tree lined streets leading to 3 Village View Way. The tile roof & paver driveway are the first features you'll see, but once you step inside, you will quickly notice there is so much more. Open concept living with vaulted ceilings & double sliders to the screened lanai will make the home feel bright & spacious. The bedrooms are split for ultimate privacy & you have the convenience of two full baths. The kitchen in this home features granite counter tops, tall solid cabinets, all newer appliances, & a breakfast bar. Both living spaces share the propane fueled fireplace & have sliding glass doors of their own to your peaceful outdoor sanctuary. The oversized screened lanai backs up to a tree line offering quiet & privacy.
Home Details
Home Type
- Single Family
Est. Annual Taxes
- $6,729
Year Built
- Built in 2002
Lot Details
- 8,276 Sq Ft Lot
- Property fronts a private road
- Street terminates at a dead end
- Irregular Lot
- Front and Back Yard Sprinklers
HOA Fees
- $14 Monthly HOA Fees
Parking
- 2 Car Garage
- Garage Door Opener
Home Design
- Traditional Architecture
- Spanish Architecture
- Tile Roof
- Block Exterior
Interior Spaces
- 2,108 Sq Ft Home
- 1-Story Property
- Open Floorplan
- Built-In Features
- Ceiling Fan
- Gas Fireplace
- Entrance Foyer
- Great Room
- Screened Porch
- Views of Trees
- Fire and Smoke Detector
Kitchen
- Breakfast Area or Nook
- Eat-In Kitchen
- Breakfast Bar
- Electric Range
- Microwave
- Ice Maker
- Dishwasher
- Disposal
Flooring
- Carpet
- Tile
Bedrooms and Bathrooms
- 3 Bedrooms
- Split Bedroom Floorplan
- Walk-In Closet
- 2 Full Bathrooms
- Bathtub With Separate Shower Stall
Laundry
- Laundry in unit
- Dryer
- Front Loading Washer
Utilities
- Central Heating and Cooling System
- Heat Pump System
- Electric Water Heater
Listing and Financial Details
- Assessor Parcel Number 2211315901000000050
Community Details
Overview
- Association fees include ground maintenance
- Southern States Association
- Grand Haven Subdivision
- On-Site Maintenance
Recreation
- Tennis Courts
- Community Basketball Court
- Pickleball Courts
- Community Playground
- Fitness Center
- Community Spa
- Park
- Dog Park
- Jogging Path
Additional Features
- Clubhouse
- Gated with Attendant
Map
Home Values in the Area
Average Home Value in this Area
Tax History
| Year | Tax Paid | Tax Assessment Tax Assessment Total Assessment is a certain percentage of the fair market value that is determined by local assessors to be the total taxable value of land and additions on the property. | Land | Improvement |
|---|---|---|---|---|
| 2024 | $5,958 | $249,956 | -- | -- |
| 2023 | $5,958 | $216,955 | $0 | $0 |
| 2022 | $5,612 | $210,636 | $0 | $0 |
| 2021 | $5,572 | $204,501 | $0 | $0 |
| 2020 | $5,503 | $201,675 | $0 | $0 |
| 2019 | $5,416 | $197,141 | $0 | $0 |
| 2018 | $5,400 | $193,465 | $0 | $0 |
| 2017 | $5,327 | $189,486 | $0 | $0 |
| 2016 | $5,217 | $185,589 | $0 | $0 |
| 2015 | $5,225 | $184,299 | $0 | $0 |
| 2014 | $5,153 | $182,836 | $0 | $0 |
Property History
| Date | Event | Price | Change | Sq Ft Price |
|---|---|---|---|---|
| 04/04/2025 04/04/25 | Pending | -- | -- | -- |
| 03/16/2025 03/16/25 | For Sale | $479,000 | +5.3% | $227 / Sq Ft |
| 06/05/2023 06/05/23 | Sold | $455,000 | -1.9% | $216 / Sq Ft |
| 04/13/2023 04/13/23 | Pending | -- | -- | -- |
| 04/07/2023 04/07/23 | Price Changed | $464,000 | -2.1% | $220 / Sq Ft |
| 03/21/2023 03/21/23 | For Sale | $474,000 | 0.0% | $225 / Sq Ft |
| 03/19/2023 03/19/23 | Pending | -- | -- | -- |
| 02/27/2023 02/27/23 | For Sale | $474,000 | 0.0% | $225 / Sq Ft |
| 02/20/2023 02/20/23 | Pending | -- | -- | -- |
| 02/18/2023 02/18/23 | Price Changed | $474,000 | -2.3% | $225 / Sq Ft |
| 02/01/2023 02/01/23 | For Sale | $485,000 | -- | $230 / Sq Ft |
Deed History
| Date | Type | Sale Price | Title Company |
|---|---|---|---|
| Warranty Deed | $455,000 | Select Title | |
| Interfamily Deed Transfer | -- | Attorney | |
| Interfamily Deed Transfer | -- | Attorney | |
| Warranty Deed | $263,800 | -- |
Mortgage History
| Date | Status | Loan Amount | Loan Type |
|---|---|---|---|
| Previous Owner | $23,000 | Credit Line Revolving | |
| Previous Owner | $184,000 | Unknown | |
| Previous Owner | $40,000 | Credit Line Revolving | |
| Previous Owner | $198,707 | No Value Available |
Similar Homes in Palm Coast, FL
Source: realMLS (Northeast Florida Multiple Listing Service)
MLS Number: 2075963
APN: 22-11-31-5901-00000-0050
- 15 Village View Dr
- 3 Village View Dr
- 27 River Landing Dr
- 6 Point Doral Ct
- 32 Shinnecock Dr
- 24 Osprey Cir
- 12 Egret Dr
- 12 Jasmine Dr
- 20 Crosstie Ct
- 94 W Waterside Pkwy
- 16 Egret Dr
- 32 Jasmine Dr
- 86 W Waterside Pkwy
- 11 Crosstie Ct
- 455 Riverfront Dr Unit 201
- 455 Riverfront Dr Unit 202
- 455 Riverfront Dr Unit 303
- 200 Riverfront Dr Unit C104
- 200 Riverfront Dr Unit B103
- 8 Crosstie Ct
