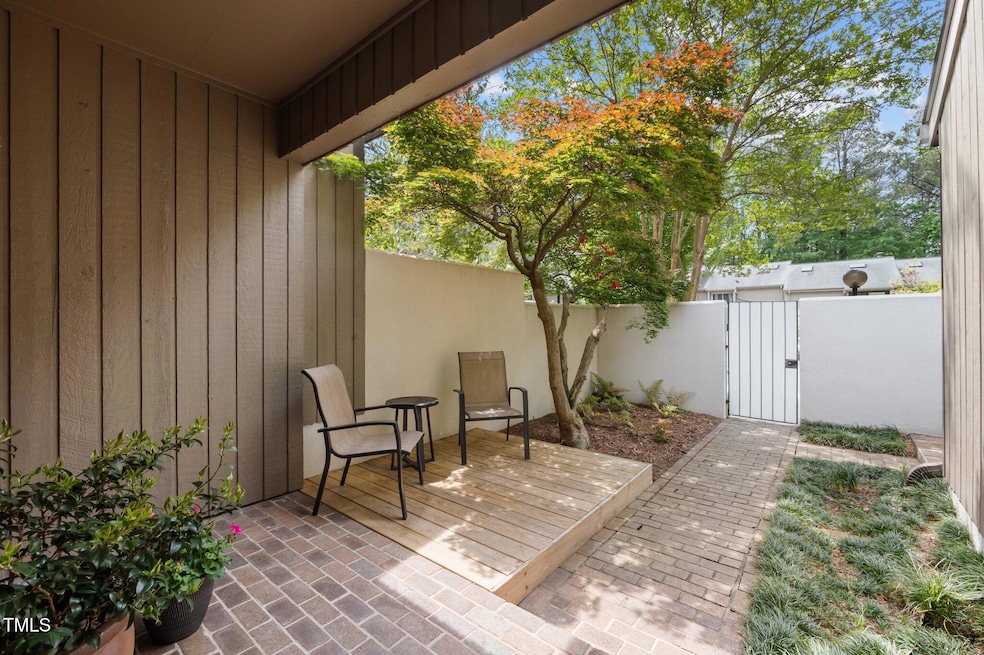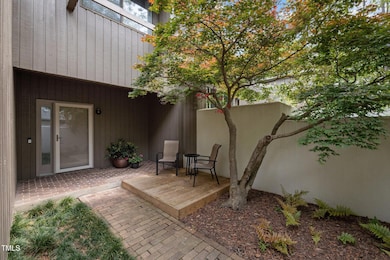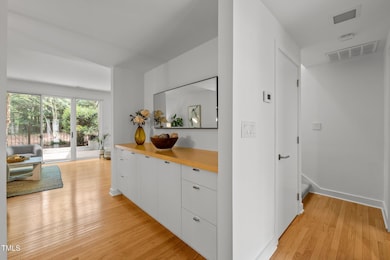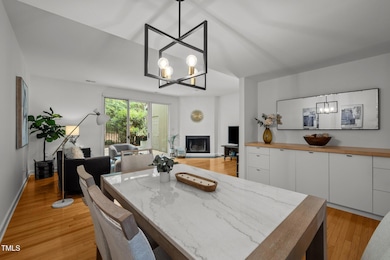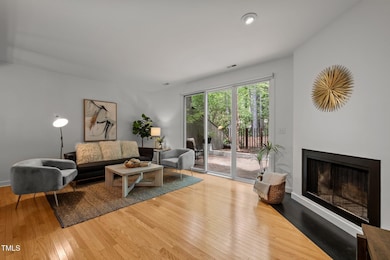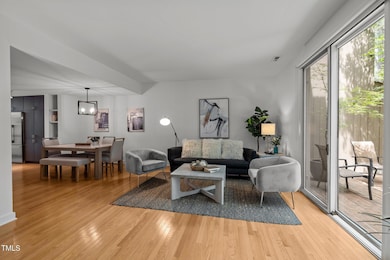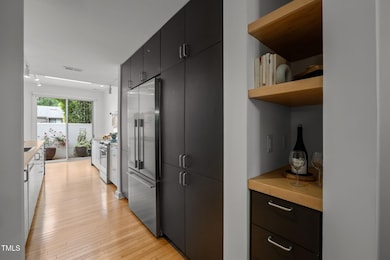
3 Waltham Place Chapel Hill, NC 27517
Estimated payment $2,845/month
Highlights
- Very Popular Property
- Wood Flooring
- Living Room
- Contemporary Architecture
- Breakfast Room
- Entrance Foyer
About This Home
Welcome to this stunning modern gem located in the popular Falconbridge subdivision. This 3-bedroom, 2.5-bathroom townhome, with architect designed updates, offers the privacy of a single-family home with the ease of townhouse living.Step inside to a bright, airy living space featuring an abundance of natural light, with open flow and hardwood floors throughout the main level. The updated kitchen offers high-end stainless steel appliances and a sunny breakfast nook.The spacious bedrooms upstairs offer new carpet and provide plenty of storage. Updated bathrooms with natural light and tiled walk-in showers.Enjoy private outdoor living as you relax under a sprawling Japanese Maple in your own peaceful courtyard, a covered porch, and a back brick patio with a custom steel fence. Beautiful landscaping plus wonderful storage room.Take advantage of fantastic community amenities, including a neighborhood pool, pickleball courts, trails, a neighborhood lake, and a clubhouse—ideal for social gatherings and leisure activities.Perfectly situated between UNC and Duke, this location promises easy access to I-40, hospitals, and a variety of dining and shopping options. Experience a wonderful lifestyle where modern living meets serene surroundings.
Townhouse Details
Home Type
- Townhome
Est. Annual Taxes
- $2,853
Year Built
- Built in 1981
Lot Details
- 1,742 Sq Ft Lot
HOA Fees
- $403 Monthly HOA Fees
Parking
- 1 Parking Space
Home Design
- Contemporary Architecture
- Block Foundation
- Shingle Roof
- Cedar
Interior Spaces
- 1,659 Sq Ft Home
- 2-Story Property
- Entrance Foyer
- Living Room
- Breakfast Room
- Dining Room
- Basement
- Crawl Space
Flooring
- Wood
- Carpet
- Tile
Bedrooms and Bathrooms
- 3 Bedrooms
Schools
- Creekside Elementary School
- Githens Middle School
- Jordan High School
Utilities
- Forced Air Heating and Cooling System
- Heat Pump System
Community Details
- Association fees include ground maintenance
- Falconbridge Homeowners Association, Phone Number (423) 834-1120
- Falconbridge Townhomes Subdivision
Listing and Financial Details
- Assessor Parcel Number 142590
Map
Home Values in the Area
Average Home Value in this Area
Tax History
| Year | Tax Paid | Tax Assessment Tax Assessment Total Assessment is a certain percentage of the fair market value that is determined by local assessors to be the total taxable value of land and additions on the property. | Land | Improvement |
|---|---|---|---|---|
| 2024 | $2,853 | $204,542 | $40,000 | $164,542 |
| 2023 | $2,679 | $204,542 | $40,000 | $164,542 |
| 2022 | $2,618 | $204,542 | $40,000 | $164,542 |
| 2021 | $2,606 | $204,542 | $40,000 | $164,542 |
| 2020 | $2,544 | $204,542 | $40,000 | $164,542 |
| 2019 | $2,544 | $204,542 | $40,000 | $164,542 |
| 2018 | $2,211 | $162,995 | $40,000 | $122,995 |
| 2017 | $2,195 | $162,995 | $40,000 | $122,995 |
| 2016 | $2,121 | $162,995 | $40,000 | $122,995 |
| 2015 | $2,469 | $178,339 | $40,200 | $138,139 |
| 2014 | $2,469 | $178,339 | $40,200 | $138,139 |
Property History
| Date | Event | Price | Change | Sq Ft Price |
|---|---|---|---|---|
| 04/24/2025 04/24/25 | For Sale | $395,000 | -- | $238 / Sq Ft |
Deed History
| Date | Type | Sale Price | Title Company |
|---|---|---|---|
| Warranty Deed | $235,000 | None Available | |
| Warranty Deed | $156,000 | None Available | |
| Warranty Deed | $132,000 | -- |
Mortgage History
| Date | Status | Loan Amount | Loan Type |
|---|---|---|---|
| Open | $50,000 | Credit Line Revolving | |
| Previous Owner | $124,800 | New Conventional | |
| Previous Owner | $53,000 | Credit Line Revolving | |
| Previous Owner | $114,650 | Unknown | |
| Previous Owner | $114,000 | Unknown | |
| Previous Owner | $82,000 | No Value Available |
Similar Homes in Chapel Hill, NC
Source: Doorify MLS
MLS Number: 10091345
APN: 142590
- 157 Celeste Cir
- 112 Celeste Cir
- 20 Bloomsbury Ct
- 11 Bloomsbury Ct
- 1024 Zelkova Ln
- 1027 Zelkova Ln
- 1026 Zelkova Ln
- 1029 Zelkova Ln
- 1028 Zelkova Ln
- 1031 Zelkova Ln
- 1030 Zelkova Ln
- 1033 Zelkova Ln
- 2009 Trident Maple Ln
- 2027 Trident Maple Ln
- 2007 Trident Maple Ln
- 2011 Trident Maple Ln
- 2015 Trident Maple Ln
- 1032 Zelkova Ln
- 1043 Zelkova Ln
- 1037 Zelkova Ln
