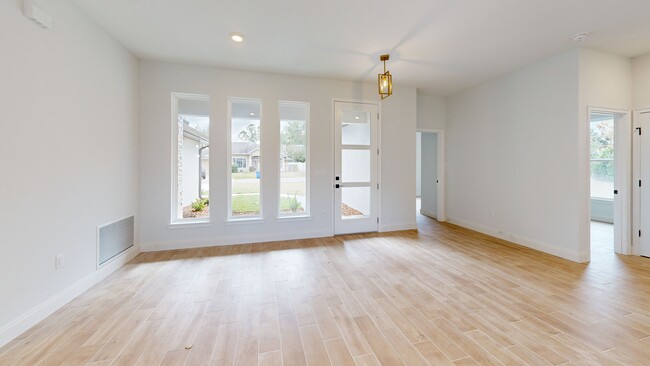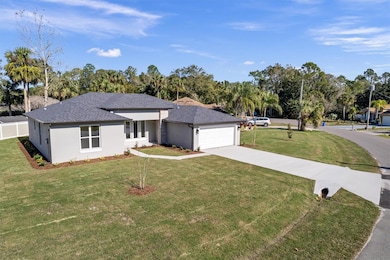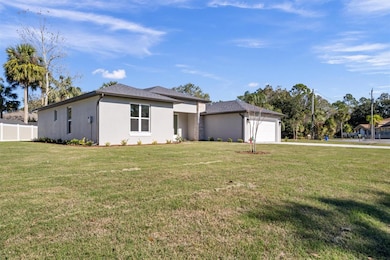
3 White Hawk Place Palm Coast, FL 32164
Estimated payment $2,219/month
Highlights
- New Construction
- Contemporary Architecture
- Main Floor Primary Bedroom
- Open Floorplan
- Cathedral Ceiling
- End Unit
About This Home
UP TO $10,000 IN BUILDER INCENTIVES!! Complete and Move IN READY!! Step into your dream home, where every detail whispers luxury and every corner radiates elegance. Our architectural masterpiece, a symphony of modernity and comfort, poised to be the epitome of sophisticated living. Be greeted by the majestic 8-foot designer front door, inviting you into a world of refinement. Sunlight dances through the front windows, cascading warmth into the heart of the home. Inside, enjoy the seamless fusion of indoor and outdoor living with an 8-foot slider leading to the lanai. Ceilings soar to 9'4", expanding the sense of space, while designer molding and stylish Riverside doors bestow a regal charm. The interior is a canvas of contemporary opulence, illuminated by designer lighting accentuating the open floor plan. Behold the chef's domain - a kitchen adorned with shaker cabinets, veined quartz countertops, and a captivating backsplash, crowned by matte black stainless steel appliances. Explore the sanctuaries of relaxation and rejuvenation - the bathrooms. Here, matte black faucets and antique bronze fixtures exude timeless elegance, while tiled walls encapsulate luxury. This is more than just a home; it's a testament to impeccable taste and unparalleled craftsmanship. Unlock the gateway to your future - a future where every moment is imbued with luxury, right in the comfort of your own home. Pictures are from the Model home at 182 Bayside Dr. Model is open daily 11:00AM-5:00PM.
Home Details
Home Type
- Single Family
Est. Annual Taxes
- $532
Year Built
- Built in 2024 | New Construction
Lot Details
- 0.33 Acre Lot
- Northeast Facing Home
- Property is zoned SFR-2
Parking
- 2 Car Attached Garage
Home Design
- Contemporary Architecture
- Slab Foundation
- Shingle Roof
- Stucco
Interior Spaces
- 1,800 Sq Ft Home
- Open Floorplan
- Cathedral Ceiling
- Ceiling Fan
- Great Room
- Family Room Off Kitchen
- Tile Flooring
Kitchen
- Eat-In Kitchen
- Range
- Microwave
- Dishwasher
- Solid Surface Countertops
- Disposal
Bedrooms and Bathrooms
- 4 Bedrooms
- Primary Bedroom on Main
- Closet Cabinetry
- Walk-In Closet
- 2 Full Bathrooms
Laundry
- Laundry Room
- Washer Hookup
Outdoor Features
- Patio
- Exterior Lighting
- Porch
Schools
- Wadsworth Elementary School
- Buddy Taylor Middle School
- Flagler-Palm Coast High School
Utilities
- Central Heating and Cooling System
- Thermostat
- Underground Utilities
- Electric Water Heater
- Cable TV Available
Community Details
- No Home Owners Association
- Built by Caspian
- Palm Coast Sec 23 Subdivision, Grand Alborz Floorplan
Listing and Financial Details
- Visit Down Payment Resource Website
- Legal Lot and Block 44 / 35
- Assessor Parcel Number 07-11-31-7023-00350-0440
Map
Home Values in the Area
Average Home Value in this Area
Tax History
| Year | Tax Paid | Tax Assessment Tax Assessment Total Assessment is a certain percentage of the fair market value that is determined by local assessors to be the total taxable value of land and additions on the property. | Land | Improvement |
|---|---|---|---|---|
| 2024 | $533 | $44,000 | $44,000 | -- |
| 2023 | $533 | $22,048 | $0 | $0 |
| 2022 | $523 | $45,500 | $45,500 | $0 |
| 2021 | $389 | $24,000 | $24,000 | $0 |
| 2020 | $336 | $18,000 | $18,000 | $0 |
| 2019 | $319 | $18,000 | $18,000 | $0 |
| 2018 | $284 | $14,500 | $14,500 | $0 |
| 2017 | $254 | $12,500 | $12,500 | $0 |
| 2016 | $239 | $11,314 | $0 | $0 |
| 2015 | $227 | $10,285 | $0 | $0 |
| 2014 | $207 | $11,000 | $0 | $0 |
Property History
| Date | Event | Price | Change | Sq Ft Price |
|---|---|---|---|---|
| 04/22/2025 04/22/25 | Price Changed | $389,800 | -2.5% | $217 / Sq Ft |
| 04/08/2025 04/08/25 | Price Changed | $399,800 | -2.4% | $222 / Sq Ft |
| 03/28/2025 03/28/25 | Price Changed | $409,800 | 0.0% | $228 / Sq Ft |
| 02/25/2025 02/25/25 | Price Changed | $409,900 | -3.5% | $228 / Sq Ft |
| 02/12/2025 02/12/25 | Price Changed | $424,900 | -1.2% | $236 / Sq Ft |
| 10/15/2024 10/15/24 | For Sale | $429,900 | +726.7% | $239 / Sq Ft |
| 02/02/2024 02/02/24 | Sold | $52,000 | -13.3% | -- |
| 01/04/2024 01/04/24 | Pending | -- | -- | -- |
| 12/14/2023 12/14/23 | For Sale | $60,000 | 0.0% | -- |
| 11/27/2023 11/27/23 | Pending | -- | -- | -- |
| 11/13/2023 11/13/23 | For Sale | $60,000 | 0.0% | -- |
| 11/05/2023 11/05/23 | Pending | -- | -- | -- |
| 10/23/2023 10/23/23 | For Sale | $60,000 | -- | -- |
Deed History
| Date | Type | Sale Price | Title Company |
|---|---|---|---|
| Warranty Deed | $52,000 | Agents Choice Title |
Mortgage History
| Date | Status | Loan Amount | Loan Type |
|---|---|---|---|
| Closed | $267,730 | Construction |
About the Listing Agent

As an experienced real estate broker, I have dedicated my career to helping clients navigate the complexities of the real estate market. With years of expertise in the real estate investments, I have a deep understanding of the market trends and opportunities that can maximize value for both buyers and sellers.
My approach is client centric, focusing on personalized service and tailored strategies to meet the unique needs of each individual. Whether you're a first-time homebuyer, a
Mindy's Other Listings
Source: Stellar MLS
MLS Number: FC304504
APN: 07-11-31-7023-00350-0440





