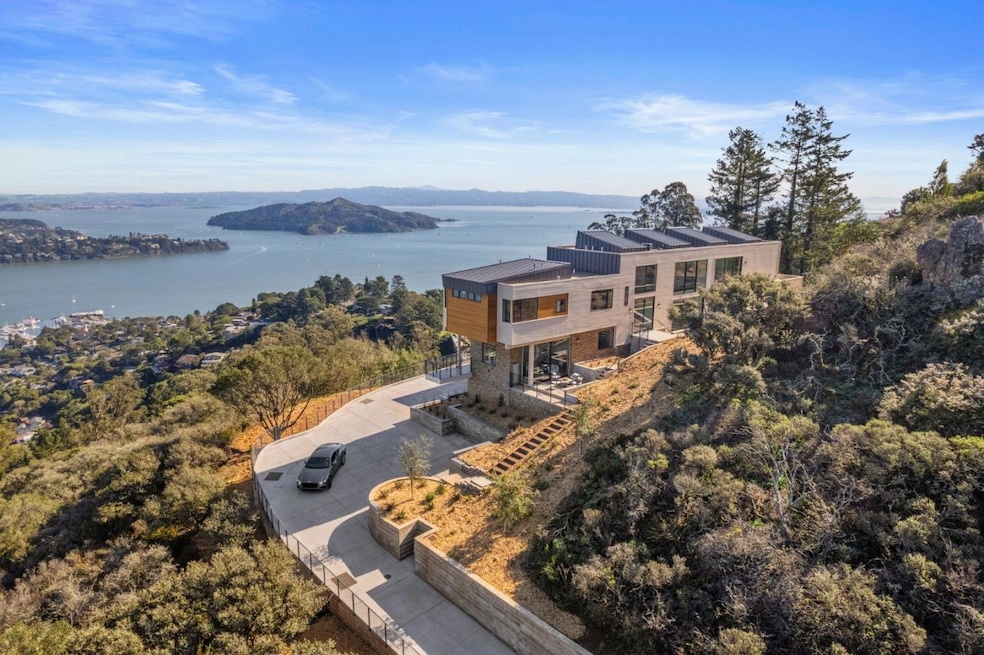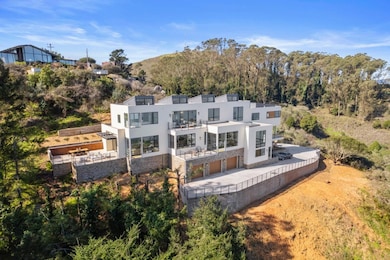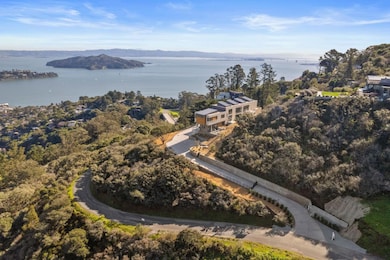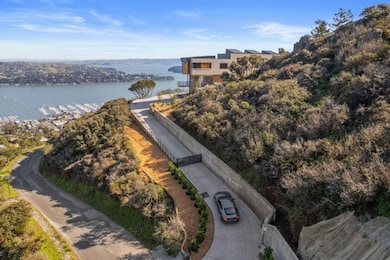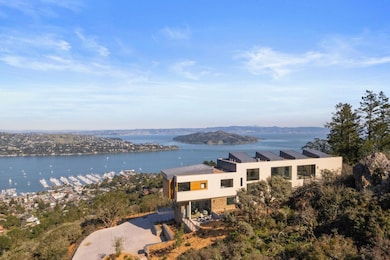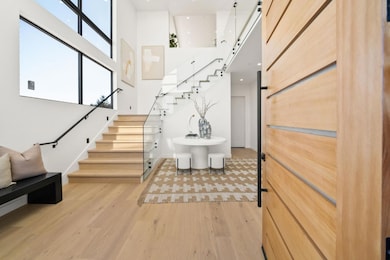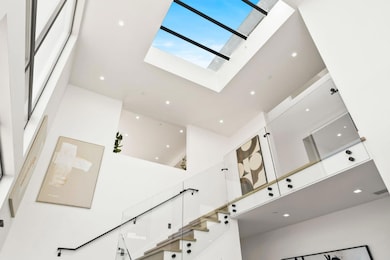3 Wolfback Ridge Rd Sausalito, CA 94965
Sausalito NeighborhoodEstimated payment $53,129/month
Highlights
- Wine Cellar
- Home Theater
- 0.7 Acre Lot
- Tamalpais High School Rated A
- Bay View
- Deck
About This Home
Discover the epitome of luxury living in this newly constructed masterpiece nestled in the heart of Sausalito. Boasting breathtaking panoramic views of Richardson Bay, Belvedere Island, Angel Island and Mt.Tam. With 5 spacious bedrooms and 5.5 bathrooms, this home provides ample space for comfortable living and entertaining. The open-concept floor plan seamlessly integrates living areas, allowing abundant natural light to flood the interior. Hardwood floors throughout add a touch of warmth and sophistication. A gourmet kitchen, featuring two walk-in pantries, is a chef's dream. State-of-the-art finishes and appliances elevate the culinary experience. For wine enthusiasts, a temperature-controlled wine room can accommodate over 1000 bottles. Enjoy privacy and security with a private gated driveway and ample parking for approximately 15 vehicles, including a 3-car garage. Additionally, theres abundant space available for you to craft your own infinity pool and studio. The property's prime location offers easy access to San Francisco, world-class golf courses, and prestigious yacht clubs. This extraordinary estate is a true gem, offering the perfect combination of luxury, comfort, and stunning natural surroundings.
Open House Schedule
-
Sunday, April 27, 20251:00 to 4:00 pm4/27/2025 1:00:00 PM +00:004/27/2025 4:00:00 PM +00:00Add to Calendar
Home Details
Home Type
- Single Family
Est. Annual Taxes
- $67,843
Year Built
- Built in 2024
Lot Details
- 0.7 Acre Lot
- Gated Home
- Sprinklers on Timer
- Grass Covered Lot
HOA Fees
- $33 Monthly HOA Fees
Parking
- 3 Car Garage
- Electric Vehicle Home Charger
- Garage Door Opener
- Electric Gate
- Guest Parking
Property Views
- Bay
- City Lights
- Ridge
- Mountain
Home Design
- Contemporary Architecture
- Flat Roof Shape
- Pillar, Post or Pier Foundation
- Permanent Foundation
- Ceiling Insulation
- Bitumen Roof
- Concrete Perimeter Foundation
Interior Spaces
- 6,506 Sq Ft Home
- Vaulted Ceiling
- Skylights
- Double Pane Windows
- Wine Cellar
- Family Room with Fireplace
- Formal Dining Room
- Home Theater
- Wood Flooring
- Crawl Space
- Security Gate
Kitchen
- Breakfast Area or Nook
- Gas Oven
- Range Hood
- Microwave
- Dishwasher
- Kitchen Island
- Quartz Countertops
- Disposal
Bedrooms and Bathrooms
- 5 Bedrooms
- Walk-In Closet
Eco-Friendly Details
- Energy-Efficient Insulation
Outdoor Features
- Balcony
- Deck
Utilities
- Forced Air Heating System
- Vented Exhaust Fan
- Thermostat
- Separate Meters
- Individual Gas Meter
- Tankless Water Heater
- Septic Tank
Listing and Financial Details
- Assessor Parcel Number 064-276-23
Community Details
Overview
- Association fees include common area gas, maintenance - common area, maintenance - road, security service
- Wolfback Ridge Homeowners Association
Additional Features
- Courtyard
- Controlled Access
Map
Home Values in the Area
Average Home Value in this Area
Tax History
| Year | Tax Paid | Tax Assessment Tax Assessment Total Assessment is a certain percentage of the fair market value that is determined by local assessors to be the total taxable value of land and additions on the property. | Land | Improvement |
|---|---|---|---|---|
| 2024 | $67,843 | $5,928,445 | $1,690,445 | $4,238,000 |
| 2023 | $53,363 | $4,646,285 | $1,658,285 | $2,988,000 |
| 2022 | $48,869 | $4,326,755 | $1,626,755 | $2,700,000 |
| 2021 | $31,031 | $2,670,840 | $1,545,840 | $1,125,000 |
| 2020 | $17,773 | $1,530,000 | $1,530,000 | $0 |
| 2019 | $15,941 | $1,373,625 | $1,373,625 | $0 |
| 2018 | $15,456 | $1,346,700 | $1,346,700 | $0 |
| 2017 | $15,144 | $1,320,300 | $1,320,300 | $0 |
| 2016 | $17,585 | $1,294,412 | $1,294,412 | $0 |
| 2015 | $17,538 | $1,274,975 | $1,274,975 | $0 |
| 2014 | $17,148 | $1,250,000 | $1,250,000 | $0 |
Property History
| Date | Event | Price | Change | Sq Ft Price |
|---|---|---|---|---|
| 02/09/2025 02/09/25 | Price Changed | $8,500,000 | -3.4% | $1,306 / Sq Ft |
| 02/08/2025 02/08/25 | Price Changed | $8,800,000 | -9.3% | $1,353 / Sq Ft |
| 01/15/2025 01/15/25 | Price Changed | $9,700,000 | -1.0% | $1,491 / Sq Ft |
| 09/01/2024 09/01/24 | For Sale | $9,800,000 | +684.0% | $1,506 / Sq Ft |
| 12/27/2013 12/27/13 | Sold | $1,250,000 | 0.0% | $52 / Sq Ft |
| 12/06/2013 12/06/13 | Pending | -- | -- | -- |
| 08/25/2012 08/25/12 | For Sale | $1,250,000 | -- | $52 / Sq Ft |
Deed History
| Date | Type | Sale Price | Title Company |
|---|---|---|---|
| Grant Deed | -- | None Available | |
| Grant Deed | $1,250,000 | Fidelity National Title Co | |
| Interfamily Deed Transfer | -- | Fidelity National Title Co | |
| Trustee Deed | $25,000 | None Available | |
| Joint Tenancy Deed | $25,000 | Accommodation | |
| Interfamily Deed Transfer | -- | California Land Title Co | |
| Interfamily Deed Transfer | -- | California Land Title Co | |
| Interfamily Deed Transfer | -- | California Land Title Co | |
| Grant Deed | $600,000 | California Land Title Co | |
| Individual Deed | -- | California Land Title Co | |
| Interfamily Deed Transfer | $40,000 | North Bay Title Co |
Mortgage History
| Date | Status | Loan Amount | Loan Type |
|---|---|---|---|
| Open | $500,000 | New Conventional | |
| Open | $3,570,000 | Construction | |
| Previous Owner | $900,000 | Unknown | |
| Previous Owner | $1,900,000 | Unknown | |
| Previous Owner | $75,000 | Unknown | |
| Previous Owner | $250,000 | Stand Alone Second | |
| Closed | $350,000 | No Value Available |
Source: MLSListings
MLS Number: ML81978561
APN: 064-276-23
