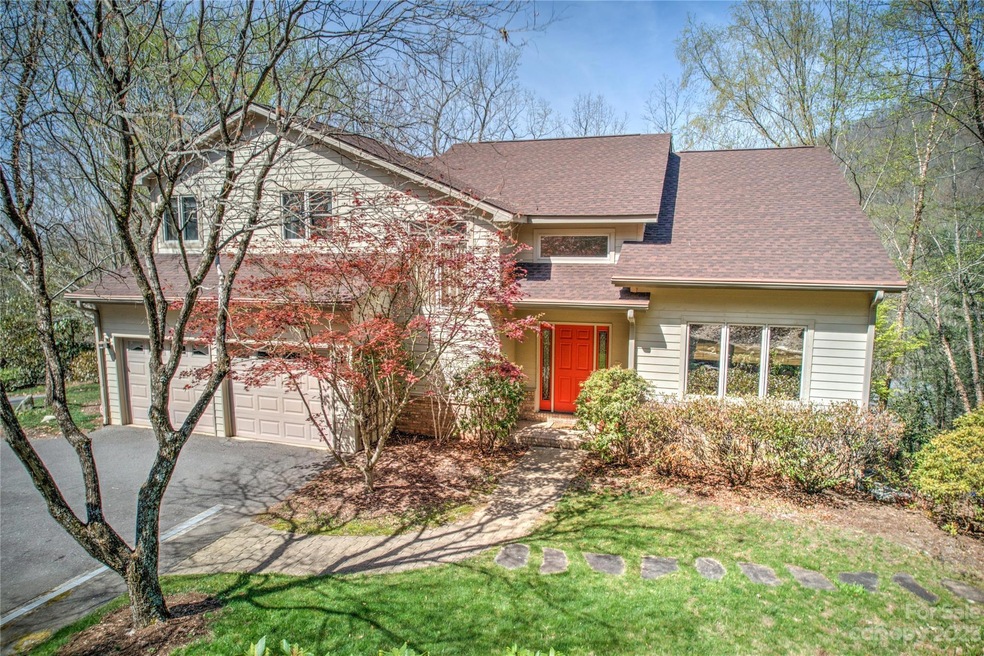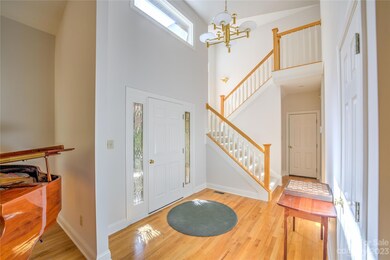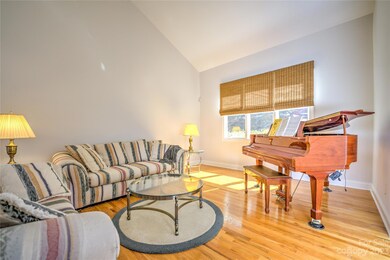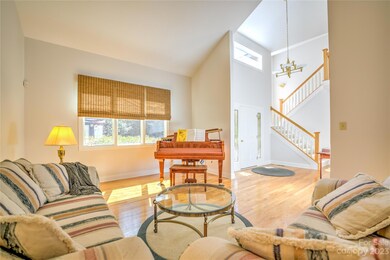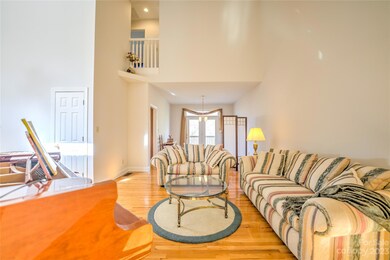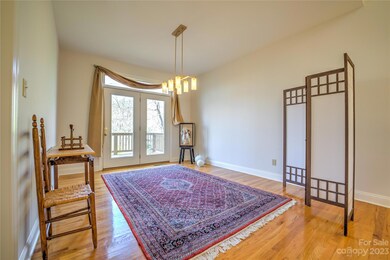
3 Woodburn Ct Swannanoa, NC 28778
Highlights
- Mountain View
- Contemporary Architecture
- Wooded Lot
- Deck
- Private Lot
- Cathedral Ceiling
About This Home
As of May 2023Natural beauty, privacy, location, and space all meet in this lovely contemporary mountain home in Swannanoa. This well-maintained three level home is nestled on an attractively landscaped double lot. You’ll enjoy mountain views from the large private deck and cozy up by the fire in the main-level den. The modern kitchen features an island with breakfast bar and gas cooktop plus plenty of cabinet and counter space. The primary suite includes a sitting area with views, large bath with garden tub and separate shower, and cathedral ceilings. Spacious walk-out finished basement includes a family/exercise/craft room, a full bath, home office, and wood shop! Convenient main-level garage and laundry, appealing two-story living room and formal dining room complete the picture. Desirably located in walkable Woodburn Place, tucked away but just minutes from shopping and schools, with easy access to all Asheville and East Buncombe County have to offer. Come and see!
Home Details
Home Type
- Single Family
Est. Annual Taxes
- $309
Year Built
- Built in 1998
Lot Details
- Lot Dimensions are 284x260x215x233
- Cul-De-Sac
- Private Lot
- Sloped Lot
- Wooded Lot
HOA Fees
- $25 Monthly HOA Fees
Parking
- 2 Car Attached Garage
- Front Facing Garage
- Garage Door Opener
Home Design
- Contemporary Architecture
- Brick Exterior Construction
- Stucco
Interior Spaces
- 2-Story Property
- Central Vacuum
- Cathedral Ceiling
- Ceiling Fan
- Propane Fireplace
- Insulated Windows
- Window Treatments
- French Doors
- Entrance Foyer
- Mountain Views
Kitchen
- Breakfast Bar
- Built-In Self-Cleaning Oven
- Electric Oven
- Gas Cooktop
- Microwave
- Plumbed For Ice Maker
- Dishwasher
- Kitchen Island
- Disposal
Flooring
- Wood
- Tile
- Vinyl
Bedrooms and Bathrooms
- 3 Bedrooms
- Walk-In Closet
- Garden Bath
Laundry
- Laundry Room
- Dryer
- Washer
Finished Basement
- Walk-Out Basement
- Basement Fills Entire Space Under The House
- Interior and Exterior Basement Entry
- Workshop
- Stubbed For A Bathroom
- Basement Storage
- Natural lighting in basement
Home Security
- Home Security System
- Intercom
Outdoor Features
- Deck
- Covered patio or porch
- Gazebo
- Shed
Schools
- Wd Williams Elementary School
- Charles D Owen Middle School
- Charles D Owen High School
Utilities
- Forced Air Heating System
- Vented Exhaust Fan
- Heat Pump System
- Heating System Uses Propane
- Underground Utilities
- Propane Water Heater
- Septic Tank
- Cable TV Available
Community Details
- Woodburn Place HOA, Phone Number (828) 275-9565
- Woodburn Place Subdivision
- Mandatory home owners association
Listing and Financial Details
- Assessor Parcel Number 9689-67-3775
Map
Home Values in the Area
Average Home Value in this Area
Property History
| Date | Event | Price | Change | Sq Ft Price |
|---|---|---|---|---|
| 05/18/2023 05/18/23 | Sold | $755,000 | +0.7% | $224 / Sq Ft |
| 04/07/2023 04/07/23 | Pending | -- | -- | -- |
| 04/06/2023 04/06/23 | For Sale | $750,000 | -- | $222 / Sq Ft |
Tax History
| Year | Tax Paid | Tax Assessment Tax Assessment Total Assessment is a certain percentage of the fair market value that is determined by local assessors to be the total taxable value of land and additions on the property. | Land | Improvement |
|---|---|---|---|---|
| 2023 | $309 | $47,000 | $47,000 | $0 |
| 2022 | $295 | $47,000 | $0 | $0 |
| 2021 | $295 | $47,000 | $0 | $0 |
| 2020 | $314 | $47,000 | $0 | $0 |
| 2019 | $314 | $47,000 | $0 | $0 |
| 2018 | $314 | $47,000 | $0 | $0 |
| 2017 | $314 | $39,600 | $0 | $0 |
| 2016 | $290 | $39,600 | $0 | $0 |
| 2015 | $290 | $39,600 | $0 | $0 |
| 2014 | $290 | $39,600 | $0 | $0 |
Mortgage History
| Date | Status | Loan Amount | Loan Type |
|---|---|---|---|
| Open | $175,000 | New Conventional | |
| Previous Owner | $216,000 | New Conventional | |
| Previous Owner | $251,755 | Unknown |
Deed History
| Date | Type | Sale Price | Title Company |
|---|---|---|---|
| Warranty Deed | $755,000 | None Listed On Document | |
| Deed | $36,000 | -- | |
| Deed | $21,000 | -- |
Similar Homes in Swannanoa, NC
Source: Canopy MLS (Canopy Realtor® Association)
MLS Number: 4015800
APN: 9689-67-2748-00000
- 303 Riddle Rd
- 62 Harrison Hill Rd
- 110 Watch Knob Ln
- 40 Mintz Ln
- 23 Village Overlook Loop
- 4 Nectar Way
- 105 Woodcreek Cir
- 99999 Patton Hill Rd Unit 3
- 31 Cherry Laurel Ln
- 54 Jazaka Ridge Ln
- 33 Honeycomb Cir
- 251 Bee Tree Rd
- 16 Lily Hill Rd
- 34 Beekeeper Trail
- 19 Smokey Mountain Dr
- 7 Jetts Ridge Dr
- 205 Westwood Ave
- 232 Old Us Highway 70
- 19 Old Patton Hill Rd
- 17 Outlook Cir
