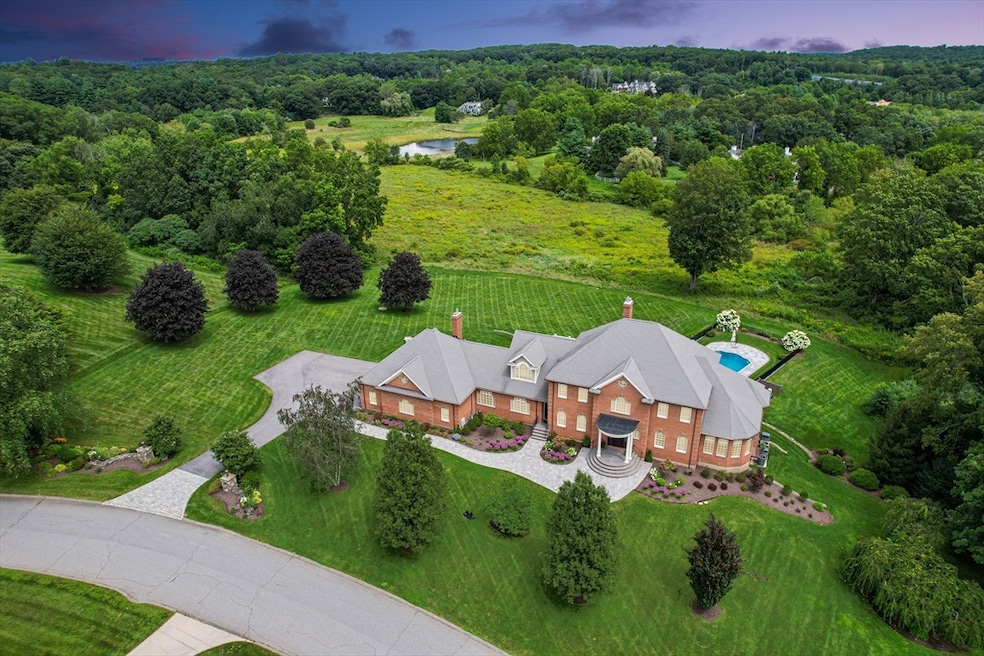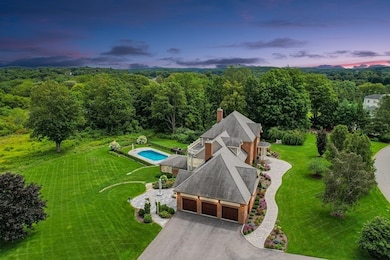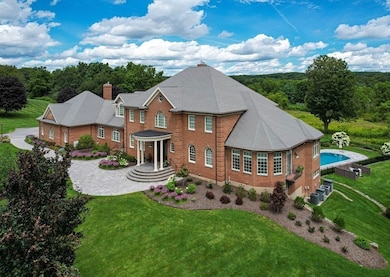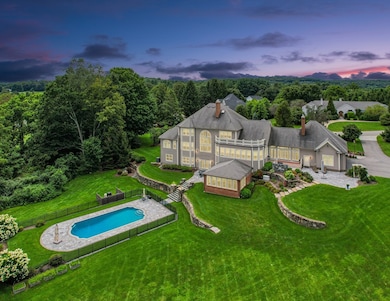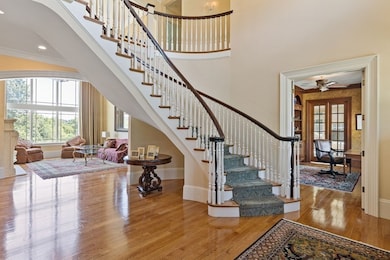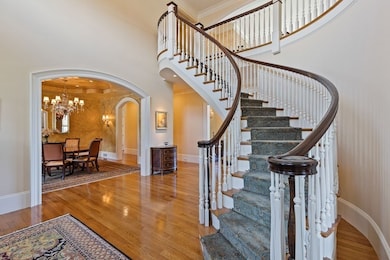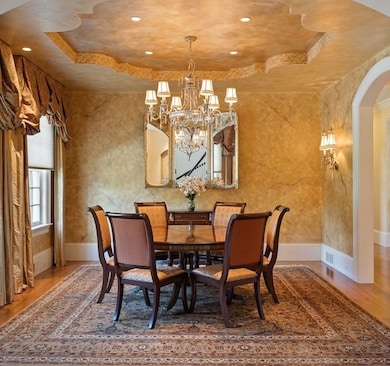3 Wyndemere Dr Southborough, MA 01772
Southborough NeighborhoodHighlights
- Indoor Pool
- Sauna
- 4.6 Acre Lot
- Mary E Finn School Rated A-
- Scenic Views
- Open Floorplan
About This Home
As of December 2024Beautiful Colonial in Southboro's premier neighborhood.Gracious entry hall with floating curved staircase open to dramatic LR with FP,cathedral ceiling, full height windows and view over conservation land.Large elegant formal dining. Home office. Chefs kitchen and family room with expansive views,custom cabinetry with contrast center island.Second staircase. Add'l den/games room with fireplace and french doors to rear patio.First floor primary suite with private sitting room/second office.Large walk in closet. Bathroom with spa tub,dble vanity,tiled steam shower,commode with bidet.Four add'l bedrooms on 2nd floor, one currently used as a play room. of the beds with private baths. Main bath has large tub and tiled shower.Walkout windowed basement ready for expansion with fireplace,full bath,spa room with resistance pool.Stone patio with built in gas BBQ.Gunite pool with lush plantings and additional private patio.Four car garage.Meticulously maintained. Alternative decor ideas provided.
Home Details
Home Type
- Single Family
Est. Annual Taxes
- $32,118
Year Built
- Built in 2007
Lot Details
- 4.6 Acre Lot
- Stone Wall
- Landscaped Professionally
- Gentle Sloping Lot
- Sprinkler System
- Property is zoned RA
Parking
- 4 Car Attached Garage
- Parking Storage or Cabinetry
- Workshop in Garage
- Side Facing Garage
- Garage Door Opener
- Driveway
- Open Parking
- Off-Street Parking
Home Design
- Colonial Architecture
- Concrete Perimeter Foundation
Interior Spaces
- 7,041 Sq Ft Home
- Open Floorplan
- Central Vacuum
- Wired For Sound
- Crown Molding
- Coffered Ceiling
- Tray Ceiling
- Cathedral Ceiling
- Ceiling Fan
- Recessed Lighting
- Decorative Lighting
- Insulated Windows
- Bay Window
- Picture Window
- Window Screens
- Arched Doorways
- French Doors
- Living Room with Fireplace
- 3 Fireplaces
- Sitting Room
- Dining Area
- Home Office
- Sauna
- Home Gym
- Scenic Vista Views
- Home Security System
Kitchen
- Oven
- Stove
- Range with Range Hood
- Microwave
- Second Dishwasher
- Stainless Steel Appliances
- Kitchen Island
- Solid Surface Countertops
- Disposal
- Pot Filler
- Instant Hot Water
Flooring
- Wood
- Marble
- Ceramic Tile
Bedrooms and Bathrooms
- 5 Bedrooms
- Primary Bedroom on Main
- Custom Closet System
- Walk-In Closet
- Double Vanity
- Bidet
- Soaking Tub
- Bathtub with Shower
- Separate Shower
Laundry
- Laundry on main level
- Dryer
- Washer
Partially Finished Basement
- Walk-Out Basement
- Basement Fills Entire Space Under The House
- Interior Basement Entry
Eco-Friendly Details
- Energy-Efficient Thermostat
- Whole House Vacuum System
Pool
- Indoor Pool
- In Ground Pool
Outdoor Features
- Deck
- Patio
- Rain Gutters
Schools
- Woodward Elementary School
- Trottier Middle School
- Algonquin High School
Utilities
- Central Air
- 5 Cooling Zones
- 5 Heating Zones
- Heating System Uses Natural Gas
- Radiant Heating System
- Power Generator
- Gas Water Heater
- Private Sewer
Community Details
- No Home Owners Association
Listing and Financial Details
- Assessor Parcel Number M:052.0 B:0000 L:0020.0,1664169
Map
Home Values in the Area
Average Home Value in this Area
Property History
| Date | Event | Price | Change | Sq Ft Price |
|---|---|---|---|---|
| 12/16/2024 12/16/24 | Sold | $2,900,000 | -3.3% | $412 / Sq Ft |
| 10/01/2024 10/01/24 | Pending | -- | -- | -- |
| 06/03/2024 06/03/24 | For Sale | $2,999,999 | -- | $426 / Sq Ft |
Tax History
| Year | Tax Paid | Tax Assessment Tax Assessment Total Assessment is a certain percentage of the fair market value that is determined by local assessors to be the total taxable value of land and additions on the property. | Land | Improvement |
|---|---|---|---|---|
| 2024 | $33,192 | $2,386,200 | $629,000 | $1,757,200 |
| 2023 | $32,118 | $2,176,000 | $613,700 | $1,562,300 |
| 2022 | $30,429 | $1,869,100 | $553,600 | $1,315,500 |
| 2021 | $29,043 | $1,791,700 | $531,600 | $1,260,100 |
| 2020 | $29,192 | $1,752,200 | $529,700 | $1,222,500 |
| 2019 | $28,697 | $1,714,300 | $526,100 | $1,188,200 |
| 2018 | $27,711 | $1,716,900 | $526,300 | $1,190,600 |
| 2017 | $26,295 | $1,605,300 | $444,900 | $1,160,400 |
| 2016 | $26,184 | $1,655,100 | $450,100 | $1,205,000 |
| 2015 | $25,874 | $1,615,100 | $425,300 | $1,189,800 |
Mortgage History
| Date | Status | Loan Amount | Loan Type |
|---|---|---|---|
| Open | $2,320,000 | Purchase Money Mortgage | |
| Previous Owner | $150,000 | No Value Available | |
| Previous Owner | $100,000 | No Value Available | |
| Previous Owner | $800,000 | No Value Available | |
| Previous Owner | $800,000 | No Value Available |
Deed History
| Date | Type | Sale Price | Title Company |
|---|---|---|---|
| Quit Claim Deed | -- | None Available | |
| Quit Claim Deed | -- | None Available | |
| Quit Claim Deed | -- | -- | |
| Quit Claim Deed | -- | -- | |
| Deed | $46,100 | -- |
Source: MLS Property Information Network (MLS PIN)
MLS Number: 73246148
APN: SBOR-000052-000000-000020
