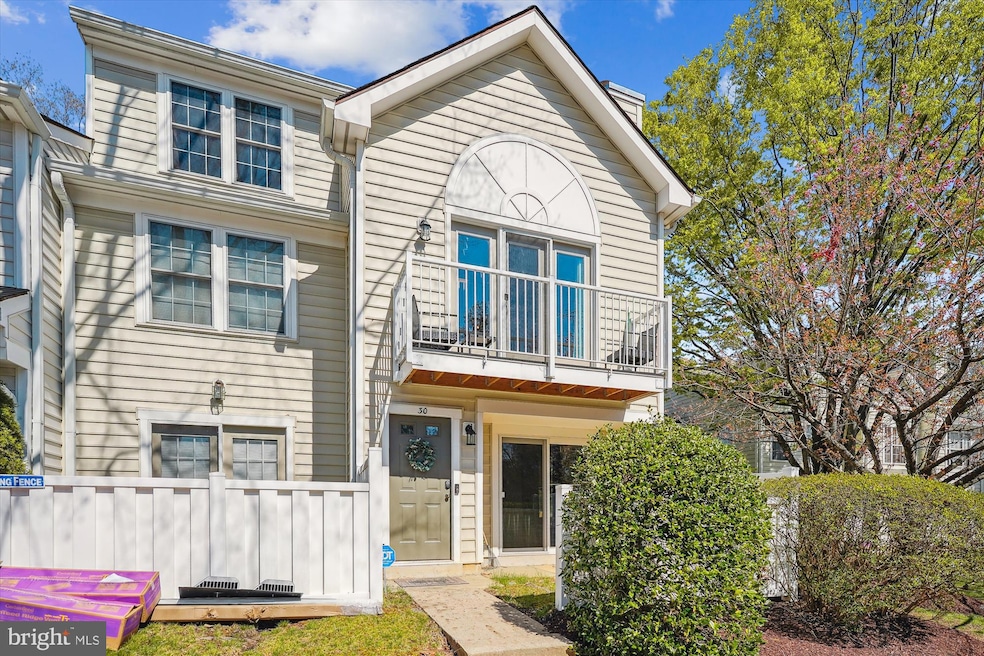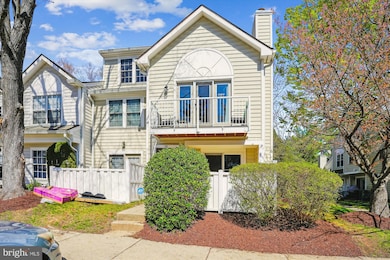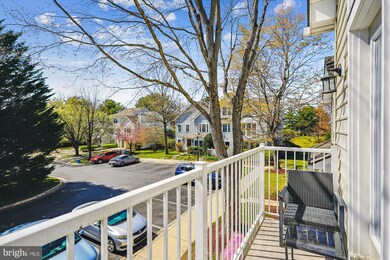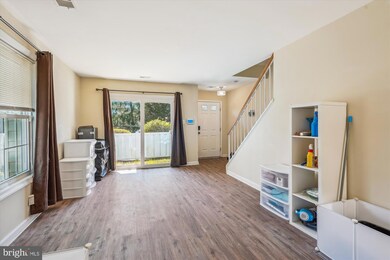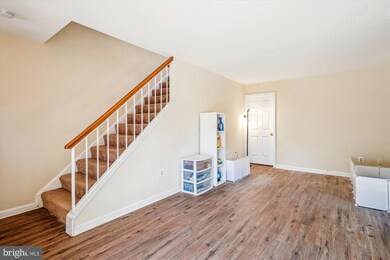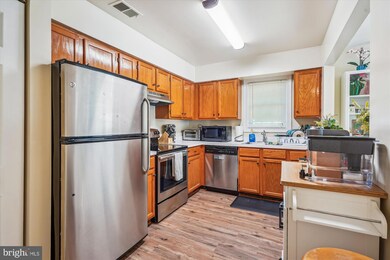
30 Amarillo Ct Germantown, MD 20874
Estimated payment $2,774/month
Highlights
- Contemporary Architecture
- Loft
- Galley Kitchen
- Ronald A. McNair Elementary Rated A
- Community Pool
- 5-minute walk to Kings Crossing Local Park
About This Home
OFFER DEADLINE Tuesday, April 15 at 5PM. Welcome to this delightful well cared for 3-level End-Unit Townhome boasting 2 bedrooms, 2 full bathrooms, an entry level family room, spacious main level, and wonderful upper level with loft! The main level living room is airy and bright and includes beautiful laminate plank flooring, a two-story vaulted ceiling with skylights, a fireplace, perfect for cozy evenings, and offers direct access to an outdoor deck. The ample dining area is adjacent to the living room with an open view into the delightful kitchen. Also on this level is the primary bedroom with en-suite bath and walk-in closet. Upstairs, you will see the open loft space that is perfect for home-office/playroom/recreation, and a second bedroom with en-suite bath and walk-in closet. Enjoy care-free living at it's best as Condo ownership includes the exterior maintenance and the HOA fee covers pool membership! The elementary school and middle school are a short distance away. Great location...close to bus stops, major commuter routes, MARC train station, shopping and entertainment venues. Hurry to see and make this your new home!!
Townhouse Details
Home Type
- Townhome
Est. Annual Taxes
- $3,771
Year Built
- Built in 1990
Lot Details
- West Facing Home
- Property is in good condition
HOA Fees
Home Design
- Contemporary Architecture
- Slab Foundation
- Vinyl Siding
Interior Spaces
- 1,605 Sq Ft Home
- Property has 3 Levels
- Fireplace With Glass Doors
- Sliding Windows
- Sliding Doors
- Six Panel Doors
- Entrance Foyer
- Family Room
- Combination Dining and Living Room
- Loft
- Carpet
- Dryer
Kitchen
- Galley Kitchen
- Electric Oven or Range
- Range Hood
- Microwave
- Dishwasher
- Disposal
Bedrooms and Bathrooms
- 2 Bedrooms
- En-Suite Primary Bedroom
- 2 Full Bathrooms
Parking
- Assigned parking located at #AC11
- Paved Parking
- Parking Lot
- Off-Street Parking
- 1 Assigned Parking Space
Schools
- Ronald Mcnair Elementary School
- Kingsview Middle School
- Northwest High School
Utilities
- 90% Forced Air Heating and Cooling System
- Vented Exhaust Fan
- Electric Water Heater
Listing and Financial Details
- Assessor Parcel Number 160202841424
Community Details
Overview
- Association fees include lawn maintenance, management, pool(s), snow removal, trash
- Manchester Farm Community HOA
- Vill At Manchester Farms Condos
- Vill At Manchester Farms Subdivision
- Property Manager
Recreation
- Community Pool
Pet Policy
- Pets allowed on a case-by-case basis
Map
Home Values in the Area
Average Home Value in this Area
Tax History
| Year | Tax Paid | Tax Assessment Tax Assessment Total Assessment is a certain percentage of the fair market value that is determined by local assessors to be the total taxable value of land and additions on the property. | Land | Improvement |
|---|---|---|---|---|
| 2024 | $3,771 | $296,667 | $0 | $0 |
| 2023 | $2,849 | $278,333 | $0 | $0 |
| 2022 | $2,504 | $260,000 | $78,000 | $182,000 |
| 2021 | $2,346 | $250,000 | $0 | $0 |
| 2020 | $2,906 | $240,000 | $0 | $0 |
| 2019 | $2,784 | $230,000 | $69,000 | $161,000 |
| 2018 | $2,743 | $226,667 | $0 | $0 |
| 2017 | $2,767 | $223,333 | $0 | $0 |
| 2016 | $3,024 | $220,000 | $0 | $0 |
| 2015 | $3,024 | $220,000 | $0 | $0 |
| 2014 | $3,024 | $220,000 | $0 | $0 |
Property History
| Date | Event | Price | Change | Sq Ft Price |
|---|---|---|---|---|
| 04/15/2025 04/15/25 | Pending | -- | -- | -- |
| 04/12/2025 04/12/25 | For Sale | $355,000 | +12.7% | $221 / Sq Ft |
| 12/04/2020 12/04/20 | Sold | $315,000 | +5.4% | $196 / Sq Ft |
| 10/21/2020 10/21/20 | Pending | -- | -- | -- |
| 10/17/2020 10/17/20 | For Sale | $299,000 | 0.0% | $186 / Sq Ft |
| 10/12/2012 10/12/12 | Rented | $1,650 | 0.0% | -- |
| 10/12/2012 10/12/12 | Under Contract | -- | -- | -- |
| 08/31/2012 08/31/12 | For Rent | $1,650 | -- | -- |
Deed History
| Date | Type | Sale Price | Title Company |
|---|---|---|---|
| Deed | $315,000 | Broadview Title | |
| Deed | $159,900 | -- | |
| Deed | $122,500 | -- |
Mortgage History
| Date | Status | Loan Amount | Loan Type |
|---|---|---|---|
| Previous Owner | $309,294 | FHA | |
| Previous Owner | $231,000 | Purchase Money Mortgage |
Similar Homes in Germantown, MD
Source: Bright MLS
MLS Number: MDMC2172572
APN: 02-02841424
- 13801 Bronco Place
- 18988 Highstream Dr
- 14006 Jump Dr
- 1 Highstream Ct
- 19142 Highstream Dr
- 19060 Highstream Dr
- 19005 Gallop Dr
- 13624 Palmetto Cir
- 13629 Palmetto Cir
- 13676 Palmetto Cir
- 25 Steeple Ct
- 13720 Palmetto Cir
- 18864 Mcfarlin Dr
- 13514 Crusader Way
- 18520 Kingshill Rd
- 18511 Country Meadow Rd
- 13804 Lullaby Rd
- 19330 Ranworth Dr
- 19026 Festival Dr
- 18805 Sparkling Water Dr
