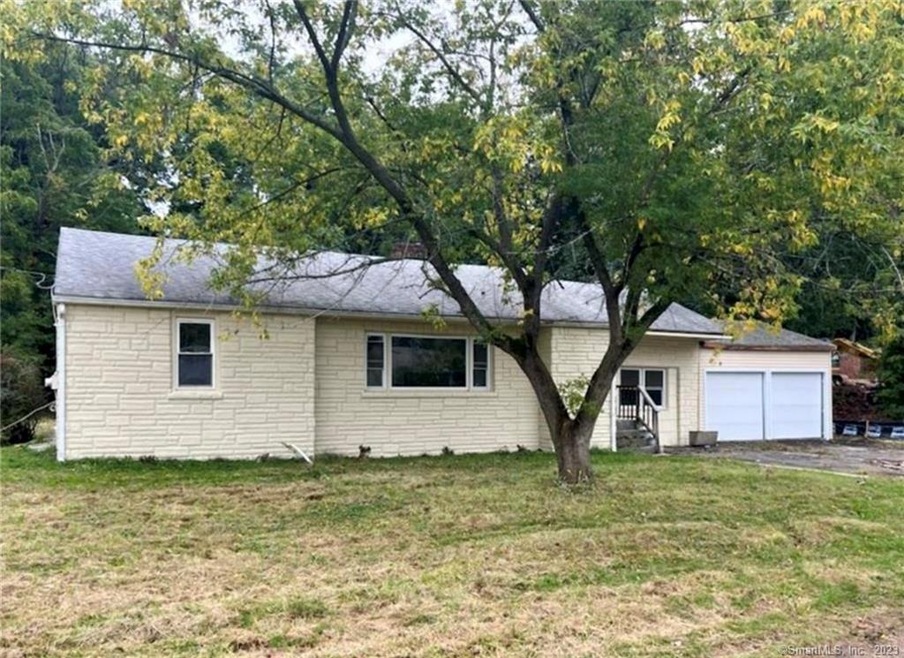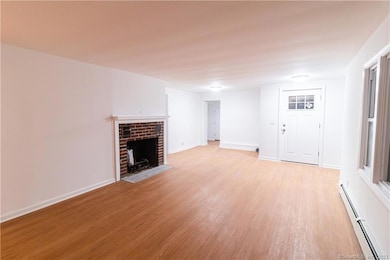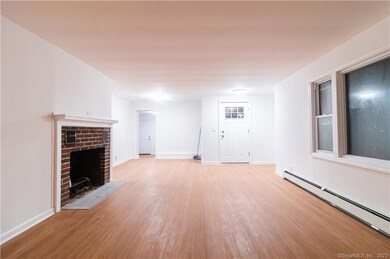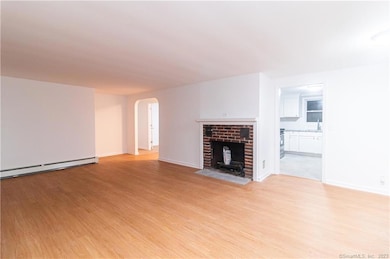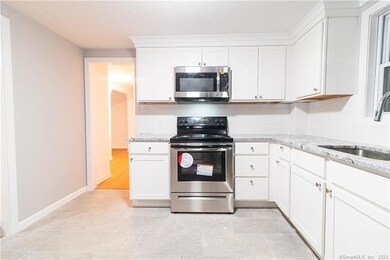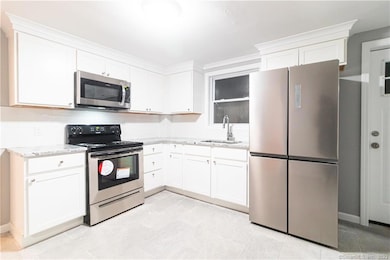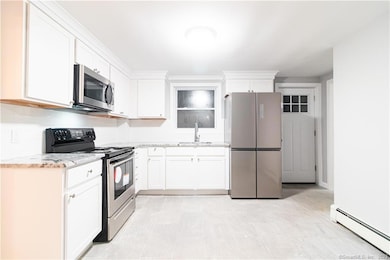
30 Ann Place Meriden, CT 06450
Estimated payment $2,103/month
Highlights
- 0.66 Acre Lot
- Ranch Style House
- 1 Fireplace
- Property is near public transit
- Attic
- Patio
About This Home
**Sellers are offering home warranty at closing.** Welcome home to 30 Ann Pl, a charming 3-bedroom, 1-bathroom ranch, with an attached two-car garage, private driveway, and a full basement with room to grow! Walk right in to the sun-drenched living room complete with a cozy fireplace, updated full bathroom, and family room. The tastefully remodeled eat-in kitchen features stainless steel appliances and overlooks the spacious backyard, perfect for cookouts and large gatherings. This charming home is nestled away on a .66-acre lot, offering the utmost privacy yet the convenience of being walking distance to shops, including CVS, restaurants and transportation, and just minutes away from all major highways. Call now for your private tour!
Home Details
Home Type
- Single Family
Est. Annual Taxes
- $5,882
Year Built
- Built in 1953
Home Design
- Ranch Style House
- Concrete Foundation
- Stone Frame
- Frame Construction
- Asphalt Shingled Roof
- Stone Siding
- Vinyl Siding
- Stone
Interior Spaces
- 1,480 Sq Ft Home
- 1 Fireplace
- Smart Thermostat
Kitchen
- Gas Oven or Range
- Microwave
Bedrooms and Bathrooms
- 3 Bedrooms
- 1 Full Bathroom
Laundry
- Laundry Room
- Laundry on main level
Attic
- Pull Down Stairs to Attic
- Attic or Crawl Hatchway Insulated
Basement
- Basement Fills Entire Space Under The House
- Crawl Space
Parking
- 2 Car Garage
- Private Driveway
Location
- Property is near public transit
- Property is near shops
- Property is near a bus stop
Schools
- Casimir Pulaski Elementary School
Utilities
- Baseboard Heating
- Hot Water Heating System
- Heating System Uses Oil
- Heating System Uses Oil Above Ground
- Hot Water Circulator
Additional Features
- Patio
- 0.66 Acre Lot
Community Details
- Public Transportation
Listing and Financial Details
- Assessor Parcel Number 1179191
Map
Home Values in the Area
Average Home Value in this Area
Tax History
| Year | Tax Paid | Tax Assessment Tax Assessment Total Assessment is a certain percentage of the fair market value that is determined by local assessors to be the total taxable value of land and additions on the property. | Land | Improvement |
|---|---|---|---|---|
| 2024 | $5,882 | $152,740 | $65,310 | $87,430 |
| 2023 | $5,670 | $152,740 | $65,310 | $87,430 |
| 2022 | $5,349 | $152,740 | $65,310 | $87,430 |
| 2021 | $4,516 | $103,740 | $54,040 | $49,700 |
| 2020 | $4,503 | $103,740 | $54,040 | $49,700 |
| 2019 | $4,465 | $103,740 | $54,040 | $49,700 |
| 2018 | $4,483 | $103,740 | $54,040 | $49,700 |
| 2017 | $4,363 | $103,740 | $54,040 | $49,700 |
| 2016 | $4,247 | $109,550 | $49,700 | $59,850 |
| 2015 | $4,247 | $109,550 | $49,700 | $59,850 |
| 2014 | $4,144 | $109,550 | $49,700 | $59,850 |
Property History
| Date | Event | Price | Change | Sq Ft Price |
|---|---|---|---|---|
| 04/15/2025 04/15/25 | Pending | -- | -- | -- |
| 11/20/2024 11/20/24 | For Sale | $289,000 | 0.0% | $195 / Sq Ft |
| 11/11/2024 11/11/24 | Off Market | $289,000 | -- | -- |
| 04/03/2024 04/03/24 | Price Changed | $289,000 | -3.6% | $195 / Sq Ft |
| 11/29/2023 11/29/23 | For Sale | $299,900 | +87.4% | $203 / Sq Ft |
| 03/07/2022 03/07/22 | Sold | $160,000 | -11.1% | $108 / Sq Ft |
| 03/05/2022 03/05/22 | Pending | -- | -- | -- |
| 12/30/2021 12/30/21 | For Sale | $179,900 | -- | $122 / Sq Ft |
Deed History
| Date | Type | Sale Price | Title Company |
|---|---|---|---|
| Warranty Deed | $160,000 | None Available | |
| Executors Deed | $62,500 | -- |
Similar Homes in the area
Source: SmartMLS
MLS Number: 170612791
APN: MERI-000221-000121-000076D-000076E
- 185 Curtis St
- 223 Broad St
- 11 Broad St
- 5 Broad St
- 3 S Broad St
- 35 Marshall Rd
- 136 Oak St
- 186 Gale Ave
- 371 S Colony St
- 435 Broad St
- 126 Pleasant St
- 326 Cook Ave
- 56 New Hanover Ave
- 20 Federal St
- 52 Birch Rd
- 72 Birch Rd
- 219 S Broad St Unit N112
- 219 S Broad St Unit N204
- 50 Meetinghouse Ridge
- 77 Crown Street Extension
