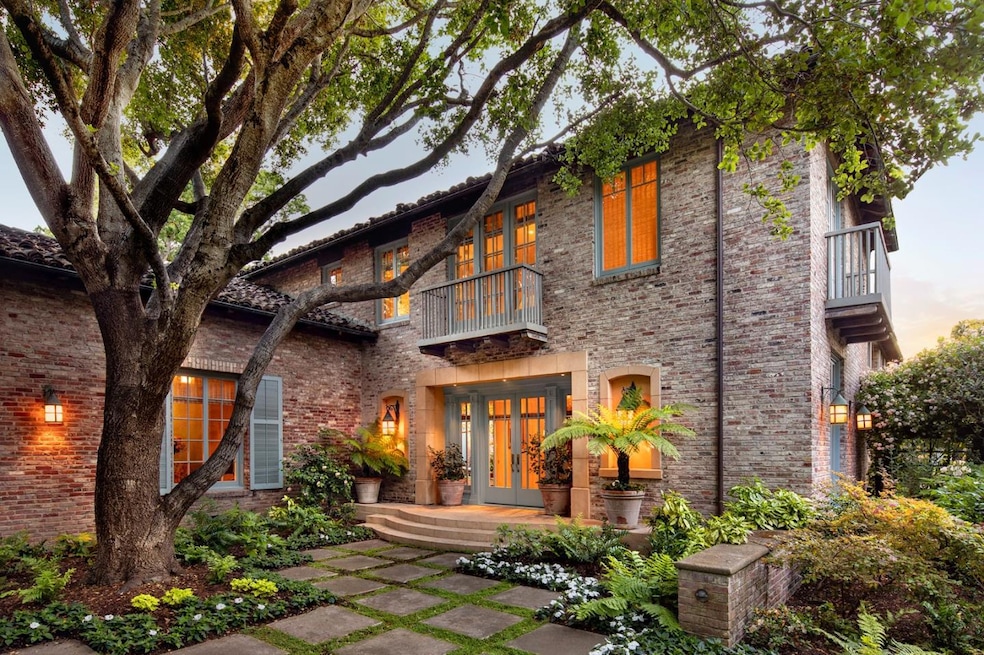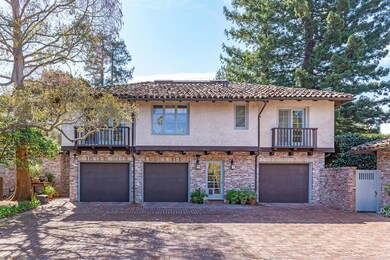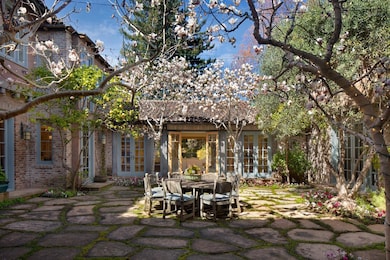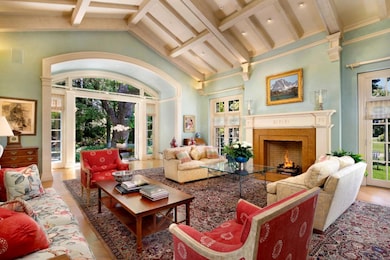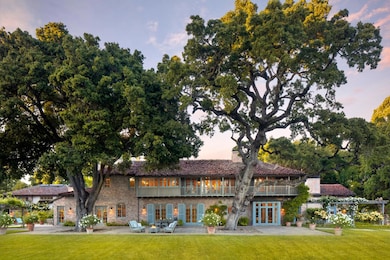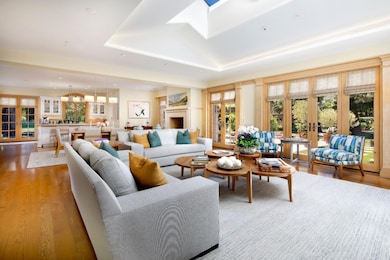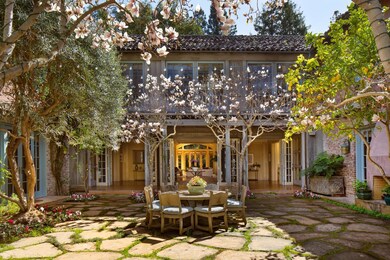
30 Atherton Ave Atherton, CA 94027
Atherton NeighborhoodHighlights
- Tennis Courts
- Wine Cellar
- In Ground Pool
- Menlo-Atherton High School Rated A
- Home Theater
- Primary Bedroom Suite
About This Home
As of August 2024This truly exceptional property is one of Atherton's Finest Estates with an unparalleled combination of grandeur, luxury, and timeless appeal. Set on an expansive 3.17-acre level lot, the estate is enveloped by breathtaking gardens established with specimen plantings at every turn adding a unique and awe-inspiring dimension. The entire property was artfully rebuilt within the main structure in 2001 into a remarkable living experience with discerning taste. Over $22 million, in today's currency, was spent to completely rebuild and upgrade the home. The kitchen/family room was recently remodeled in 2020. Portions of the interior was recently repainted and new light fixtures and hardware were installed. Great consideration was given to creating multiple strong axes that connect not only one room to another but also to the grounds and through the center courtyard that connects the rooms on all four sides. The seamless blend of sophistication and warmth throughout ensures that moments spent here are cherished, whether hosting lavish gatherings or enjoying intimate daily activities with friends and family. An unparalleled lifestyle for the best of timeless elegance and luxury living in the country's most highly ranked city.
Last Buyer's Agent
Dickson Sum
JODI Group License #01461544
Home Details
Home Type
- Single Family
Est. Annual Taxes
- $111,457
Year Built
- Built in 1932
Lot Details
- 3.17 Acre Lot
- Gated Home
- Level Lot
- Sprinklers on Timer
- Back Yard
- Zoning described as R1001A
Parking
- 5 Car Detached Garage
- Electric Vehicle Home Charger
Home Design
- Traditional Architecture
- Brick Exterior Construction
- Tile Roof
- Concrete Perimeter Foundation
Interior Spaces
- 13,525 Sq Ft Home
- 2-Story Property
- Skylights
- Gas Log Fireplace
- Bay Window
- Mud Room
- Formal Entry
- Wine Cellar
- Family Room with Fireplace
- 8 Fireplaces
- Living Room with Fireplace
- Formal Dining Room
- Home Theater
- Den
- Library
- Solarium
- Garden Views
- Unfinished Basement
Kitchen
- Dishwasher
- Kitchen Island
- Stone Countertops
Flooring
- Wood
- Radiant Floor
- Stone
Bedrooms and Bathrooms
- 7 Bedrooms
- Fireplace in Primary Bedroom
- Primary Bedroom Suite
- Walk-In Closet
- Remodeled Bathroom
- Bathroom on Main Level
- Stone Countertops In Bathroom
- Soaking Tub in Primary Bathroom
- Bathtub with Shower
- Oversized Bathtub in Primary Bathroom
- Walk-in Shower
Laundry
- Laundry on upper level
- Dryer
- Washer
- Laundry Tub
Pool
- In Ground Pool
- Above Ground Spa
- Pool Cover
- Spa Cover
Outdoor Features
- Tennis Courts
- Balcony
- Outdoor Fireplace
- Gazebo
- Shed
- Barbecue Area
Additional Homes
- 1,330 SF Accessory Dwelling Unit
Utilities
- Agricultural Well Water Source
- Well
Community Details
- Courtyard
Listing and Financial Details
- Assessor Parcel Number 070-120-130
Map
Home Values in the Area
Average Home Value in this Area
Property History
| Date | Event | Price | Change | Sq Ft Price |
|---|---|---|---|---|
| 08/20/2024 08/20/24 | Sold | $31,800,000 | -9.1% | $2,351 / Sq Ft |
| 07/15/2024 07/15/24 | Pending | -- | -- | -- |
| 03/25/2024 03/25/24 | For Sale | $35,000,000 | -- | $2,588 / Sq Ft |
Tax History
| Year | Tax Paid | Tax Assessment Tax Assessment Total Assessment is a certain percentage of the fair market value that is determined by local assessors to be the total taxable value of land and additions on the property. | Land | Improvement |
|---|---|---|---|---|
| 2023 | $111,457 | $9,769,782 | $4,762,782 | $5,007,000 |
| 2022 | $104,557 | $9,578,220 | $4,669,395 | $4,908,825 |
| 2021 | $103,524 | $9,390,414 | $4,577,839 | $4,812,575 |
| 2020 | $102,035 | $9,294,128 | $4,530,899 | $4,763,229 |
| 2019 | $101,614 | $9,111,891 | $4,442,058 | $4,669,833 |
| 2018 | $98,916 | $8,933,227 | $4,354,959 | $4,578,268 |
| 2017 | $98,754 | $8,758,067 | $4,269,568 | $4,488,499 |
| 2016 | $97,354 | $8,586,341 | $4,185,851 | $4,400,490 |
| 2015 | $93,709 | $8,457,367 | $4,122,976 | $4,334,391 |
| 2014 | $91,856 | $8,291,700 | $4,042,213 | $4,249,487 |
Mortgage History
| Date | Status | Loan Amount | Loan Type |
|---|---|---|---|
| Previous Owner | $14,125,000 | New Conventional | |
| Previous Owner | $14,125,000 | Adjustable Rate Mortgage/ARM | |
| Previous Owner | $14,000,000 | Adjustable Rate Mortgage/ARM | |
| Previous Owner | $1,000,000 | Credit Line Revolving | |
| Previous Owner | $1,000,000 | No Value Available |
Deed History
| Date | Type | Sale Price | Title Company |
|---|---|---|---|
| Grant Deed | $31,800,000 | Chicago Title Company | |
| Grant Deed | -- | None Available | |
| Grant Deed | -- | Fidelity National Title Co | |
| Interfamily Deed Transfer | -- | Chicago Title Co | |
| Quit Claim Deed | -- | North American Title Company | |
| Individual Deed | -- | North American Title Company |
Similar Homes in Atherton, CA
Source: MLSListings
MLS Number: ML81958829
APN: 070-120-130
- 358 El Camino Real
- 31 Rittenhouse Ave
- 88 Tuscaloosa Ave
- 84 Wilburn Ave
- 64 Alejandra Ave
- 378 Felton Dr
- 68 Elena Ave
- 74 Middlefield Rd
- 301 6th Ave
- 16 Dexter Ave
- 35 Barry Ln
- 147 Stockbridge Ave
- 84 Selby Ln
- 92 Cebalo Ln
- 55 Serrano Dr
- 31 Berkshire Ave
- 35 Berkshire Ave
- 2 Lane Place
- 501 & 503 Pierce Rd
- 318 W Oakwood Blvd
