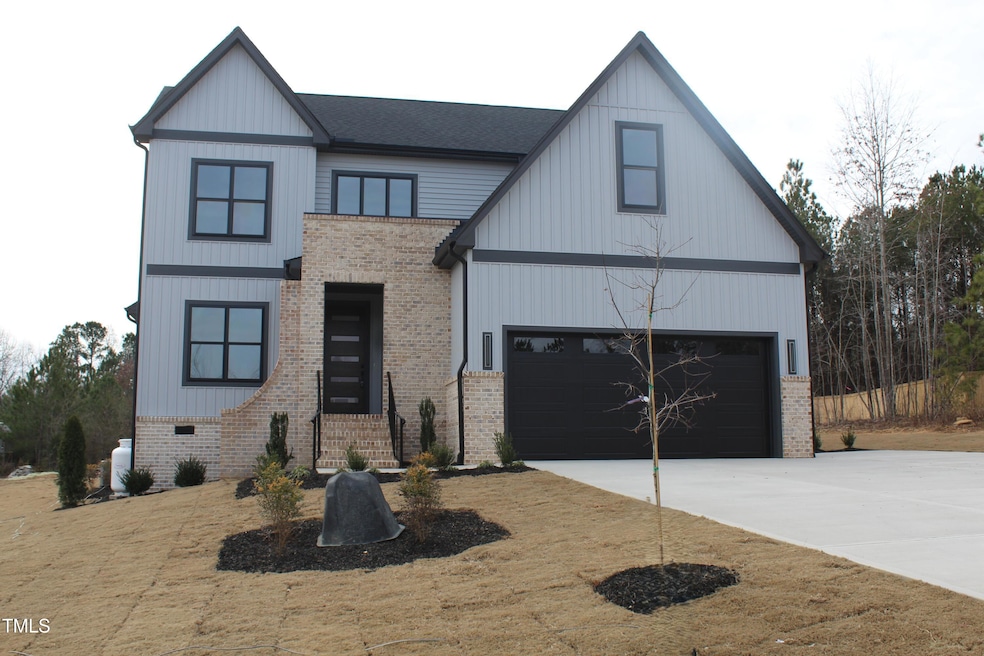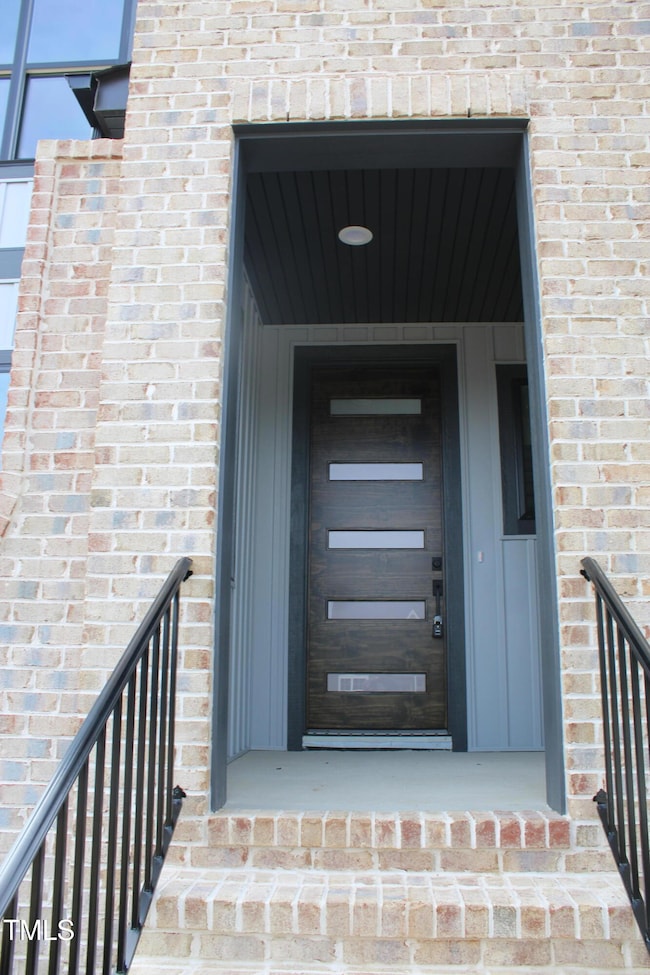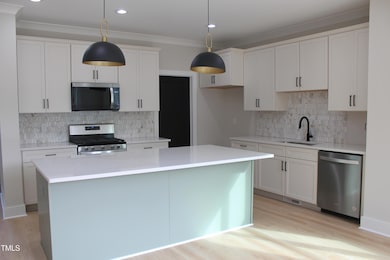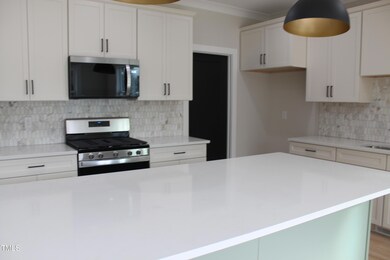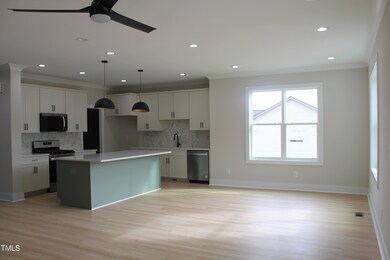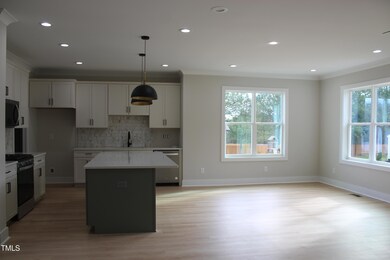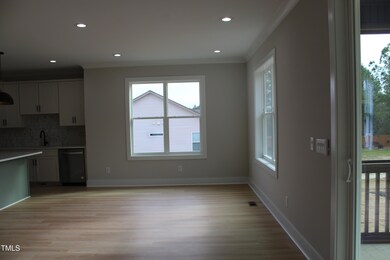
30 Basil Ct Franklinton, NC 27525
Highlights
- New Construction
- Open Floorplan
- Transitional Architecture
- RV Access or Parking
- Partially Wooded Lot
- Main Floor Primary Bedroom
About This Home
As of March 2025Custom Built by Award Winning Builder Lilium Homes! Situated on a Generous 1+ Acre Cul-de-Sac Lot Perfect to Accommodate a Pool! Just Minutes from Booming Downtown Franklinton Dining & Shopping! Main Level Primary Suite + Study plus 3 Additional Bedrooms Upstairs! Upgraded Luxury Vinyl Plank Flooring & Cove Crown Molding throughout Main Living Areas! Kitchen: offers ''White Drift'' Quartz Countertops, ''Calacatta Gold'' Picket Laid Tile Backsplash, Large ''Evergreen Fog'' Painted Center Island w/Designer Dome Pendant Lights, Custom White Painted Cabinetry, SS Appls Incl Gas Range & Walk in Pantry! Open to Spacious Informal Dining w/Tons of Natural Light! Primary Suite: features Custom Painted Accent Trim Wall & Designer Ceiling Fan! Owner's Bath: 12x24 Tile Flooring, Custom Dual Vanity w/Quartz Top & Sconce Lighting, Spa Style Shower w/''Calacatta Gold'' Matte Tile to Ceiling Surround & Bench Seat & Large WIC! Family Room: Open Concept for Entertaining w/Stucco Style Surround Gas Log Fireplace, Flanking Built ins & 10' Sliders to Screened Porch Overlooking the Private Backyard! Huge 2nd Floor Gameroom w/Double French Doors & Unfinished Walk in Storage Area!
Home Details
Home Type
- Single Family
Year Built
- Built in 2024 | New Construction
Lot Details
- 1.21 Acre Lot
- Cul-De-Sac
- Rectangular Lot
- Partially Wooded Lot
- Landscaped with Trees
- Back and Front Yard
HOA Fees
- $42 Monthly HOA Fees
Parking
- 2 Car Attached Garage
- Front Facing Garage
- Garage Door Opener
- Private Driveway
- 2 Open Parking Spaces
- RV Access or Parking
Home Design
- Home is estimated to be completed on 2/28/25
- Transitional Architecture
- Traditional Architecture
- Brick Veneer
- Block Foundation
- Architectural Shingle Roof
- Vinyl Siding
Interior Spaces
- 2,686 Sq Ft Home
- 2-Story Property
- Open Floorplan
- Bookcases
- Crown Molding
- Smooth Ceilings
- Ceiling Fan
- Recessed Lighting
- Gas Log Fireplace
- Propane Fireplace
- Double Pane Windows
- Low Emissivity Windows
- Sliding Doors
- Mud Room
- Entrance Foyer
- Family Room with Fireplace
- Dining Room
- Game Room
- Screened Porch
- Neighborhood Views
- Unfinished Attic
Kitchen
- Eat-In Kitchen
- Breakfast Bar
- Gas Range
- Microwave
- Plumbed For Ice Maker
- Dishwasher
- Stainless Steel Appliances
- Kitchen Island
- Quartz Countertops
Flooring
- Carpet
- Tile
- Luxury Vinyl Tile
Bedrooms and Bathrooms
- 4 Bedrooms
- Primary Bedroom on Main
- Walk-In Closet
- Double Vanity
- Bathtub with Shower
- Walk-in Shower
Laundry
- Laundry Room
- Laundry on main level
- Washer and Electric Dryer Hookup
Home Security
- Carbon Monoxide Detectors
- Fire and Smoke Detector
Outdoor Features
- Exterior Lighting
- Rain Gutters
Schools
- Franklinton Elementary And Middle School
- Franklinton High School
Utilities
- Forced Air Heating and Cooling System
- Private Water Source
- Well
- Septic Tank
- Septic System
- Phone Available
- Cable TV Available
Community Details
- Association fees include storm water maintenance
- Bella Terra HOA
- Built by Lilium Homes
- Bella Terra Subdivision
Map
Home Values in the Area
Average Home Value in this Area
Property History
| Date | Event | Price | Change | Sq Ft Price |
|---|---|---|---|---|
| 03/14/2025 03/14/25 | Sold | $580,000 | 0.0% | $216 / Sq Ft |
| 03/14/2025 03/14/25 | Price Changed | $580,000 | -3.2% | $216 / Sq Ft |
| 02/10/2025 02/10/25 | Pending | -- | -- | -- |
| 11/27/2024 11/27/24 | For Sale | $599,000 | -- | $223 / Sq Ft |
Similar Homes in Franklinton, NC
Source: Doorify MLS
MLS Number: 10065248
- 1344 W Green St
- 35 Meadow Ln
- 55 Sterling Dr
- 55 Calabria Ct
- 90 Watermelon Dr
- 120 Watermelon Dr
- 204 E Mason St
- 211 N Cheatham St
- 18 S Hillsborough St
- 407 N Cheatham St
- 540 S Cheatham St
- 412 N Cheatham St
- 416 N Cheatham St
- 513 S Cheatham St
- 24 Pine St
- 345 Sutherland Dr
- 305 Sutherland Dr
- 438 S Hillsborough St
- 1 Baylis St
- 20 Wildflower Ln
