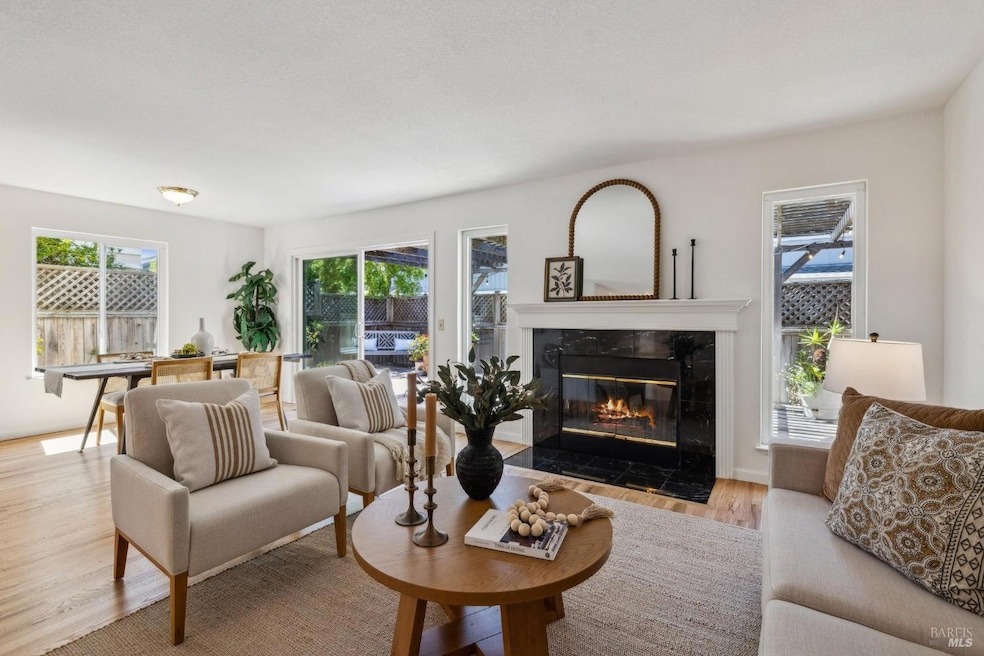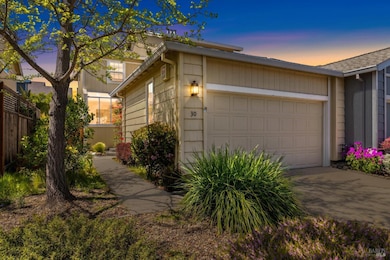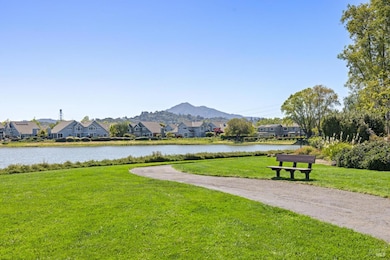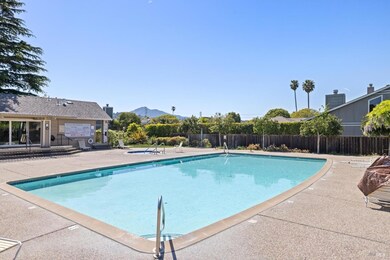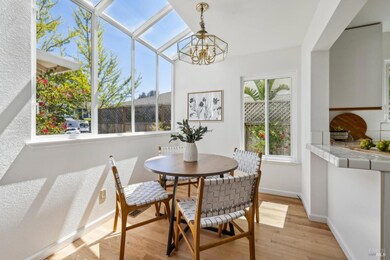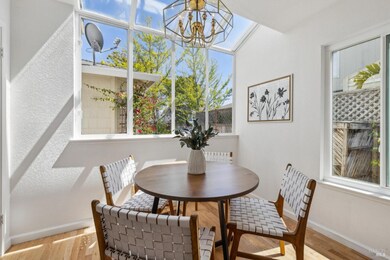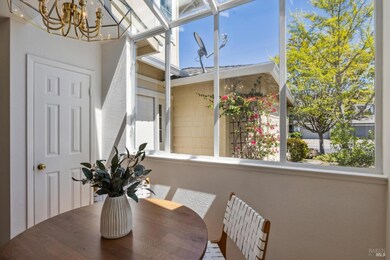
30 Bedford Cove San Rafael, CA 94901
Canal NeighborhoodEstimated payment $5,546/month
Highlights
- Spa
- Wood Flooring
- Tennis Courts
- Terra Linda High School Rated A-
- Window or Skylight in Bathroom
- Breakfast Area or Nook
About This Home
Nestled in one of the most coveted cul-de-sacs in Spinnaker Point, 30 Bedford Cove is a beautiful and spacious townhome with lovely garden areas, and a large back deck. Experience resort-like living near the waterfront with community amenities that include a sparkling pool, a spa, tennis courts, and a clubhouse. Nearby pathways with expansive bay views provide access through acres of wildlife preserve. First time on the market in over 30 years, the home's recent updates include refinished hardwood floors on the entry level, as well as gorgeous plank flooring in the upstairs bedrooms, the walk-in closet, and both en-suite baths. The open contemporary floor plan provides an inviting space to entertain. Thoughtful architectural details such as a skylight over the stairway, a clerestory window in the primary bath as well as a large sliding glass door to the deck allow for lovely natural light. Most of the windows have been updated with double-panes, and the primary bedroom offers views of the top of Mount Tam, while peek-a-boo bay views are enjoyed from the second bedroom. Large atrium windows in the kitchen beckon you into the garden, with its majestic ginkgo, bougainvillea, yellow roses, and heavenly bamboo. Easy access to grocery stores, vibrant downtown San Rafael and the 101.
Open House Schedule
-
Sunday, April 27, 20251:00 to 4:00 pm4/27/2025 1:00:00 PM +00:004/27/2025 4:00:00 PM +00:00Nestled in a quite cul-de-sac on the very last road down Spinnaker Point Drive, close to trails with breathtaking bay vistas, starting with Shoreline Park, and the Bay Trail, 30 Bedford Cove is in one of the most coveted locations at Spinnaker Point. This is a PUD where property owners maintain their own homes. The HOA is $120 monthly and includes a community pool, spa, clubhouse, tennis courts, and private trails for residents only around a lagoon. Renovated hardwood floors downstairs, plank flooring up. Both upstairs bedrooms have en-suite baths, and the primary has vaulted ceilings, a walk-in closet and views of the top of Mount Tam.Add to Calendar
Townhouse Details
Home Type
- Townhome
Est. Annual Taxes
- $5,277
Year Built
- Built in 1989
Lot Details
- 3,685 Sq Ft Lot
- Wood Fence
- Back Yard Fenced
- Landscaped
HOA Fees
- $120 Monthly HOA Fees
Parking
- 2 Car Direct Access Garage
- Front Facing Garage
Home Design
- Concrete Foundation
- Composition Roof
Interior Spaces
- 1,622 Sq Ft Home
- 2-Story Property
- Wood Burning Fireplace
- Living Room with Fireplace
- Combination Dining and Living Room
Kitchen
- Breakfast Area or Nook
- Walk-In Pantry
- Free-Standing Electric Range
- Range Hood
- Microwave
- Dishwasher
- Tile Countertops
- Disposal
Flooring
- Wood
- Tile
- Vinyl
Bedrooms and Bathrooms
- 2 Bedrooms
- Primary Bedroom Upstairs
- Walk-In Closet
- Bathroom on Main Level
- Bathtub with Shower
- Window or Skylight in Bathroom
Laundry
- Laundry Room
- Dryer
- Washer
- 220 Volts In Laundry
Home Security
Outdoor Features
- Spa
- Rear Porch
Utilities
- No Cooling
- Central Heating
- Underground Utilities
Listing and Financial Details
- Assessor Parcel Number 009-340-09
Community Details
Overview
- Association fees include common areas, management, pool, recreation facility
- Spinnaker Point HOA, Phone Number (510) 262-1795
- Planned Unit Development
Recreation
- Tennis Courts
- Community Pool
- Community Spa
Security
- Carbon Monoxide Detectors
- Fire and Smoke Detector
Map
Home Values in the Area
Average Home Value in this Area
Tax History
| Year | Tax Paid | Tax Assessment Tax Assessment Total Assessment is a certain percentage of the fair market value that is determined by local assessors to be the total taxable value of land and additions on the property. | Land | Improvement |
|---|---|---|---|---|
| 2024 | $5,277 | $328,698 | $78,356 | $250,342 |
| 2023 | $5,131 | $322,253 | $76,819 | $245,434 |
| 2022 | $4,885 | $315,934 | $75,313 | $240,621 |
| 2021 | $4,816 | $309,740 | $73,836 | $235,904 |
| 2020 | $4,639 | $306,566 | $73,080 | $233,486 |
| 2019 | $4,560 | $300,555 | $71,647 | $228,908 |
| 2018 | $4,527 | $294,662 | $70,242 | $224,420 |
| 2017 | $4,381 | $288,886 | $68,865 | $220,021 |
| 2016 | $4,231 | $283,223 | $67,515 | $215,708 |
| 2015 | $4,048 | $278,969 | $66,501 | $212,468 |
| 2014 | $3,860 | $273,506 | $65,199 | $208,307 |
Property History
| Date | Event | Price | Change | Sq Ft Price |
|---|---|---|---|---|
| 04/24/2025 04/24/25 | For Sale | $895,000 | -- | $552 / Sq Ft |
Deed History
| Date | Type | Sale Price | Title Company |
|---|---|---|---|
| Interfamily Deed Transfer | -- | None Available | |
| Interfamily Deed Transfer | -- | Old Republic Title Company | |
| Gift Deed | -- | -- | |
| Grant Deed | $577,227 | Pacific Coast Title Company |
Mortgage History
| Date | Status | Loan Amount | Loan Type |
|---|---|---|---|
| Previous Owner | $99,750 | No Value Available | |
| Previous Owner | $104,800 | Unknown | |
| Previous Owner | $110,000 | No Value Available |
Similar Homes in San Rafael, CA
Source: Bay Area Real Estate Information Services (BAREIS)
MLS Number: 325033221
APN: 009-340-09
- 30 Bedford Cove
- 2 Salem Cove
- 105 Spinnaker Point Dr
- 10 Catalina Blvd
- 224 Baypoint Dr
- 177 Baypoint Dr
- 55 Dowitcher Way
- 3665 Kerner Blvd Unit B
- 177 Canal St Unit 4
- 50 Montecito Rd
- 11 Harbor View Ct
- 130 Loch Lomond Dr
- 62 Lochinvar Rd
- 726 Point San Pedro Rd
- 43 Alta Vista Way
- 86 Manderly Rd
- 742 Francisco Blvd W Unit A22
- 123 Oak Dr
- 203 Bayview Dr
- 75 Inverness Dr
