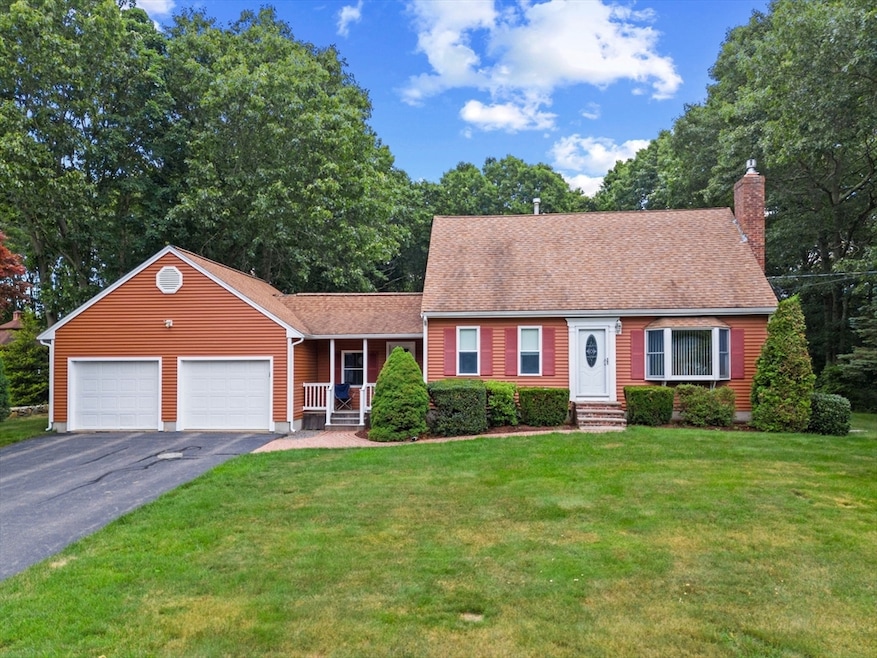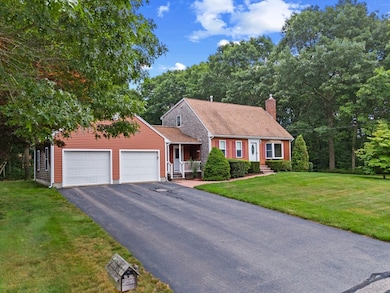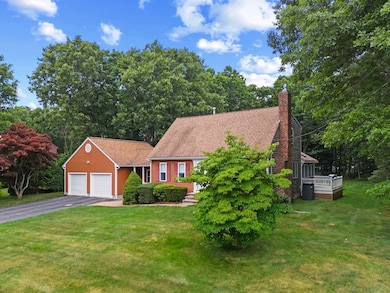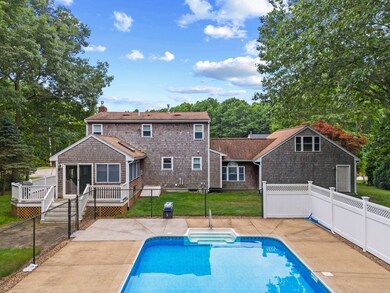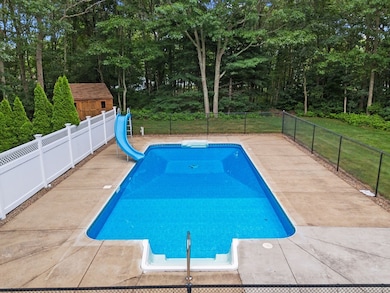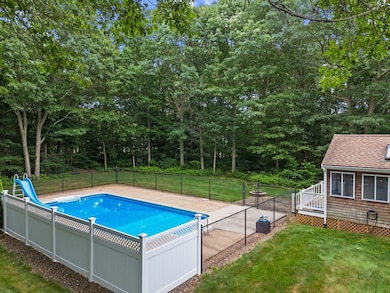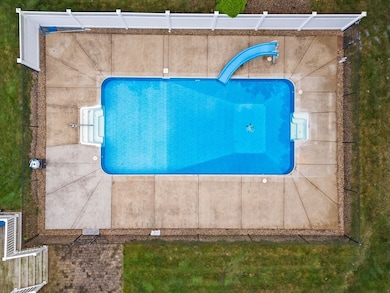
30 Betty Phillips Cir Taunton, MA 02780
Somerset NeighborhoodEstimated payment $3,662/month
Highlights
- Golf Course Community
- Medical Services
- Cape Cod Architecture
- Community Stables
- In Ground Pool
- Deck
About This Home
Looking for a Great Opportunity in Taunton? Look at this Beautiful 3 BR Cape with 2 full baths and a 2-car garage offering walk-up storage. Great value on this Home and located at the end of a cul-de-sac in the highly desired Silverwood Estates. Love to Entertain? Perfect Home to Host the Holidays. Open floor plan offers a spacious Kitchen featuring granite counters, stainless-steel appliances and upgraded cabinets. Formal dining area extending into a large all-season room offers plenty of natural light. Large living room features a gas fireplace which adds comfort and ambiance. Heated In-ground pool overlooking a beautifully landscaped yard offering plenty of privacy. Spacious deck extends off the sunroom offering a great outdoor living space. This is a great yard to entertain or host parties. Partially finished Basement offers additional living space. Water Heater (2021), Central Air (2016), City Water/Sewer, all appliances will stay. Commuters delight. MBTA, RT 44/138/24/495
Co-Listing Agent
Jillian Joyce
Milestone Realty, Inc.
Home Details
Home Type
- Single Family
Est. Annual Taxes
- $5,508
Year Built
- Built in 1994
Lot Details
- 0.69 Acre Lot
- Near Conservation Area
- Wooded Lot
- Garden
Parking
- 2 Car Attached Garage
- Parking Storage or Cabinetry
- Workshop in Garage
- Garage Door Opener
- Off-Street Parking
Home Design
- Cape Cod Architecture
- Frame Construction
- Shingle Roof
- Concrete Perimeter Foundation
Interior Spaces
- Beamed Ceilings
- Ceiling Fan
- Insulated Windows
- Picture Window
- Insulated Doors
- Mud Room
- Living Room with Fireplace
- 2 Fireplaces
- Sun or Florida Room
- Home Security System
Kitchen
- Range
- Microwave
- Dishwasher
- Stainless Steel Appliances
- Solid Surface Countertops
Flooring
- Wall to Wall Carpet
- Laminate
- Ceramic Tile
Bedrooms and Bathrooms
- 3 Bedrooms
- Primary bedroom located on second floor
- Walk-In Closet
- 2 Full Bathrooms
- Double Vanity
- Soaking Tub
- Separate Shower
Laundry
- Dryer
- Washer
Basement
- Basement Fills Entire Space Under The House
- Laundry in Basement
Outdoor Features
- In Ground Pool
- Bulkhead
- Deck
- Separate Outdoor Workshop
- Outdoor Storage
- Breezeway
- Rain Gutters
Location
- Property is near public transit
- Property is near schools
Schools
- Mulcahey Elementary School
- Martin Middle School
- Bp-Ths High School
Utilities
- Forced Air Heating and Cooling System
- 2 Cooling Zones
- 2 Heating Zones
- Heating System Uses Natural Gas
- Pellet Stove burns compressed wood to generate heat
- 150 Amp Service
- Electric Water Heater
Listing and Financial Details
- Assessor Parcel Number M:115 L:175 U:,2968286
Community Details
Overview
- No Home Owners Association
- Silverwood Estates Subdivision
Amenities
- Medical Services
- Shops
- Coin Laundry
Recreation
- Golf Course Community
- Park
- Community Stables
- Jogging Path
- Bike Trail
Map
Home Values in the Area
Average Home Value in this Area
Tax History
| Year | Tax Paid | Tax Assessment Tax Assessment Total Assessment is a certain percentage of the fair market value that is determined by local assessors to be the total taxable value of land and additions on the property. | Land | Improvement |
|---|---|---|---|---|
| 2025 | $6,270 | $573,100 | $141,200 | $431,900 |
| 2024 | $5,508 | $492,200 | $141,200 | $351,000 |
| 2023 | $5,447 | $452,000 | $147,600 | $304,400 |
| 2022 | $5,024 | $381,200 | $114,400 | $266,800 |
| 2021 | $4,981 | $350,800 | $104,000 | $246,800 |
| 2020 | $4,752 | $319,800 | $104,000 | $215,800 |
| 2019 | $4,900 | $310,900 | $104,000 | $206,900 |
| 2018 | $4,667 | $296,900 | $105,100 | $191,800 |
| 2017 | $4,435 | $282,300 | $99,600 | $182,700 |
| 2016 | $4,282 | $273,100 | $96,700 | $176,400 |
| 2015 | $4,273 | $284,700 | $99,700 | $185,000 |
| 2014 | $4,046 | $276,900 | $99,700 | $177,200 |
Property History
| Date | Event | Price | Change | Sq Ft Price |
|---|---|---|---|---|
| 03/31/2025 03/31/25 | Pending | -- | -- | -- |
| 03/24/2025 03/24/25 | For Sale | $575,000 | -- | $270 / Sq Ft |
Deed History
| Date | Type | Sale Price | Title Company |
|---|---|---|---|
| Deed | $138,665 | -- |
Mortgage History
| Date | Status | Loan Amount | Loan Type |
|---|---|---|---|
| Open | $175,000 | No Value Available | |
| Closed | $150,000 | No Value Available | |
| Closed | $40,000 | No Value Available | |
| Closed | $45,000 | No Value Available | |
| Closed | $26,063 | No Value Available | |
| Closed | $31,404 | No Value Available | |
| Closed | $31,800 | No Value Available | |
| Closed | $35,000 | No Value Available |
Similar Homes in the area
Source: MLS Property Information Network (MLS PIN)
MLS Number: 73348397
APN: TAUN-000115-000175
- 1225 Somerset Ave
- 1197 Somerset Ave
- 275 Lincoln Ave
- 163 Baker Rd W
- 233R Summer St
- 227 White Oak Terrace
- 763 Somerset Ave
- 50 Highland St Unit 178
- 50 Highland St Unit 12
- 50 Highland St Unit 203
- 50 Highland St Unit 216
- 239 Mapleleaf Dr
- LOT 12 Angelina Way
- 5 Cranberry Ln
- 131 Saints Way
- 115 Jerome St
- 92 E Water St
- 30 Briggs St
- 450 Somerset Ave Unit 4-4
- 182 Nichols Dr
