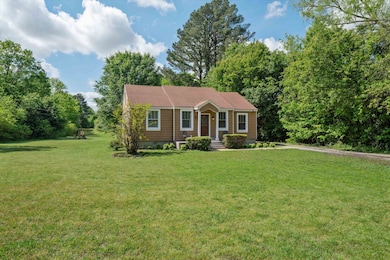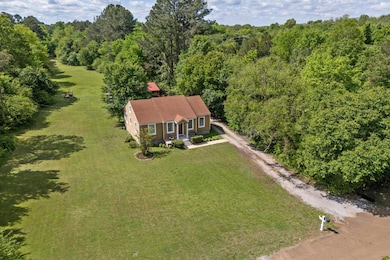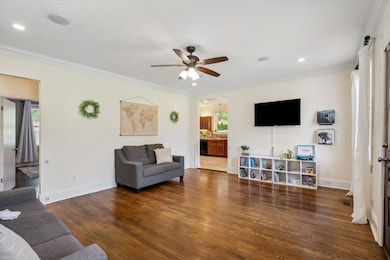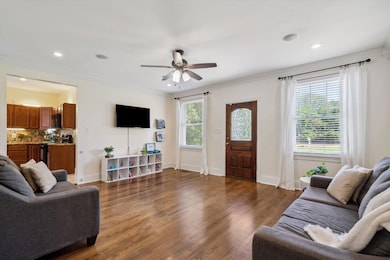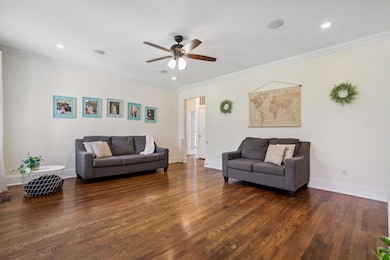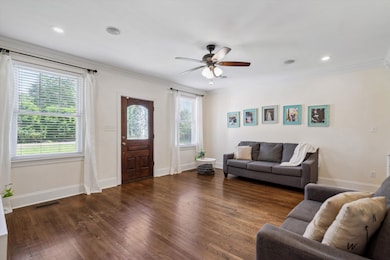30 Blue Gray Rd Piperton, TN 38017
Piperton NeighborhoodEstimated payment $1,570/month
Highlights
- Updated Kitchen
- Deck
- Wood Flooring
- 2 Acre Lot
- Traditional Architecture
- Attic
About This Home
If you've been craving space to breathe, play, and plant your roots—literally—this is the one! This super cute 3-bedroom, 1-bath Pipertonf armhouse is bursting with charm & ready for its next family! You’ll love the beautiful wood floors, updated paint colors & fixtures, sizeable bedrooms, the huge great room perfect for movie nights & fort building, and the spacious kitchen with plenty of couterspace is perfect for anyone who loves to cook or entertain. Upstairs, you'll find 3 unfinished spaces (not included in sq footage) perfect for crafting, toys, & storage. Outside, you’ll love the 2 car detached carport & a shop that’s ideal for the hobbyist or woodworker. The 2 acres is outlined with mature trees, offering a sense of privacy and tranquility; the open space invites play, exploration, gardening, or a little homestead! Peaceful, playful, & packed with potentional-this one feels like home!
Home Details
Home Type
- Single Family
Est. Annual Taxes
- $346
Year Built
- Built in 1963
Lot Details
- 2 Acre Lot
- Level Lot
- Few Trees
Home Design
- Traditional Architecture
- Composition Shingle Roof
Interior Spaces
- 1,200-1,399 Sq Ft Home
- 1,398 Sq Ft Home
- 1-Story Property
- Smooth Ceilings
- Ceiling Fan
- Great Room
- Den
- Storage Room
- Laundry Room
- Permanent Attic Stairs
- Storm Doors
Kitchen
- Updated Kitchen
- Eat-In Kitchen
- Oven or Range
- Microwave
- Dishwasher
- Disposal
Flooring
- Wood
- Tile
Bedrooms and Bathrooms
- 3 Main Level Bedrooms
- Possible Extra Bedroom
- Remodeled Bathroom
- 1 Full Bathroom
- Dual Vanity Sinks in Primary Bathroom
Parking
- 2 Parking Spaces
- Workshop in Garage
- Driveway
Outdoor Features
- Deck
- Separate Outdoor Workshop
- Outdoor Storage
Utilities
- Central Heating and Cooling System
- Heating System Uses Gas
- Electric Water Heater
- Septic Tank
Community Details
- Civil War Subd Subdivision
Listing and Financial Details
- Assessor Parcel Number 184 184 05228
Map
Home Values in the Area
Average Home Value in this Area
Tax History
| Year | Tax Paid | Tax Assessment Tax Assessment Total Assessment is a certain percentage of the fair market value that is determined by local assessors to be the total taxable value of land and additions on the property. | Land | Improvement |
|---|---|---|---|---|
| 2024 | $346 | $37,000 | $15,025 | $21,975 |
| 2023 | $956 | $37,000 | $0 | $0 |
| 2022 | $596 | $37,000 | $15,025 | $21,975 |
| 2021 | $596 | $37,000 | $15,025 | $21,975 |
| 2020 | $563 | $37,000 | $15,025 | $21,975 |
| 2019 | $563 | $29,925 | $15,025 | $14,900 |
| 2018 | $563 | $29,925 | $15,025 | $14,900 |
| 2017 | $563 | $29,925 | $15,025 | $14,900 |
| 2016 | $618 | $30,725 | $16,000 | $14,725 |
| 2015 | $619 | $30,725 | $16,000 | $14,725 |
| 2014 | $623 | $30,925 | $16,000 | $14,925 |
Property History
| Date | Event | Price | Change | Sq Ft Price |
|---|---|---|---|---|
| 04/27/2025 04/27/25 | Pending | -- | -- | -- |
| 04/25/2025 04/25/25 | For Sale | $276,000 | +53.3% | $230 / Sq Ft |
| 06/11/2020 06/11/20 | Sold | $180,000 | +2.9% | $150 / Sq Ft |
| 05/21/2020 05/21/20 | Pending | -- | -- | -- |
| 05/04/2020 05/04/20 | For Sale | $175,000 | +38.3% | $146 / Sq Ft |
| 11/19/2012 11/19/12 | Sold | $126,500 | -2.6% | $105 / Sq Ft |
| 11/09/2012 11/09/12 | Pending | -- | -- | -- |
| 10/24/2012 10/24/12 | For Sale | $129,900 | -- | $108 / Sq Ft |
Deed History
| Date | Type | Sale Price | Title Company |
|---|---|---|---|
| Warranty Deed | $180,000 | Closetrak Closing & Ttl Svcs | |
| Warranty Deed | $126,500 | -- | |
| Deed | $96,000 | -- | |
| Warranty Deed | $96,000 | -- | |
| Deed | $155,000 | -- | |
| Deed | -- | -- | |
| Deed | -- | -- | |
| Deed | -- | -- | |
| Deed | -- | -- |
Mortgage History
| Date | Status | Loan Amount | Loan Type |
|---|---|---|---|
| Open | $171,000 | New Conventional | |
| Previous Owner | $120,150 | Commercial | |
| Previous Owner | $97,920 | New Conventional | |
| Previous Owner | $155,000 | No Value Available | |
| Previous Owner | $20,528 | No Value Available | |
| Previous Owner | $17,000 | No Value Available |
Source: Memphis Area Association of REALTORS®
MLS Number: 10195037
APN: 184-052.28
- 910 Tennessee 196
- 0 Hwy 196 Hwy Unit 10193248
- 1640 Quinn Rd
- 621 Yvonne Bend Dr
- 657 Mount Laurel Dr
- 594 Yvonne Bend Dr
- 644 Yvonne Bend Dr
- 610 Yvonne Bend Dr
- 650 Yvonne Bend Dr
- 656 Yvonne Bend Dr
- 531 Mount Ivy Dr
- 532 Mount Ivy Dr
- 524 Mount Ivy Dr
- 518 Mount Ivy Dr
- 537 Laurel Park Dr
- 619 Mount Laurel Dr
- 547 Laurel Park Dr
- 205 Oak Tree Dr
- 523 Laurel Park Dr
- 250 Ridgewood Dr

