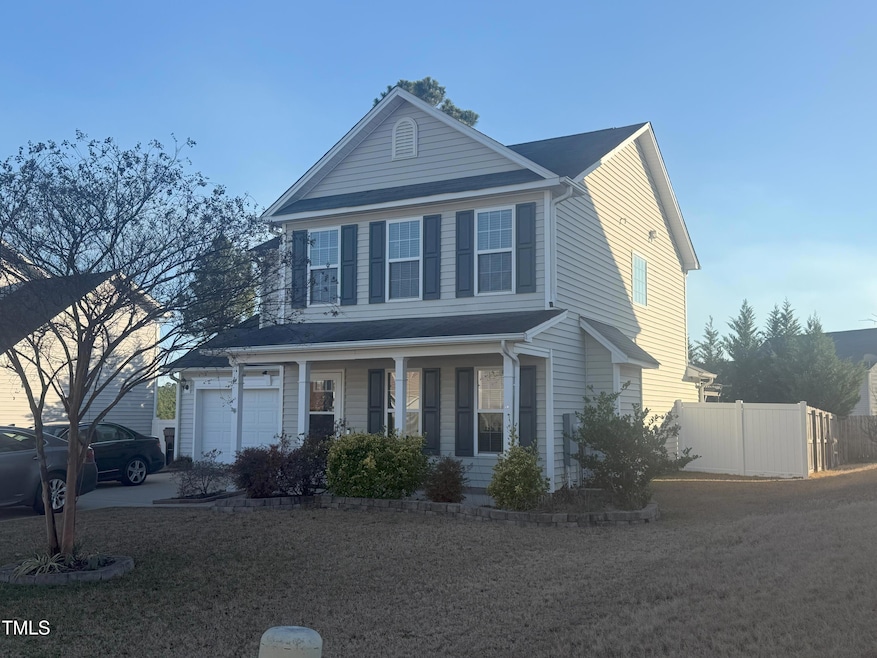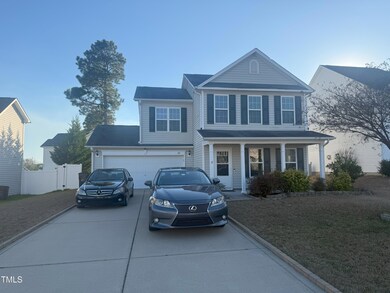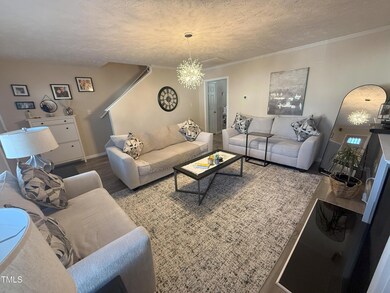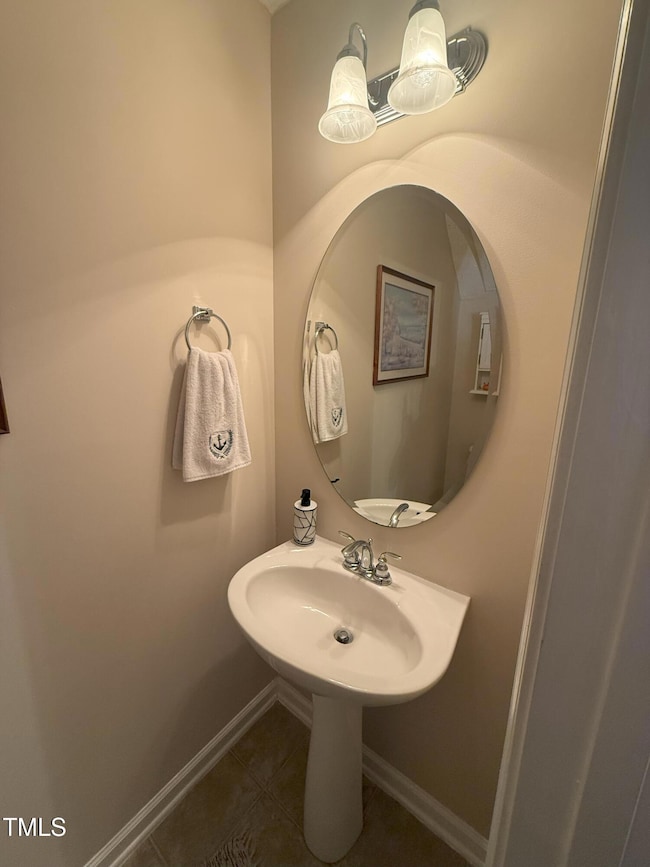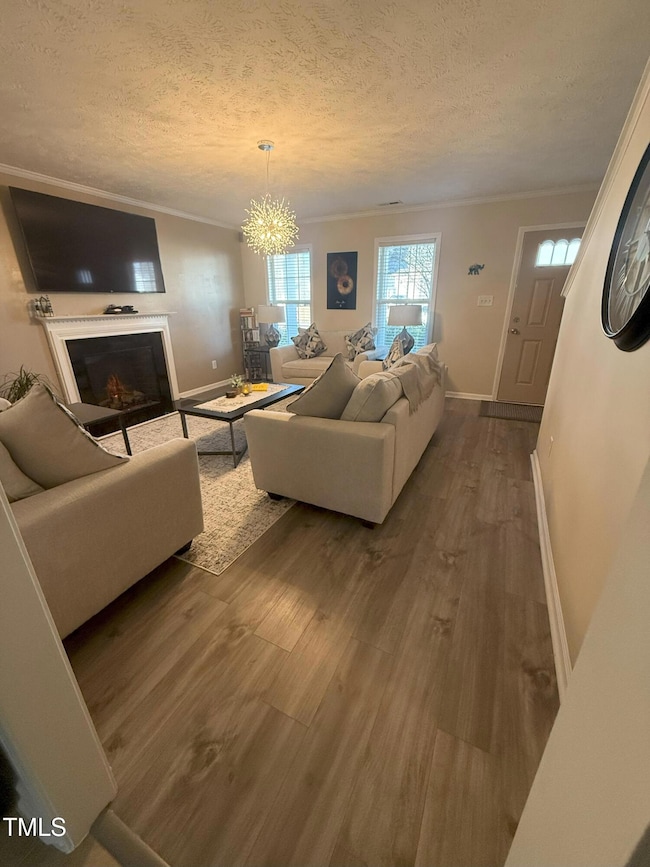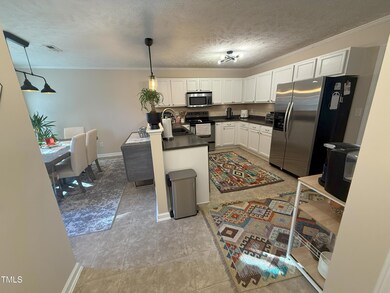
30 Boston Harbor Cameron, NC 28326
Highlights
- Colonial Architecture
- 1 Fireplace
- Central Air
- Main Floor Primary Bedroom
- 2 Car Attached Garage
- Heat Pump System
About This Home
As of April 2025Charming 3-Bedroom Home in a Prime Location!
Nestled in a highly sought-after neighborhood, this inviting 3-bedroom, 2.5-bath home offers both comfort and convenience. Located just minutes from local shops, Fort Bragg/Liberty and the post office, everything you need is within reach!
Step inside to discover a spacious upgraded kitchen complete with a generous food pantry and a large dining area, perfect for family meals or entertaining. Also included are fresh paint, new floors, and fixtures. The oversized master bedroom is a true retreat, featuring a master bath with dual sinks, a garden tub, a separate shower, and a large walk-in closet for ample storage.
Upstairs, you'll also find the convenient laundry area. Enjoy the privacy of a fenced-in backyard with a lovely and large stone patio, ideal for outdoor relaxation or hosting friends. Plus, you'll have access to the community pool for those warm summer days. In addition this home is place on a flat surface whereas others in the area have slopes and hills.
This home is a must-see! Schedule a showing today and make it yours!
Home Details
Home Type
- Single Family
Est. Annual Taxes
- $1,400
Year Built
- Built in 2008
Lot Details
- 1 Acre Lot
- Property is zoned RA-20R
HOA Fees
- $42 Monthly HOA Fees
Parking
- 2 Car Attached Garage
Home Design
- Colonial Architecture
- Asphalt Roof
Interior Spaces
- 1,600 Sq Ft Home
- 2-Story Property
- 1 Fireplace
Bedrooms and Bathrooms
- 3 Bedrooms
- Primary Bedroom on Main
Schools
- Benhaven Elementary School
- Overhills Middle School
- Overhills High School
Utilities
- Central Air
- Heat Pump System
Community Details
- Association fees include electricity
- Lexington Plantation Association, Phone Number (910) 415-9677
- Lexington Plantation Subdivision
Listing and Financial Details
- Assessor Parcel Number 09956603 0011 63
Map
Home Values in the Area
Average Home Value in this Area
Property History
| Date | Event | Price | Change | Sq Ft Price |
|---|---|---|---|---|
| 04/14/2025 04/14/25 | Sold | $285,000 | +1.1% | $178 / Sq Ft |
| 03/20/2025 03/20/25 | Pending | -- | -- | -- |
| 03/03/2025 03/03/25 | For Sale | $282,000 | +79.6% | $176 / Sq Ft |
| 01/07/2019 01/07/19 | Sold | $157,000 | 0.0% | $99 / Sq Ft |
| 11/05/2018 11/05/18 | Pending | -- | -- | -- |
| 10/19/2018 10/19/18 | For Sale | $157,000 | 0.0% | $99 / Sq Ft |
| 07/31/2017 07/31/17 | Rented | -- | -- | -- |
| 07/01/2017 07/01/17 | Under Contract | -- | -- | -- |
| 04/18/2017 04/18/17 | For Rent | -- | -- | -- |
| 03/21/2013 03/21/13 | Sold | $158,000 | 0.0% | $99 / Sq Ft |
| 01/13/2013 01/13/13 | Pending | -- | -- | -- |
| 04/05/2012 04/05/12 | For Sale | $158,000 | -- | $99 / Sq Ft |
Tax History
| Year | Tax Paid | Tax Assessment Tax Assessment Total Assessment is a certain percentage of the fair market value that is determined by local assessors to be the total taxable value of land and additions on the property. | Land | Improvement |
|---|---|---|---|---|
| 2024 | $1,400 | $184,947 | $0 | $0 |
| 2023 | $1,400 | $184,947 | $0 | $0 |
| 2022 | $1,397 | $184,947 | $0 | $0 |
| 2021 | $1,397 | $150,770 | $0 | $0 |
| 2020 | $1,397 | $150,770 | $0 | $0 |
| 2019 | $1,382 | $150,770 | $0 | $0 |
| 2018 | $1,352 | $150,770 | $0 | $0 |
| 2017 | $1,352 | $150,770 | $0 | $0 |
| 2016 | $1,354 | $151,040 | $0 | $0 |
| 2015 | $1,354 | $151,040 | $0 | $0 |
| 2014 | $1,354 | $151,040 | $0 | $0 |
Mortgage History
| Date | Status | Loan Amount | Loan Type |
|---|---|---|---|
| Open | $176,638 | FHA | |
| Previous Owner | $149,150 | New Conventional | |
| Previous Owner | $161,397 | VA | |
| Previous Owner | $150,064 | VA | |
| Previous Owner | $154,845 | VA |
Deed History
| Date | Type | Sale Price | Title Company |
|---|---|---|---|
| Quit Claim Deed | -- | -- | |
| Warranty Deed | $157,000 | None Available | |
| Warranty Deed | $158,000 | None Available | |
| Warranty Deed | $150,000 | -- |
Similar Homes in Cameron, NC
Source: Doorify MLS
MLS Number: 10079736
APN: 09956603 0011 63
