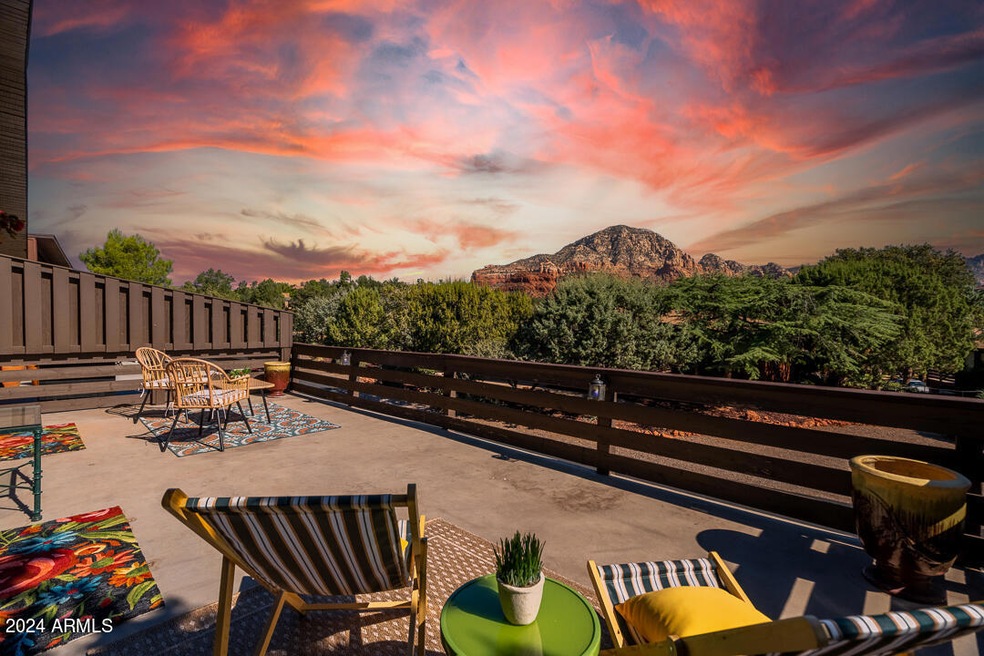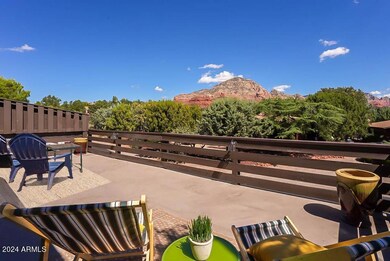
30 Calle Del Medio Unit 4A Sedona, AZ 86336
Highlights
- Mountain View
- Vaulted Ceiling
- Corner Lot
- Contemporary Architecture
- End Unit
- Furnished
About This Home
As of March 2025Property priced below appraised value-wow what a deal! Are you pining for a remodeled kitchen with soaring ceilings, Viking appliances, and solid quartz countertops? How about remodeled bathrooms? Perhaps new flooring, light fixtures and paint tickle your fancy? Maybe it's the front loader Bosch washer and dryer, high end whole house water filtration system, and tankless water heater that really bring it home for you? Big ticket items like new doors, windows, and window treatments are the bits that tend to catch my eye! Now for the real long lasting value in Sedona, the RED ROCK VIEWS... from the deck, to the living room, to the dining room and the kitchen, you are graced with stunning views of Sedona's iconic Thunder Mountain from the moment you walk in the front door. Upstairs living is separate from the downstairs 1 bed/1ba with it's own private entry: perfect for a teen, mother in law, or long term roommate to help offset your cost of living. Extra unfinished basement is perfect for storage. Furniture package available.
Last Agent to Sell the Property
Realty ONE Group Mountain Desert License #SA690126000

Last Buyer's Agent
Non-MLS Agent
Non-MLS Office
Townhouse Details
Home Type
- Townhome
Est. Annual Taxes
- $1,940
Year Built
- Built in 1978
Lot Details
- 1,372 Sq Ft Lot
- End Unit
- 1 Common Wall
- Cul-De-Sac
- Desert faces the front and back of the property
HOA Fees
- $390 Monthly HOA Fees
Parking
- 2 Carport Spaces
Home Design
- Contemporary Architecture
- Wood Frame Construction
- Composition Roof
Interior Spaces
- 1,736 Sq Ft Home
- 2-Story Property
- Furnished
- Vaulted Ceiling
- Ceiling Fan
- Double Pane Windows
- Living Room with Fireplace
- Mountain Views
- Security System Owned
Kitchen
- Eat-In Kitchen
- Breakfast Bar
- Gas Cooktop
- Built-In Microwave
- ENERGY STAR Qualified Appliances
Flooring
- Carpet
- Laminate
- Tile
Bedrooms and Bathrooms
- 3 Bedrooms
- Primary Bathroom is a Full Bathroom
- 3 Bathrooms
- Dual Vanity Sinks in Primary Bathroom
Finished Basement
- Walk-Out Basement
- Partial Basement
Outdoor Features
- Balcony
- Outdoor Storage
Utilities
- Cooling System Mounted To A Wall/Window
- Heating Available
- Tankless Water Heater
- High Speed Internet
- Cable TV Available
Additional Features
- No Interior Steps
- Property is near a bus stop
Community Details
- Association fees include roof repair, insurance, pest control, ground maintenance, (see remarks), street maintenance, trash, roof replacement, maintenance exterior
- Hoamco Association, Phone Number (928) 282-4479
- Del Sol Townhouse Subdivision
Listing and Financial Details
- Home warranty included in the sale of the property
- Tax Lot 104
- Assessor Parcel Number 408-11-147
Map
Home Values in the Area
Average Home Value in this Area
Property History
| Date | Event | Price | Change | Sq Ft Price |
|---|---|---|---|---|
| 03/04/2025 03/04/25 | Sold | $655,000 | -4.4% | $377 / Sq Ft |
| 02/15/2025 02/15/25 | Pending | -- | -- | -- |
| 11/12/2024 11/12/24 | Price Changed | $685,000 | -4.3% | $395 / Sq Ft |
| 10/21/2024 10/21/24 | For Sale | $716,000 | 0.0% | $412 / Sq Ft |
| 10/13/2024 10/13/24 | Pending | -- | -- | -- |
| 09/19/2024 09/19/24 | For Sale | $716,000 | -- | $412 / Sq Ft |
Tax History
| Year | Tax Paid | Tax Assessment Tax Assessment Total Assessment is a certain percentage of the fair market value that is determined by local assessors to be the total taxable value of land and additions on the property. | Land | Improvement |
|---|---|---|---|---|
| 2024 | $1,989 | -- | -- | -- |
| 2023 | $1,989 | $39,040 | $7,908 | $31,132 |
| 2022 | $1,902 | $33,664 | $7,590 | $26,074 |
| 2021 | $1,953 | $35,815 | $7,824 | $27,991 |
| 2020 | $1,952 | $0 | $0 | $0 |
| 2019 | $1,937 | $0 | $0 | $0 |
| 2018 | $1,842 | $0 | $0 | $0 |
| 2017 | $1,972 | $0 | $0 | $0 |
| 2016 | $1,946 | $0 | $0 | $0 |
| 2015 | $1,847 | $0 | $0 | $0 |
| 2014 | -- | $0 | $0 | $0 |
Mortgage History
| Date | Status | Loan Amount | Loan Type |
|---|---|---|---|
| Previous Owner | $335,500 | New Conventional | |
| Previous Owner | $272,000 | New Conventional | |
| Previous Owner | $226,558 | New Conventional | |
| Previous Owner | $256,500 | New Conventional | |
| Previous Owner | $138,070 | Unknown | |
| Previous Owner | $120,000 | Seller Take Back |
Deed History
| Date | Type | Sale Price | Title Company |
|---|---|---|---|
| Warranty Deed | $655,000 | Stewart Title & Trust Of Phoen | |
| Warranty Deed | $340,000 | Premier Title Agency Sedona | |
| Joint Tenancy Deed | $285,000 | Pioneer Title Agency Inc | |
| Interfamily Deed Transfer | -- | -- | |
| Warranty Deed | $170,000 | Transnation Title Insurance |
About the Listing Agent

Dyanna Nichols originally hails from Atlanta, Georgia, and spent some years in California before discovering her true passion in Sedona, Arizona. She has called Sedona home for more than 21 years and is deeply committed to the community, both personally and professionally.
Known locally as "The Hiking Realtor" Dyanna Nichols is adept at navigating tough terrain and isn't afraid to trail blaze. From handling the first known Title and Escrow handled Bitcoin Real Estate transaction in the state
Dyanna's Other Listings
Source: Arizona Regional Multiple Listing Service (ARMLS)
MLS Number: 6759338
APN: 408-11-147
- 3340 W State Route 89a Unit 9
- 3340 W State Route 89a Unit 11
- 3340 W State Route 89a Unit 17
- 110 Calle Del Oeste Unit 17A
- 3385 Calle Del Sol Unit 16
- 3385 Calle Del Sol Unit 15
- 25 Cedar Ln
- 315 Calle Del Norte
- 325 Kachina Dr
- 40 Rimstone Cir
- 80 Rimstone Cir
- 130 Calle Del Norte
- 395 Dry Creek Rd
- 150 Rimstone Cir
- 85 Piki Dr
- 550 Kachina Dr
- 90 Hohokam Dr
- 120 Hohokam Dr
- 3.67 acres Carol Canyon 6 Parcel Vortex Dr
- 3.67 acres Carol Canyon 6 Parcel Vortex Dr Unit 1-6






