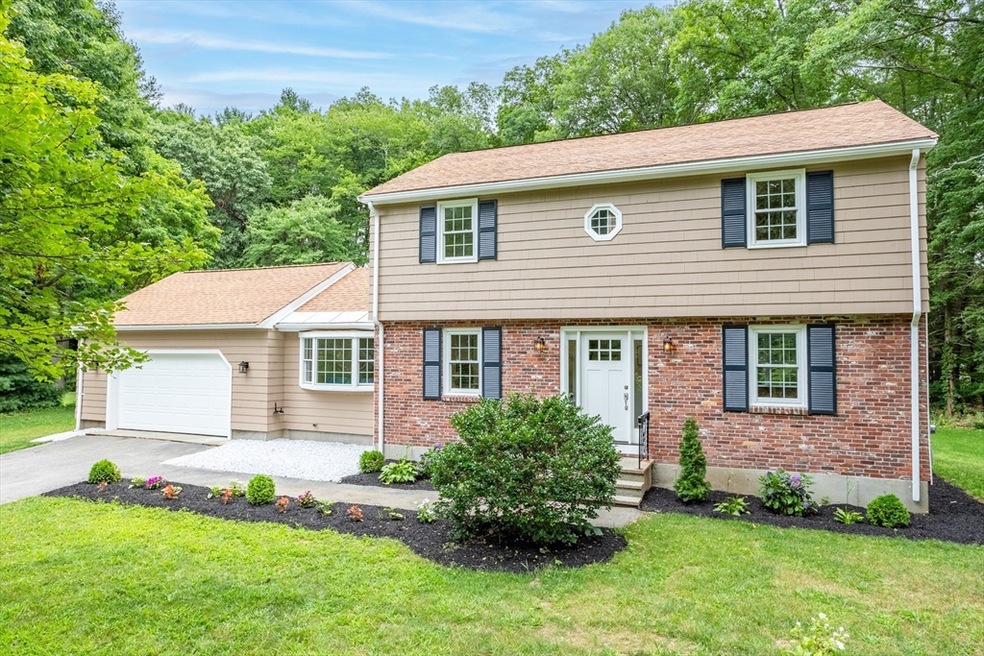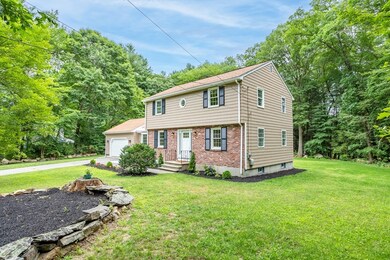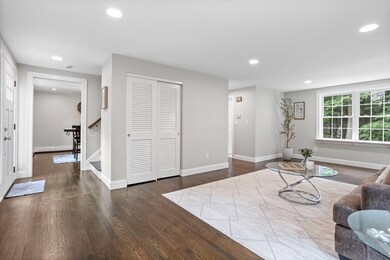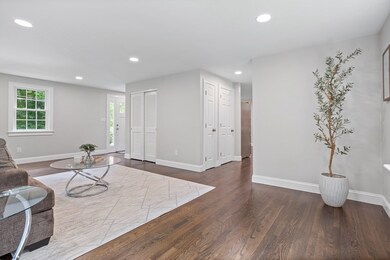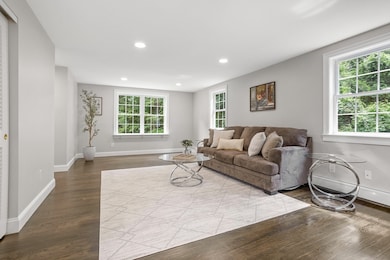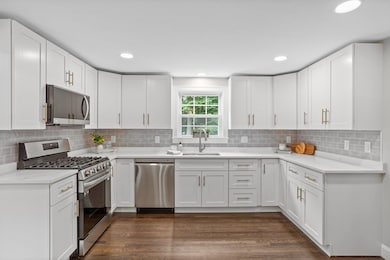
30 Cathy Rd Chelmsford, MA 01824
Hitchinpost NeighborhoodHighlights
- Open Floorplan
- Colonial Architecture
- Property is near public transit
- Parker Middle School Rated A-
- Deck
- Wood Flooring
About This Home
As of August 2024Welcome to this sunny updated colonial in the desired Chelmsford neighborhood. Designer kitchen with white shaker cabinets, new stainless steel appliances and quartz countertops with an open floor to the dining room. Cozy family room w/brick fireplace and bay window with gleaming hardwood floors throughout the first floor. The front to back living room boasts a large entertaining space and an updated half bath completes the main level. Second floor offers a generously sized primary bedroom along with three additional bedrooms all with newly refinished hardwood floors. Second floor bath with shower/tub combo is beautifully updated as well. You will find an additional bonus room or office space & storage in the fully finished basement. The expansive level backyard leaves you with endless opportunities. Highly sought after Chelmsford location- minutes to the highway, shopping & schools! This is a must see!
Home Details
Home Type
- Single Family
Est. Annual Taxes
- $9,430
Year Built
- Built in 1968
Lot Details
- 1.08 Acre Lot
- Level Lot
- Property is zoned RB
Parking
- 2 Car Attached Garage
- Oversized Parking
- Parking Storage or Cabinetry
- Garage Door Opener
- Driveway
- Open Parking
- Off-Street Parking
Home Design
- Colonial Architecture
- Shingle Roof
- Concrete Perimeter Foundation
Interior Spaces
- 2,675 Sq Ft Home
- Open Floorplan
- Ceiling Fan
- Recessed Lighting
- Light Fixtures
- Bay Window
- Picture Window
- Family Room with Fireplace
- Bonus Room
- Game Room
- Storage
- Washer and Electric Dryer Hookup
Kitchen
- Stove
- Range
- Microwave
- Dishwasher
- Stainless Steel Appliances
- Solid Surface Countertops
Flooring
- Wood
- Ceramic Tile
- Vinyl
Bedrooms and Bathrooms
- 4 Bedrooms
- Primary bedroom located on second floor
- Cedar Closet
- Linen Closet In Bathroom
Finished Basement
- Walk-Out Basement
- Basement Fills Entire Space Under The House
- Interior Basement Entry
Outdoor Features
- Bulkhead
- Deck
Location
- Property is near public transit
- Property is near schools
Schools
- Chelmsford High School
Utilities
- No Cooling
- 1 Heating Zone
- Heating System Uses Natural Gas
- Baseboard Heating
- 100 Amp Service
- Gas Water Heater
Community Details
- No Home Owners Association
- Shops
Listing and Financial Details
- Assessor Parcel Number M:0070 B:0321 L:25,3906965
Map
Home Values in the Area
Average Home Value in this Area
Property History
| Date | Event | Price | Change | Sq Ft Price |
|---|---|---|---|---|
| 08/26/2024 08/26/24 | Sold | $820,000 | +9.3% | $307 / Sq Ft |
| 07/29/2024 07/29/24 | Pending | -- | -- | -- |
| 07/25/2024 07/25/24 | For Sale | $749,900 | +30.3% | $280 / Sq Ft |
| 12/08/2023 12/08/23 | Sold | $575,333 | +15.1% | $302 / Sq Ft |
| 10/25/2023 10/25/23 | Pending | -- | -- | -- |
| 09/25/2023 09/25/23 | For Sale | $500,000 | 0.0% | $262 / Sq Ft |
| 07/25/2023 07/25/23 | For Sale | $500,000 | -- | $262 / Sq Ft |
| 07/22/2023 07/22/23 | Pending | -- | -- | -- |
Tax History
| Year | Tax Paid | Tax Assessment Tax Assessment Total Assessment is a certain percentage of the fair market value that is determined by local assessors to be the total taxable value of land and additions on the property. | Land | Improvement |
|---|---|---|---|---|
| 2025 | $9,626 | $692,500 | $360,400 | $332,100 |
| 2024 | $9,430 | $692,400 | $360,400 | $332,000 |
| 2023 | $9,030 | $628,400 | $367,100 | $261,300 |
| 2022 | $8,491 | $538,400 | $319,200 | $219,200 |
| 2021 | $8,240 | $523,500 | $292,800 | $230,700 |
| 2020 | $7,972 | $484,600 | $259,700 | $224,900 |
| 2019 | $7,665 | $468,800 | $268,400 | $200,400 |
| 2018 | $7,714 | $429,500 | $229,100 | $200,400 |
| 2017 | $7,469 | $416,800 | $214,700 | $202,100 |
| 2016 | $7,073 | $392,300 | $205,000 | $187,300 |
| 2015 | $6,936 | $370,900 | $186,200 | $184,700 |
| 2014 | $6,757 | $356,000 | $179,400 | $176,600 |
Mortgage History
| Date | Status | Loan Amount | Loan Type |
|---|---|---|---|
| Open | $656,000 | Purchase Money Mortgage | |
| Closed | $656,000 | Purchase Money Mortgage | |
| Closed | $50,000 | No Value Available | |
| Closed | $19,480 | No Value Available | |
| Closed | $26,754 | No Value Available |
Deed History
| Date | Type | Sale Price | Title Company |
|---|---|---|---|
| Deed | -- | -- |
Similar Homes in the area
Source: MLS Property Information Network (MLS PIN)
MLS Number: 73269355
APN: CHEL-000070-000321-000025
- 28 Mcintosh Rd
- 16 Mcintosh Rd
- 71 Amble Rd
- 9 Prancing Rd
- 11 Gelding Rd
- 14 Sycamore St
- 189 Littleton Rd Unit 65
- 189 Littleton Rd Unit 28
- 181 Littleton Rd Unit 213
- 10 Aldrich Ln
- 17 Monument Hill Rd
- 22 Monument Hill Rd
- 20 Footpath Rd
- 95 Westford St
- 3 Overlook Dr
- 8 Clover Hill Dr
- 143 Morocco Ave
- 101 Hunt Rd
- 160 Morocco Ave
- 138 New Yorker Ave
