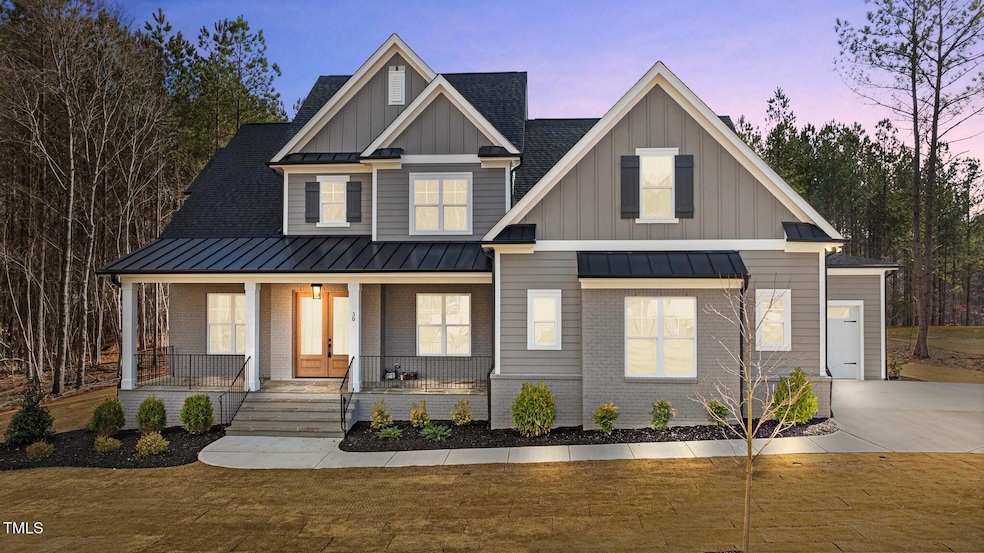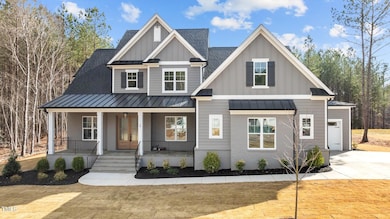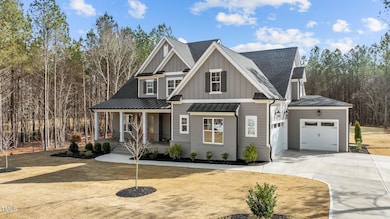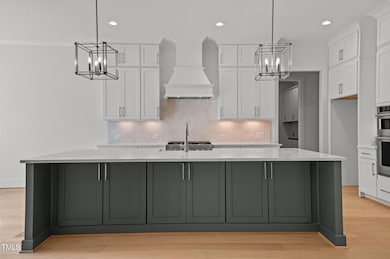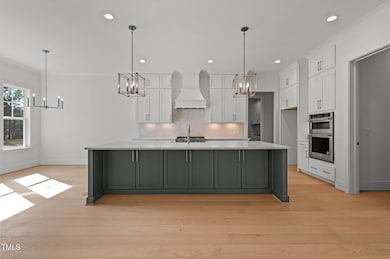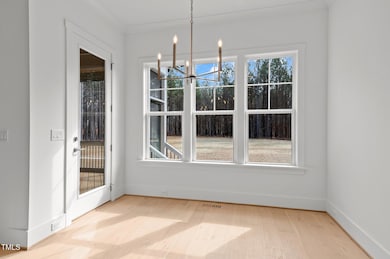
30 Chestnut Oak Dr Youngsville, NC 27596
Youngsville NeighborhoodEstimated payment $7,303/month
Highlights
- New Construction
- Family Room with Fireplace
- Transitional Architecture
- Open Floorplan
- Recreation Room
- Wood Flooring
About This Home
Luxury Custom Build by ICG Homes! 10' Ceilings & Wide Plank HWDs Throughout Main Living! Upgraded Trim & Lighting Throughout! Secluded Main Level Owner's Suite & Guest! 3 Car Garage! Kitchen: Custom Stacked Cabinets to Ceiling w/Soft Close, Under Cabinet Lighting, Moroccan Zellige Tile Backsplash, Large Island w/Designer Pendants, Kitchen Aid Gourmet SS Appls Incl 36'' 6-Burner Gas Range, Convection Micro/Wall Oven & Dishwasher, Butler's Pantry & Walk in Pantry! Opens to Breakfast Area w/Access to Screened Porch! Primary Suite: w/Hardwoods & Trey Ceiling! Owner's Bath: features 12x24 Tile Flooring, Spa Style Tiled Shower w/Bench Seat, Freestanding Tub, Dual Vanity w/Quartz Top & Huge Walk in Closet! Fam Room: Stone to Ceiling Surround Fireplace w/Flanking Built ins & 12' Slider to Screened Porch w/Painted Brick Surround Fireplace & Grilling Patio! Upstairs Gameroom w/Wet Bar Area, Craft Room/Flex Space & 2 Secondary En Suite Beds w/Walk in Closets! Walk in Unfinished Storage Area!
Home Details
Home Type
- Single Family
Year Built
- Built in 2024 | New Construction
Lot Details
- 0.69 Acre Lot
- Landscaped
- Cleared Lot
- Back and Front Yard
HOA Fees
- $75 Monthly HOA Fees
Parking
- 3 Car Attached Garage
- Inside Entrance
- Front Facing Garage
- Side Facing Garage
- Private Driveway
Home Design
- Home is estimated to be completed on 2/7/25
- Transitional Architecture
- Brick Veneer
- Permanent Foundation
- Frame Construction
- Architectural Shingle Roof
- Metal Roof
Interior Spaces
- 3,647 Sq Ft Home
- 2-Story Property
- Open Floorplan
- Wet Bar
- Built-In Features
- Bookcases
- Crown Molding
- Tray Ceiling
- Smooth Ceilings
- High Ceiling
- Ceiling Fan
- Recessed Lighting
- Chandelier
- Gas Log Fireplace
- Shutters
- French Doors
- Sliding Doors
- Mud Room
- Entrance Foyer
- Family Room with Fireplace
- 2 Fireplaces
- Breakfast Room
- Recreation Room
- Screened Porch
- Unfinished Attic
Kitchen
- Eat-In Kitchen
- Breakfast Bar
- Butlers Pantry
- Convection Oven
- Built-In Gas Range
- Range Hood
- Microwave
- Dishwasher
- Stainless Steel Appliances
- Kitchen Island
- Quartz Countertops
Flooring
- Wood
- Carpet
- Tile
Bedrooms and Bathrooms
- 4 Bedrooms
- Primary Bedroom on Main
- Walk-In Closet
- In-Law or Guest Suite
- Double Vanity
- Private Water Closet
- Separate Shower in Primary Bathroom
- Soaking Tub
- Bathtub with Shower
- Walk-in Shower
Laundry
- Laundry Room
- Laundry on main level
- Washer and Electric Dryer Hookup
Home Security
- Carbon Monoxide Detectors
- Fire and Smoke Detector
Eco-Friendly Details
- Energy-Efficient Lighting
- Energy-Efficient Thermostat
Outdoor Features
- Outdoor Fireplace
- Rain Gutters
Schools
- Long Mill Elementary School
- Cedar Creek Middle School
- Franklinton High School
Utilities
- Forced Air Heating and Cooling System
- Heat Pump System
- Tankless Water Heater
- Septic Tank
- Septic System
- High Speed Internet
- Phone Available
- Cable TV Available
Community Details
- Association fees include insurance, ground maintenance, storm water maintenance
- Sorrell Oaks HOA, Phone Number (919) 790-5350
- Built by ICG Homes LLC
- Sorrell Oaks Subdivision, Savannah Floorplan
Listing and Financial Details
- Home warranty included in the sale of the property
- Assessor Parcel Number 1833606143
Map
Home Values in the Area
Average Home Value in this Area
Property History
| Date | Event | Price | Change | Sq Ft Price |
|---|---|---|---|---|
| 03/03/2025 03/03/25 | Pending | -- | -- | -- |
| 08/05/2024 08/05/24 | For Sale | $1,100,000 | -- | $302 / Sq Ft |
Similar Homes in Youngsville, NC
Source: Doorify MLS
MLS Number: 10045299
- 60 Chestnut Oak Dr
- 55 Chestnut Oak Dr
- 95 Cherry Bark Dr
- 170 Cherry Bark Dr
- 55 Cherry Bark Ln
- 75 Cherry Bark Ln
- 135 Cherry Bark Ln
- 165 Cherry Bark Ln
- 65 Cherry Bark Ln
- 180 Cherry Bark Ln
- 95 Spanish Oak Dr
- 30 Spanish Oak Dr
- 35 Long Needle Ct Unit 36
- 25 Long Needle Ct Unit 37
- 40 Long Needle Ct
- 15 Long Needle Ct Unit 38
- 120 Ironwood Blvd Unit GH 29
- 115 Lockamy Ln
- 135 Ironwood Blvd Unit 49
- 220 Green Haven Blvd
