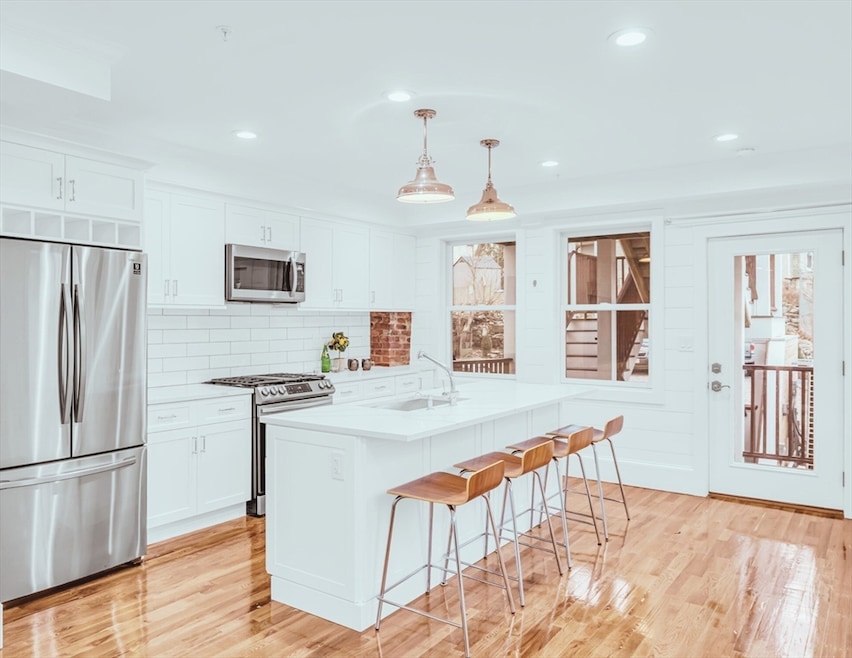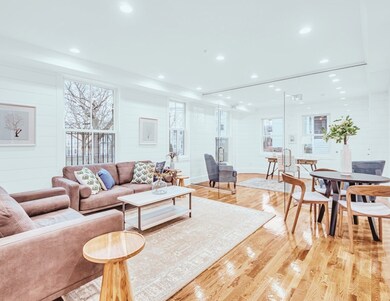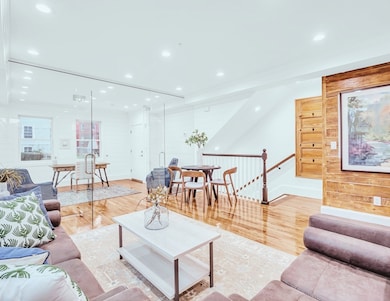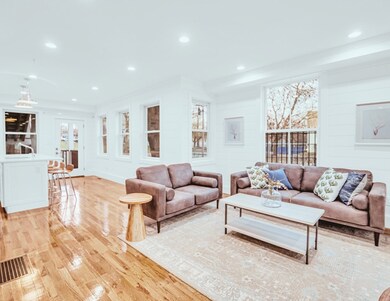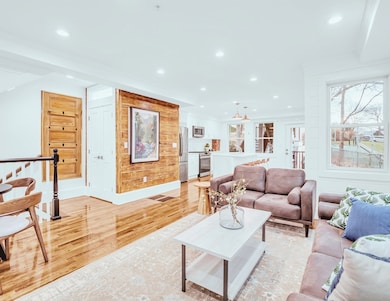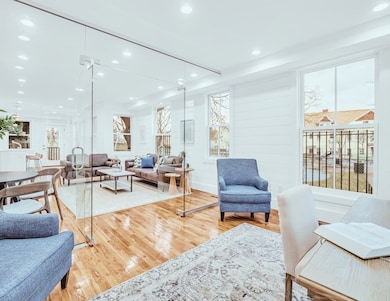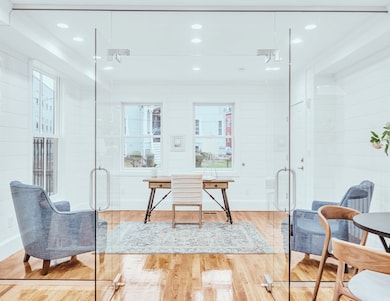
30 Copeland St Unit 1 Roxbury, MA 02119
Sav-Mor NeighborhoodEstimated payment $4,406/month
Highlights
- Marina
- Community Stables
- Medical Services
- Golf Course Community
- Water Access
- 3-minute walk to Gertrude Howes Playground
About This Home
Coastal New England Inspired Modern Bi- Level Condo Overlooking Scoby Park On Moreland St. Historic District. Located Within Walking Distance To Nubian Sq, S. End, Longwood / Boston Medical Northeastern University. Sunny & Bright. Open Concept Living Interiors Enhanced By White Shiplap Walls, Reclaimed Elements, High Ceilings, Crown Moldings, Sparkling Oak Floors & Staircase. Designer Kitchen Features White Cabinetry, Sleek Island, Stainless Steel Appliance, Polished Chrome Fixtures, Back Splash, Quartz Counters, Period Lighting. Can Accommodate 3 Separate Sleeping Quarters. Modern Baths, Mosaic Marble Seamless Showers, Soaking Tub, Radiant Heat Polished Concrete Floors. W&D. Central A/C. Lutron LED Lighting. Outdoor Composite Deck & Cobble Stone Patio. Hardscaped to Perfection. Impeccable Stonework. Beautifully Landscaped. Wrought Iron Handrails & Juliette's. Meticulously Detailed in Mahogany, Cedar, Hardie Clap Board, Monarch Trim. 2 Off Street Parking included
Property Details
Home Type
- Condominium
Est. Annual Taxes
- $5,667
Year Built
- Built in 1890 | Remodeled
Lot Details
- Near Conservation Area
- End Unit
- Security Fence
- Permeable Paving
HOA Fees
- $318 Monthly HOA Fees
Home Design
- Plaster Walls
- Frame Construction
- Spray Foam Insulation
- Foam Insulation
- Asphalt Roof
- Rubber Roof
- Cement Board or Planked
- Stone
Interior Spaces
- 2-Story Property
- Open Floorplan
- Chair Railings
- Crown Molding
- Cathedral Ceiling
- Ceiling Fan
- Recessed Lighting
- Decorative Lighting
- Light Fixtures
- Insulated Windows
- Bay Window
- Picture Window
- French Doors
- Insulated Doors
- Dining Room with Fireplace
- Sauna
- Home Security System
- Basement
Kitchen
- Breakfast Bar
- Stove
- Range
- ENERGY STAR Qualified Refrigerator
- Plumbed For Ice Maker
- ENERGY STAR Qualified Dishwasher
- Stainless Steel Appliances
- Kitchen Island
- Solid Surface Countertops
Flooring
- Reclaimed Wood
- Concrete
- Marble
- Ceramic Tile
Bedrooms and Bathrooms
- 2 Bedrooms
- Custom Closet System
- Dual Closets
- Walk-In Closet
- Dual Vanity Sinks in Primary Bathroom
- Pedestal Sink
- Bathtub with Shower
- Separate Shower
Laundry
- Laundry on main level
- ENERGY STAR Qualified Dryer
- ENERGY STAR Qualified Washer
Parking
- 2 Car Parking Spaces
- Stone Driveway
- Open Parking
- Off-Street Parking
- Deeded Parking
Accessible Home Design
- Handicap Accessible
Eco-Friendly Details
- Grid-tied solar system exports excess electricity
- ENERGY STAR Qualified Equipment for Heating
- Energy-Efficient Thermostat
- No or Low VOC Paint or Finish
Outdoor Features
- Spa
- Water Access
- Walking Distance to Water
- Balcony
- Covered Deck
- Covered patio or porch
Location
- Property is near public transit
- Property is near schools
Schools
- Bps Elementary And Middle School
- Bps/Rox Latin High School
Utilities
- Cooling System Powered By Renewable Energy
- Central Heating and Cooling System
- 1 Cooling Zone
- 1 Heating Zone
- 100 Amp Service
- High Speed Internet
- Cable TV Available
Listing and Financial Details
- Home warranty included in the sale of the property
- Tax Lot 3797
- Assessor Parcel Number 5234004
Community Details
Overview
- Association fees include water, sewer, insurance, ground maintenance, snow removal, reserve funds
- 3 Units
- 30 Copeland Street Condominiums Community
Amenities
- Medical Services
- Shops
- Coin Laundry
Recreation
- Marina
- Golf Course Community
- Tennis Courts
- Community Pool
- Park
- Community Stables
- Jogging Path
- Bike Trail
Pet Policy
- Pets Allowed
Map
Home Values in the Area
Average Home Value in this Area
Tax History
| Year | Tax Paid | Tax Assessment Tax Assessment Total Assessment is a certain percentage of the fair market value that is determined by local assessors to be the total taxable value of land and additions on the property. | Land | Improvement |
|---|---|---|---|---|
| 2025 | $5,667 | $489,400 | $0 | $489,400 |
| 2024 | $4,881 | $447,800 | $0 | $447,800 |
Property History
| Date | Event | Price | Change | Sq Ft Price |
|---|---|---|---|---|
| 04/23/2025 04/23/25 | Price Changed | $647,900 | -0.2% | $517 / Sq Ft |
| 04/14/2025 04/14/25 | Price Changed | $648,900 | 0.0% | $518 / Sq Ft |
| 03/30/2025 03/30/25 | For Sale | $649,000 | 0.0% | $518 / Sq Ft |
| 06/27/2024 06/27/24 | Rented | $3,750 | 0.0% | -- |
| 06/23/2024 06/23/24 | Under Contract | -- | -- | -- |
| 04/17/2024 04/17/24 | Price Changed | $3,750 | -1.3% | $3 / Sq Ft |
| 02/22/2024 02/22/24 | For Rent | $3,800 | -- | -- |
Similar Homes in the area
Source: MLS Property Information Network (MLS PIN)
MLS Number: 73352001
APN: CBOS W:12 P:00297 S:002
- 42-44 Copeland St
- 1 Copeland Park
- 63 Perrin St Unit 1
- 33 Copeland Park Unit H
- 33 Copeland Park Unit D
- 33 Copeland Park Unit G
- 8 Montrose St
- 24 Montrose St
- 14 Alaska St Unit 5
- 14 Alaska St Unit 2
- 14 Alaska St Unit 3
- 14 Alaska St Unit 6
- 14 Alaska St Unit 4
- 14 Alaska St Unit 1
- 22 Alaska St
- 30 Alaska St
- 80 Blue Hill Ave Unit 5
- 151 Blue Hill Ave
- 63 Clifford St
- 2 Presby Place
