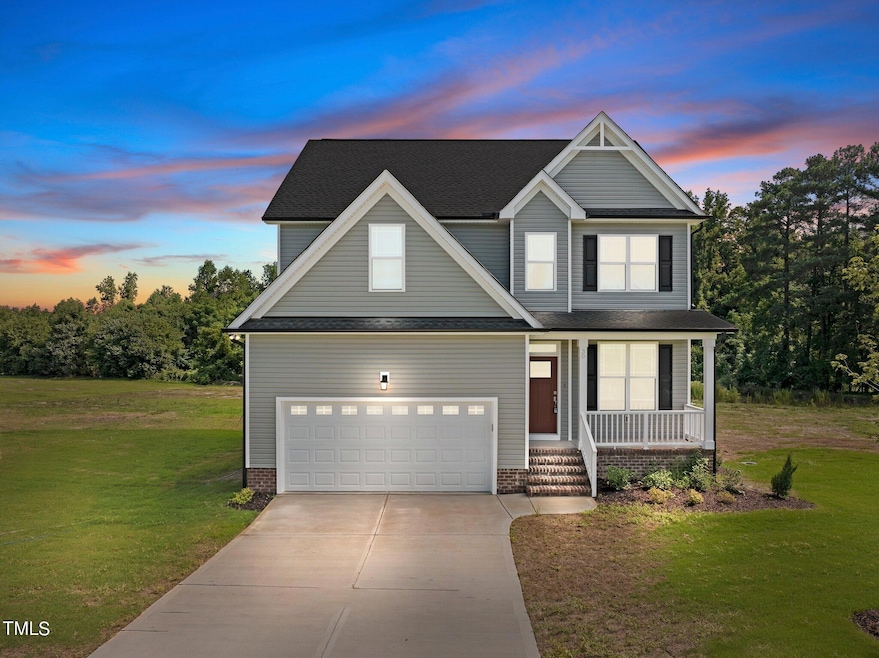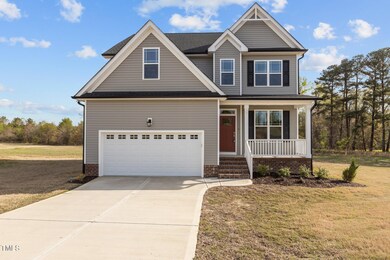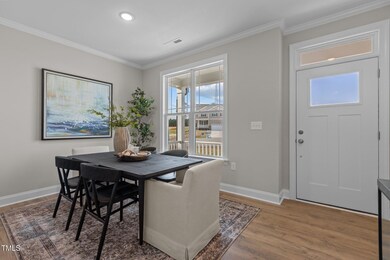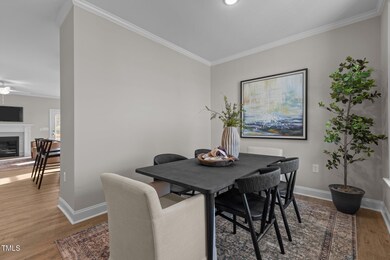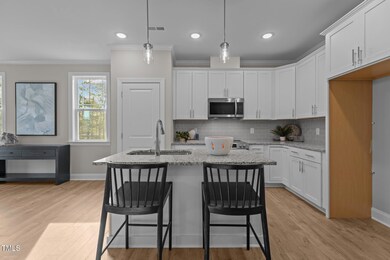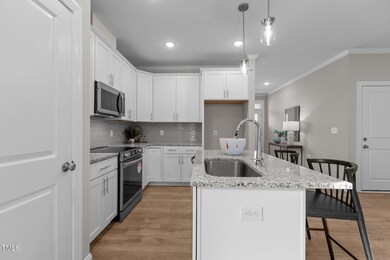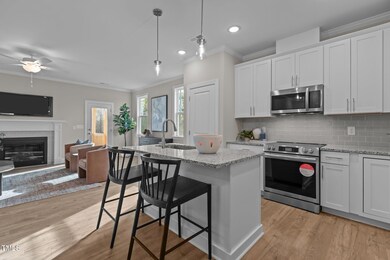
30 Diamond Creek Dr Zebulon, NC 27597
Estimated payment $2,438/month
Highlights
- New Construction
- Transitional Architecture
- Loft
- 1 Acre Lot
- Main Floor Bedroom
- Granite Countertops
About This Home
USDA ELIGIBLE!! Builder contribution of up to 15k available! Custom Homes built by Award Winning Builder! Nestled on a 1+ Acre home site! Open concept w/Main Level Guest Room! Beautiful LVP hardwood style flooring & crown molding thru main living areas! Kitchen offer custom painted cabinets, quartz countertops, decorative tile backsplash, cabinet pantry, center island with breakfast bar & barstool seating, SS appliances include smooth top range, MW & DW! The spacious owner's suite offers a trey ceiling & ceiling fan! The owner's En Suite Bathroom w/tile flooring, separate vanities, custom vabity cabinets, oversized shower w/custom tile surround & built-in bench seat plus spacious WIC! The family room features Open Entertraining space & access to the rear patio! Upstairs offers a huge loft area & spacious secondary bedrooms!
Open House Schedule
-
Sunday, April 27, 20251:00 to 5:00 pm4/27/2025 1:00:00 PM +00:004/27/2025 5:00:00 PM +00:00Add to Calendar
Home Details
Home Type
- Single Family
Est. Annual Taxes
- $445
Year Built
- Built in 2024 | New Construction
Lot Details
- 1 Acre Lot
- Landscaped
- Back and Front Yard
- Property is zoned R-30
HOA Fees
- $29 Monthly HOA Fees
Parking
- 2 Car Attached Garage
- Front Facing Garage
- Private Driveway
- 2 Open Parking Spaces
Home Design
- Transitional Architecture
- Traditional Architecture
- Block Foundation
- Frame Construction
- Shingle Roof
- Vinyl Siding
- Radiant Barrier
Interior Spaces
- 2,376 Sq Ft Home
- 2-Story Property
- Tray Ceiling
- Smooth Ceilings
- Ceiling Fan
- Gas Log Fireplace
- Double Pane Windows
- Window Treatments
- Entrance Foyer
- Family Room with Fireplace
- Dining Room
- Loft
- Fire and Smoke Detector
Kitchen
- Breakfast Bar
- Electric Range
- Microwave
- Plumbed For Ice Maker
- Dishwasher
- Stainless Steel Appliances
- Kitchen Island
- Granite Countertops
Flooring
- Carpet
- Tile
- Luxury Vinyl Tile
Bedrooms and Bathrooms
- 4 Bedrooms
- Main Floor Bedroom
- Walk-In Closet
- 3 Full Bathrooms
- Double Vanity
- Private Water Closet
- Bathtub with Shower
- Walk-in Shower
Laundry
- Laundry Room
- Laundry on main level
- Electric Dryer Hookup
Eco-Friendly Details
- Energy-Efficient Appliances
- Energy-Efficient Lighting
- Energy-Efficient Thermostat
Outdoor Features
- Patio
- Rain Gutters
- Front Porch
Schools
- Bunn Elementary And Middle School
- Bunn High School
Horse Facilities and Amenities
- Grass Field
Utilities
- Central Air
- Heat Pump System
- Propane
- Well
- Septic Tank
- Septic System
Community Details
- Kettle Creek HOA, Phone Number (919) 790-5350
- Built by Grand Oak Homes
- Kettle Creek Subdivision, Hamilton Floorplan
Map
Home Values in the Area
Average Home Value in this Area
Tax History
| Year | Tax Paid | Tax Assessment Tax Assessment Total Assessment is a certain percentage of the fair market value that is determined by local assessors to be the total taxable value of land and additions on the property. | Land | Improvement |
|---|---|---|---|---|
| 2024 | $445 | $78,750 | $78,750 | $0 |
| 2023 | $282 | $33,000 | $33,000 | $0 |
Property History
| Date | Event | Price | Change | Sq Ft Price |
|---|---|---|---|---|
| 03/31/2025 03/31/25 | Pending | -- | -- | -- |
| 02/18/2025 02/18/25 | Price Changed | $425,000 | -2.3% | $179 / Sq Ft |
| 12/20/2024 12/20/24 | Price Changed | $435,000 | -3.3% | $183 / Sq Ft |
| 11/05/2024 11/05/24 | Price Changed | $450,000 | -4.3% | $189 / Sq Ft |
| 10/21/2024 10/21/24 | Price Changed | $470,000 | -1.1% | $198 / Sq Ft |
| 09/24/2024 09/24/24 | Off Market | $475,000 | -- | -- |
| 09/23/2024 09/23/24 | For Sale | $475,000 | 0.0% | $200 / Sq Ft |
| 08/25/2024 08/25/24 | For Sale | $475,000 | 0.0% | $200 / Sq Ft |
| 08/23/2024 08/23/24 | Off Market | $475,000 | -- | -- |
| 06/14/2024 06/14/24 | Price Changed | $475,000 | -5.0% | $200 / Sq Ft |
| 05/22/2024 05/22/24 | Price Changed | $499,900 | -2.9% | $210 / Sq Ft |
| 05/10/2024 05/10/24 | For Sale | $515,000 | -- | $217 / Sq Ft |
Deed History
| Date | Type | Sale Price | Title Company |
|---|---|---|---|
| Warranty Deed | $200,000 | None Listed On Document |
Similar Homes in Zebulon, NC
Source: Doorify MLS
MLS Number: 10028609
APN: 049106
- 201 Silver Creek Dr
- 65 Diamond Creek Dr
- 97 Silver Creek Dr
- 329 Silver Creek Dr
- 191 W Cultivator Way
- 1141 Contender Dr
- 34 Triton Ct
- 115 Reagan Crest Dr
- 111 Reagan Crest Dr
- 103 Reagan Crest Dr
- 113 Reagan Crest Dr
- 111 Craig Point Dr
- 00 Rock Pillar Rd
- 106 S Chubb Ridge
- 129 N Keatts Winner Ct
- 130 N Keatts Winner Ct
- 107 Gabriel Ct
- 105 Gabriel Ct
- 103 Gabriel Ct
- 110 Gabriel Ct
