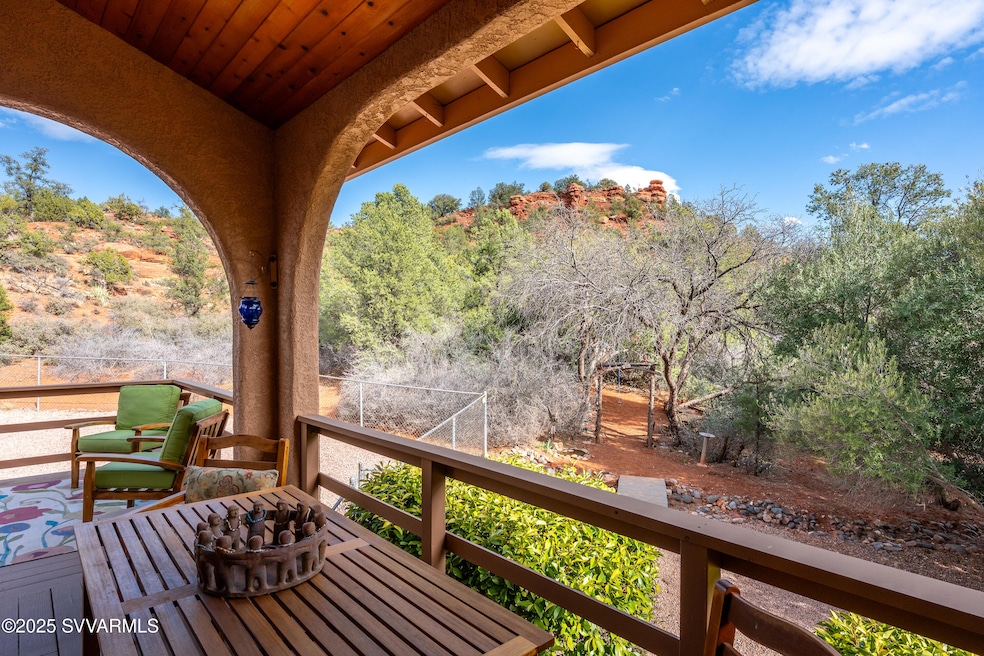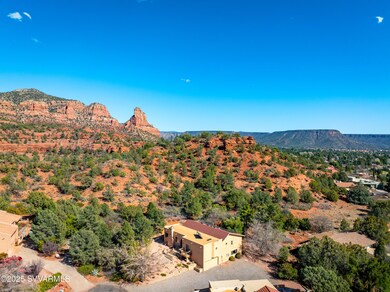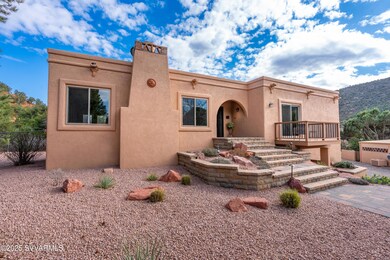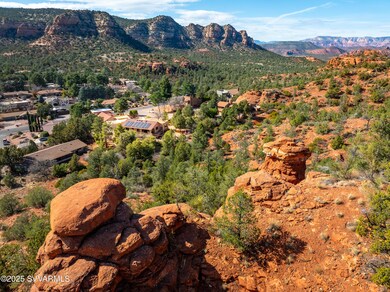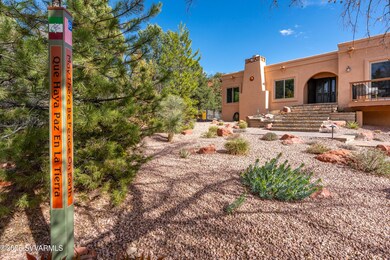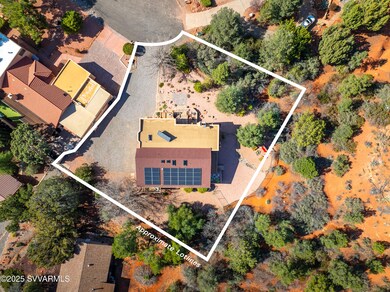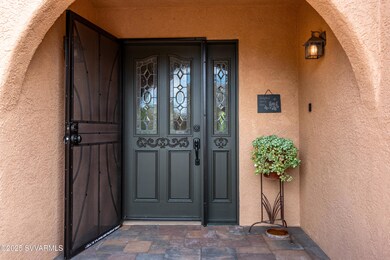
30 Dragoon Way Sedona, AZ 86351
Village of Oak Creek (Big Park) NeighborhoodEstimated payment $7,219/month
Highlights
- Views of Red Rock
- Covered Deck
- Contemporary Architecture
- Open Floorplan
- Wood Burning Stove
- Property is near a forest
About This Home
A Home Designed to Inspire!Nestled in Red Rock Coco Knoll, this 3,411 sq. ft. Sedona sanctuary offers Red Rock bluff views & direct National Forest access. With 3 bedrooms, 4 baths,& seamless indoor-outdoor living, this home is designed for life. MAIN LEVEL - With spa-like primary suite & guest ensuite each boast private decks. Sunlight fills the dining room, kitchen, breakfast nook, & great room, where a wood-burning fireplace opens to a wraparound deck partially covered for shaded relaxation and open-air enjoyment. LOWER LEVEL - Private entrance leads to endless possibilities: Gen Suite, Studio, media room, guest bedroom suite, full bath & flexible bonus space. OUTSIDE - multiple decks & firepit. A rare blend of elevated living & nature await! SEE SUPPLEMENT FOR MORE INFO
Home Details
Home Type
- Single Family
Est. Annual Taxes
- $4,517
Year Built
- Built in 1985
Lot Details
- 0.39 Acre Lot
- Cul-De-Sac
- Dog Run
- Back Yard Fenced
- Landscaped with Trees
HOA Fees
- $28 Monthly HOA Fees
Property Views
- Red Rock
- Mountain
Home Design
- Contemporary Architecture
- Santa Fe Architecture
- Slab Foundation
- Stem Wall Foundation
- Wood Frame Construction
- Composition Shingle Roof
- Block And Beam Construction
Interior Spaces
- 3,411 Sq Ft Home
- Multi-Level Property
- Open Floorplan
- Wet Bar
- Central Vacuum
- Cathedral Ceiling
- Ceiling Fan
- Skylights
- Wood Burning Stove
- Double Pane Windows
- Shades
- Drapes & Rods
- Blinds
- Great Room
- Family Room
- Combination Dining and Living Room
- Den
- Recreation Room
- Hobby Room
- Photo Lab or Dark Room
- Workshop
- Storage Room
- Washer
- Fire and Smoke Detector
Kitchen
- Breakfast Area or Nook
- Walk-In Pantry
- Built-In Electric Oven
- Range
- Microwave
- Dishwasher
- Disposal
Flooring
- Carpet
- Tile
- Vinyl Plank
Bedrooms and Bathrooms
- 3 Bedrooms
- Split Bedroom Floorplan
- En-Suite Primary Bedroom
- Dual Closets
- Walk-In Closet
- In-Law or Guest Suite
- 4 Bathrooms
- Bathtub With Separate Shower Stall
Parking
- 3 Parking Spaces
- Off-Street Parking
Eco-Friendly Details
- Solar Water Heater
Outdoor Features
- Covered Deck
- Covered patio or porch
Location
- Flood Zone Lot
- Property is near a forest
Utilities
- Refrigerated Cooling System
- Forced Air Heating System
- Heat Pump System
- Master Meter
- Private Water Source
- Conventional Septic
- Cable TV Available
Community Details
- Oak Shadows Subdivision
Listing and Financial Details
- Assessor Parcel Number 40542040b
Map
Home Values in the Area
Average Home Value in this Area
Tax History
| Year | Tax Paid | Tax Assessment Tax Assessment Total Assessment is a certain percentage of the fair market value that is determined by local assessors to be the total taxable value of land and additions on the property. | Land | Improvement |
|---|---|---|---|---|
| 2024 | $4,492 | $101,264 | -- | -- |
| 2023 | $4,492 | $80,329 | $20,860 | $59,469 |
| 2022 | $4,297 | $62,829 | $17,419 | $45,410 |
| 2021 | $4,402 | $63,834 | $17,788 | $46,046 |
| 2020 | $4,400 | $0 | $0 | $0 |
| 2019 | $4,366 | $0 | $0 | $0 |
| 2018 | $4,152 | $0 | $0 | $0 |
| 2017 | $4,053 | $0 | $0 | $0 |
| 2016 | $3,975 | $0 | $0 | $0 |
| 2015 | $3,802 | $0 | $0 | $0 |
| 2014 | $3,578 | $0 | $0 | $0 |
Property History
| Date | Event | Price | Change | Sq Ft Price |
|---|---|---|---|---|
| 03/24/2025 03/24/25 | Pending | -- | -- | -- |
| 03/21/2025 03/21/25 | For Sale | $1,221,000 | -- | $358 / Sq Ft |
Deed History
| Date | Type | Sale Price | Title Company |
|---|---|---|---|
| Interfamily Deed Transfer | -- | None Available | |
| Warranty Deed | $308,000 | Capital Title Agency Inc | |
| Cash Sale Deed | $5,000 | -- | |
| Interfamily Deed Transfer | -- | -- | |
| Quit Claim Deed | -- | -- |
Mortgage History
| Date | Status | Loan Amount | Loan Type |
|---|---|---|---|
| Open | $175,000 | New Conventional | |
| Closed | $156,000 | New Conventional | |
| Closed | $50,000 | Credit Line Revolving | |
| Closed | $123,000 | Unknown | |
| Closed | $125,000 | New Conventional |
Similar Homes in Sedona, AZ
Source: Sedona Verde Valley Association of REALTORS®
MLS Number: 538619
APN: 405-42-040B
- 20 Dragoon Way
- 380 Montazona Trail
- 425 Montazona Trail
- 15 Adobe Trail
- 1315 Verde Valley School Rd
- 1105 Verde Valley School Rd
- 2690 Verde Valley School Rd
- 60 Devils Kitchen Dr
- 40 W Valley Dr
- 30 W Valley Dr
- 165 Gunsight Hills Dr
- 20 Sierra Roja Cir
- 70 Via Del Viento
- 80 Gunsight Hills Dr
- 70 Merry Go Round Rock Rd
- 115 Merry Go Round Rock Rd
- 80 Robbers Roost
- 10 Coburn Ct
- 4601 Redrock Rd Unit 2
- 350 Redrock Rd
