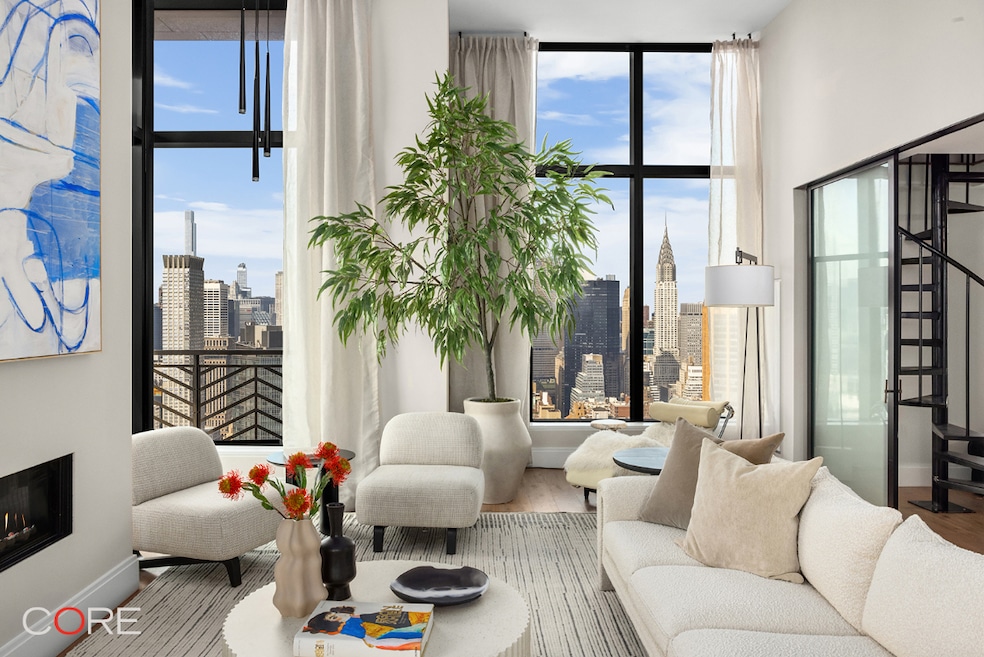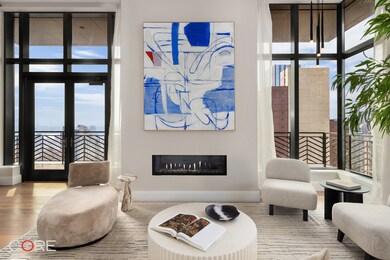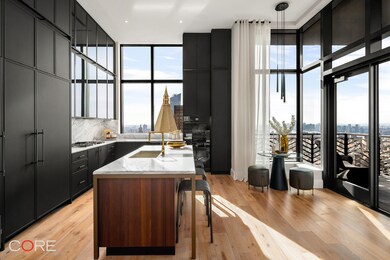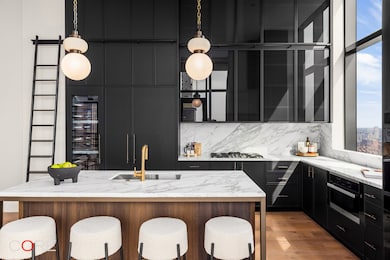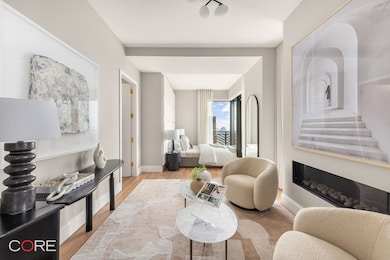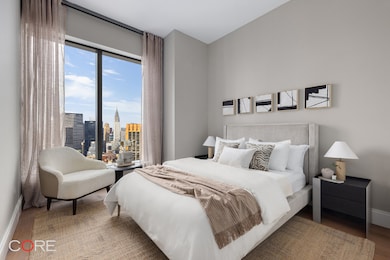
Rose Hill 30 E 29th St Unit PHB New York, NY 10016
Rose Hill NeighborhoodEstimated payment $77,938/month
Highlights
- Guest House
- 2-minute walk to 28 Street (4,6 Line)
- City View
- P.S. 116 Mary Lindley Murray Rated A-
- Home Theater
- 5-minute walk to Madison Square Park
About This Home
Rockefeller Group furthers its legacy of pioneering excellence in New York City with Rose Hill, a new residential building. CetraRuddy, Manhattan’s premier architecture studio, brings the project to life by combining the elegance and glamor of a classic Gotham aesthetic interpreted in a modern vocabulary for contemporary New York City living. Located at 30 East 29th Street, in the charming and historic Rose Hill neighborhood of NoMad, for which it is named, this iconic and timeless building will rise over 600 feet and feature 121 thoughtfully composed condominium residences.
Penthouse B is a 2,610 SF three-bedroom, three-bath residence with an oversized living room, eat-in kitchen, additional study/lounge area with a custom-built overhead loft space, two working fireplaces, and extraordinary views. This fantastic duplex home offers northeast, west, and southwest exposures and an additional 613 SF of outdoor entertaining space. Interiors boast rusticated hardwood floors, bronze-finished hardware, and soaring ceilings with a standard height of 13 feet. The kitchen with Miele appliances features custom ultra-matte, dark charcoal woodwork, metal-framed glass upper cabinetry, and Calacatta-honed marble countertops. Anchored by a custom-designed vanity, the dramatic master bath offers brass-finished fixtures and radiant heated floors in dark, veined marble. Ample closet space and a washer/dryer complete this ideal home, which can be augmented with storage available at additional cost.
The double-height lobby, with its grand black marble eight-foot fireplace, leads to the jewel-box Blue Room lounge and landscaped courtyard with outdoor seating. Down the spiral staircase awaits a fully equipped gym curated by Fhitting Room, a professional-grade squash court in collaboration with SquashRx, an expansive 50-foot pool surrounded by hand-crafted, green oxide-glazed tiled walls, and a dry heat wellness sauna. Spanning the entire 37th floor, a suite of building amenities includes the Library Lounge with a billiards table, a private dining room, and two covered terraces with spectacular 360-degree views.
Property Details
Home Type
- Condominium
Est. Annual Taxes
- $82,704
Year Built
- Built in 2020
Lot Details
- West Facing Home
- Garden
HOA Fees
- $4,225 Monthly HOA Fees
Interior Spaces
- 2,610 Sq Ft Home
- 2 Fireplaces
- Home Theater
- Library
- Home Gym
- Wood Flooring
Bedrooms and Bathrooms
- 3 Bedrooms
- 3 Full Bathrooms
Additional Homes
- Guest House
Listing and Financial Details
- Legal Lot and Block 7504 / 00858
Community Details
Overview
- 123 Units
- Rose Hill Condos
- Nomad Subdivision
- 46-Story Property
Amenities
- Community Garden
Map
About Rose Hill
Home Values in the Area
Average Home Value in this Area
Property History
| Date | Event | Price | Change | Sq Ft Price |
|---|---|---|---|---|
| 02/04/2025 02/04/25 | Price Changed | $11,995,000 | 0.0% | $4,596 / Sq Ft |
| 02/04/2025 02/04/25 | Price Changed | $11,995,000 | -4.0% | $4,596 / Sq Ft |
| 07/26/2024 07/26/24 | For Sale | $12,499,995 | 0.0% | $4,789 / Sq Ft |
| 07/17/2024 07/17/24 | For Sale | $12,499,995 | -1.8% | $4,789 / Sq Ft |
| 07/11/2023 07/11/23 | Sold | $12,728,000 | -2.1% | $4,877 / Sq Ft |
| 06/11/2023 06/11/23 | Off Market | $12,995,000 | -- | -- |
| 05/03/2023 05/03/23 | Pending | -- | -- | -- |
| 12/07/2021 12/07/21 | For Sale | $12,995,000 | -- | $4,979 / Sq Ft |
Similar Homes in New York, NY
Source: Real Estate Board of New York (REBNY)
MLS Number: RLS11001214
- 30 E 29th St Unit 16A
- 30 E 29th St Unit 39A
- 30 E 29th St Unit 16C
- 30 E 29th St Unit 36 D
- 30 E 29th St
- 30 E 29th St Unit 17A
- 30 E 29th St Unit 9A
- 30 E 29th St Unit PHB
- 30 E 29th St Unit 8 c
- 30 E 29th St Unit 40 A
- 39 E 29th St Unit PH2B
- 39 E 29th St Unit 17-B
- 39 E 29th St Unit 22A
- 39 E 29th St Unit 15A
- 39 E 29th St Unit 29A
- 31 E 28th St Unit 2E
- 31 E 28th St Unit 11E
- 41 E 28th St Unit 2B
- 41 E 28th St Unit PH 7 C
- 404 Park Ave S Unit 8D
