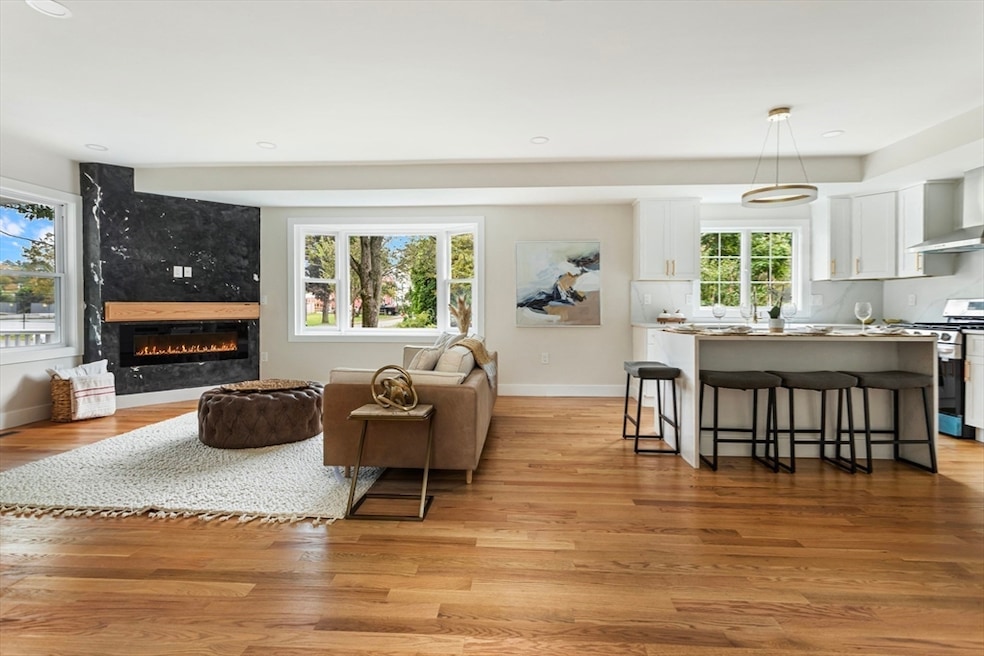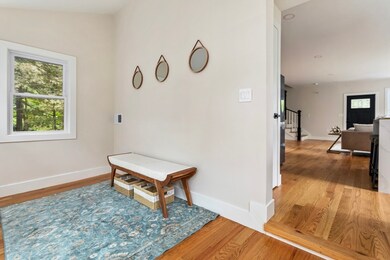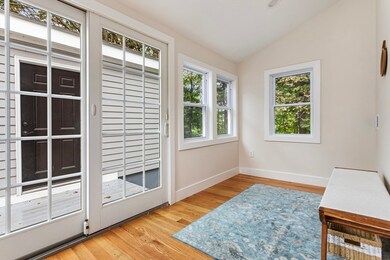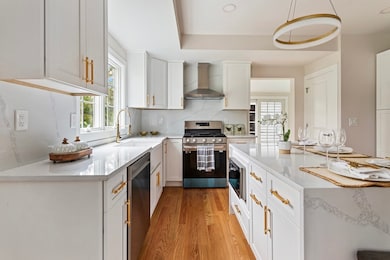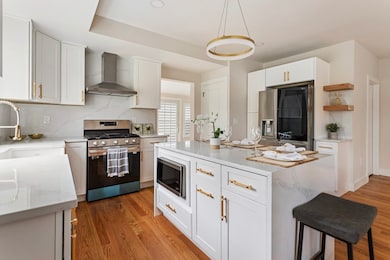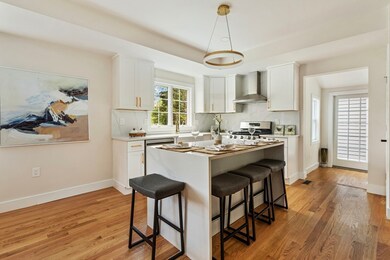
30 Grove St Topsfield, MA 01983
Highlights
- Open Floorplan
- Colonial Architecture
- Wood Flooring
- Proctor Elementary School Rated A-
- Deck
- 1 Fireplace
About This Home
As of June 2024Come see this fully renovated modern farmhouse in Topsfield, North Shore area, near routes 1, 95, and 62. This gorgeous home features 2 levels with 3 bedrooms, 3 bathrooms, open concept design, a stunning kitchen with a mix of classic charm, a laundry room on the first level, and a large mudroom that can also be used as an office. The garage space has the potential to be finished or to build a second level."First Open House Sat-Sun 1:00-3:00 pm
Last Agent to Sell the Property
Ademar Vieira
Keller Williams Realty Evolution

Co-Listed By
Viviane Alvarenga
Keller Williams Realty Evolution
Last Buyer's Agent
Viviane Alvarenga
Keller Williams Realty Evolution

Home Details
Home Type
- Single Family
Est. Annual Taxes
- $12,073
Year Built
- Built in 1929
Lot Details
- Property fronts a private road
- Near Conservation Area
- Gentle Sloping Lot
- Property is zoned RC
Parking
- 2 Car Detached Garage
- Driveway
- Unpaved Parking
- Open Parking
- Off-Street Parking
Home Design
- Colonial Architecture
- Frame Construction
- Shingle Roof
- Concrete Perimeter Foundation
Interior Spaces
- 1,980 Sq Ft Home
- Open Floorplan
- Recessed Lighting
- 1 Fireplace
- Insulated Windows
- Picture Window
- Intercom
Kitchen
- Range with Range Hood
- Microwave
- Dishwasher
- Kitchen Island
- Disposal
Flooring
- Wood
- Ceramic Tile
Bedrooms and Bathrooms
- 3 Bedrooms
- Primary bedroom located on second floor
- Bathtub with Shower
- Separate Shower
Laundry
- Laundry on main level
- Laundry in Bathroom
- Laundry Chute
Unfinished Basement
- Walk-Out Basement
- Basement Fills Entire Space Under The House
- Interior and Exterior Basement Entry
- Block Basement Construction
Outdoor Features
- Deck
- Porch
Location
- Property is near schools
Schools
- Proctor Element Elementary School
- Topsfield Vocat High School
Utilities
- Central Heating and Cooling System
- Heating System Uses Natural Gas
- Gas Water Heater
- Private Sewer
- Cable TV Available
Listing and Financial Details
- Assessor Parcel Number 3694475
Community Details
Recreation
- Tennis Courts
- Jogging Path
- Bike Trail
Additional Features
- No Home Owners Association
- Shops
Map
Home Values in the Area
Average Home Value in this Area
Property History
| Date | Event | Price | Change | Sq Ft Price |
|---|---|---|---|---|
| 06/18/2024 06/18/24 | Sold | $808,250 | -1.3% | $408 / Sq Ft |
| 04/11/2024 04/11/24 | Pending | -- | -- | -- |
| 03/19/2024 03/19/24 | For Sale | $819,000 | +173.0% | $414 / Sq Ft |
| 03/02/2022 03/02/22 | Sold | $300,000 | -14.0% | $293 / Sq Ft |
| 11/09/2021 11/09/21 | Pending | -- | -- | -- |
| 11/03/2021 11/03/21 | For Sale | -- | -- | -- |
| 08/20/2021 08/20/21 | Pending | -- | -- | -- |
| 08/13/2021 08/13/21 | For Sale | $349,000 | -- | $341 / Sq Ft |
Tax History
| Year | Tax Paid | Tax Assessment Tax Assessment Total Assessment is a certain percentage of the fair market value that is determined by local assessors to be the total taxable value of land and additions on the property. | Land | Improvement |
|---|---|---|---|---|
| 2025 | $12,073 | $805,400 | $329,700 | $475,700 |
| 2024 | $6,821 | $464,300 | $329,700 | $134,600 |
| 2023 | $6,823 | $448,900 | $318,700 | $130,200 |
| 2022 | $6,853 | $411,600 | $318,700 | $92,900 |
| 2021 | $6,170 | $344,300 | $263,800 | $80,500 |
| 2020 | $5,998 | $344,300 | $263,800 | $80,500 |
| 2019 | $5,853 | $344,300 | $263,800 | $80,500 |
| 2018 | $5,927 | $341,400 | $263,800 | $77,600 |
| 2017 | $5,319 | $314,200 | $238,100 | $76,100 |
| 2016 | $5,047 | $305,500 | $223,500 | $82,000 |
Mortgage History
| Date | Status | Loan Amount | Loan Type |
|---|---|---|---|
| Open | $760,750 | Purchase Money Mortgage | |
| Closed | $760,750 | Purchase Money Mortgage | |
| Closed | $650,000 | Purchase Money Mortgage | |
| Previous Owner | $570,000 | Purchase Money Mortgage |
Deed History
| Date | Type | Sale Price | Title Company |
|---|---|---|---|
| Quit Claim Deed | -- | None Available | |
| Quit Claim Deed | -- | None Available | |
| Quit Claim Deed | -- | None Available | |
| Quit Claim Deed | -- | None Available | |
| Fiduciary Deed | $300,000 | None Available |
Similar Homes in Topsfield, MA
Source: MLS Property Information Network (MLS PIN)
MLS Number: 73214058
APN: METH-000412-000126-B000204
- 12 Arrowhead Rd
- 34 S Main St Unit 1
- 99 Washington St
- 33 Great Hill Dr
- 24 Candlewood Dr
- 3 Wilmor Rd
- 15 Rowley Rd
- 3 Old Topsfield Rd
- 36 Rowley Rd
- 38-A Pinehurst Dr
- 55 Campmeeting Rd
- One Ruby Cir
- 4 Pearl Way
- Lot 1 Pearl Way
- 37 East St
- 24 Lakeview Ave
- 135 East St
- 29 Coppermine Rd
- 4 Valley Rd
- 51 Asbury St
