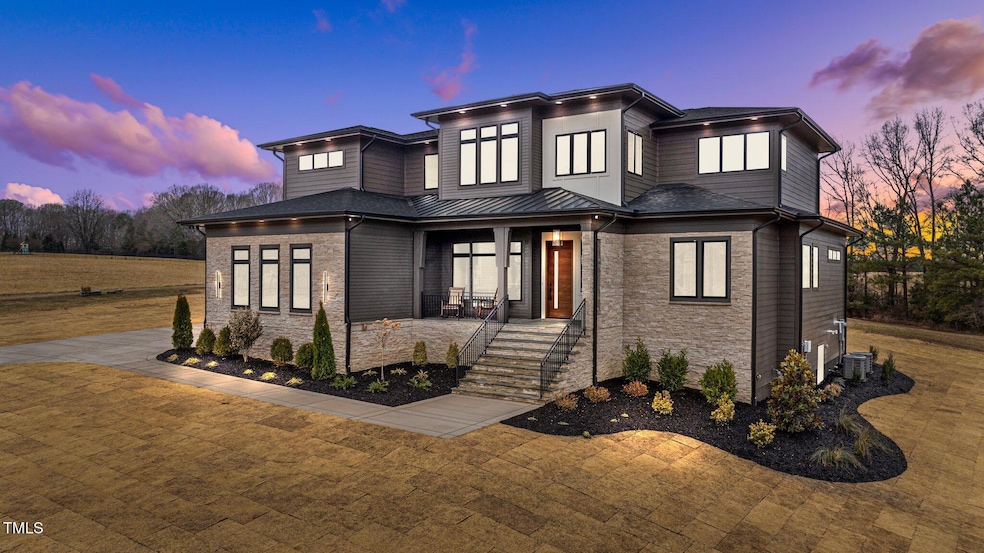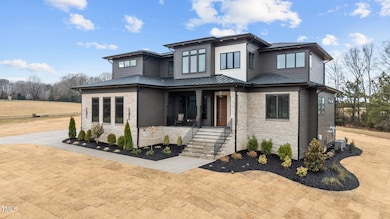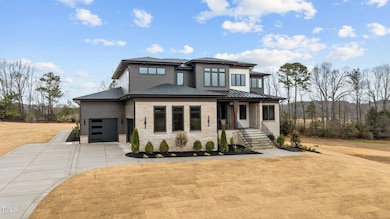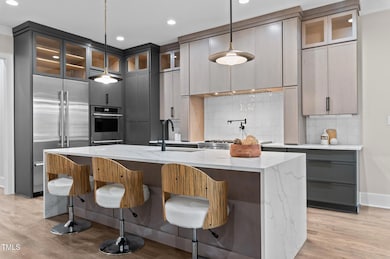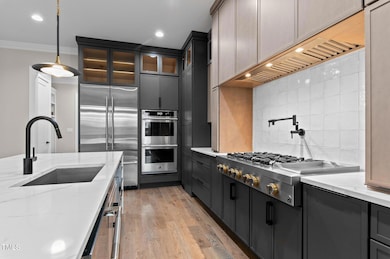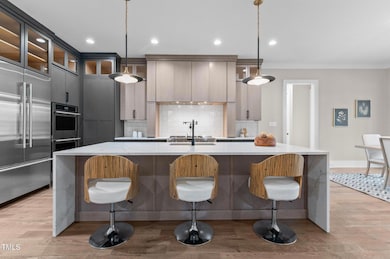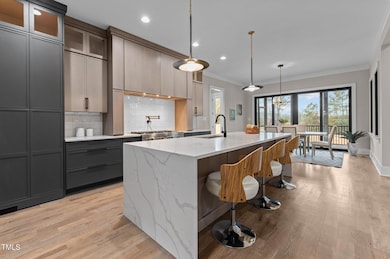
30 Hartwood Ln Youngsville, NC 27596
Youngsville NeighborhoodEstimated payment $9,383/month
Highlights
- Boat Dock
- Gated Community
- Open Floorplan
- New Construction
- 2.71 Acre Lot
- Community Lake
About This Home
Custom Built by Award Winning Brandywine Homes on a POOL READY LOT! 3 Car Garage! Kitchen: Custom Stained Cabinets Ceiling w/Glass Uppers, Quartz Countertops, Stained Island w/Quartz Top & Designer Pendants, Tile Backsplash, SS Appliance Package & Walk in Pantry! Informal Dining w/Sliders to Outdoor Dining Area! Primary Suite: Foyer Entry & Hardwoods! Primary Bath: featuring Custom Vanity Cabinets w/Quartz Countertops, Zero Entry Spa Style Shower Freestanding Tub & Bench Seat & Huge WIC! Family Room: Open Concept w/Linear Gas Log Fireplace w/Built ins & Large Sliders to Rear Screened Porch w/Outdoor Fireplace! Upstairs Rec Room, Study/Office, Future Exercise Room & Spacious Secondary En Suite Bedrooms!
Open House Schedule
-
Sunday, April 27, 20252:00 to 5:00 pm4/27/2025 2:00:00 PM +00:004/27/2025 5:00:00 PM +00:00Add to Calendar
Home Details
Home Type
- Single Family
Est. Annual Taxes
- $752
Year Built
- Built in 2024 | New Construction
Lot Details
- 2.71 Acre Lot
- Property fronts a private road
- Landscaped
- Corner Lot
- Gentle Sloping Lot
- Cleared Lot
HOA Fees
- $250 Monthly HOA Fees
Parking
- 3 Car Attached Garage
- Side Facing Garage
- Garage Door Opener
Home Design
- Home is estimated to be completed on 2/1/25
- Transitional Architecture
- Brick Veneer
- Block Foundation
- Frame Construction
- Shingle Roof
- Architectural Shingle Roof
Interior Spaces
- 4,076 Sq Ft Home
- 2-Story Property
- Open Floorplan
- Built-In Features
- Crown Molding
- Smooth Ceilings
- Ceiling Fan
- Gas Log Fireplace
- Insulated Windows
- Sliding Doors
- Entrance Foyer
- Family Room with Fireplace
- Breakfast Room
- Home Office
- Bonus Room
- Screened Porch
- Neighborhood Views
- Pull Down Stairs to Attic
- Fire and Smoke Detector
Kitchen
- Eat-In Kitchen
- Breakfast Bar
- Built-In Oven
- Gas Cooktop
- Microwave
- Dishwasher
- Kitchen Island
Flooring
- Wood
- Carpet
- Tile
Bedrooms and Bathrooms
- 4 Bedrooms
- Primary Bedroom on Main
- Walk-In Closet
- Double Vanity
- Bathtub with Shower
- Walk-in Shower
Laundry
- Laundry Room
- Laundry on main level
- Washer and Electric Dryer Hookup
Eco-Friendly Details
- Energy-Efficient Lighting
- Energy-Efficient Thermostat
Outdoor Features
- Outdoor Fireplace
- Rain Gutters
Schools
- Franklinton Elementary School
- Cedar Creek Middle School
- Franklinton High School
Utilities
- Central Heating and Cooling System
- Natural Gas Connected
- Tankless Water Heater
- Septic System
Listing and Financial Details
- Assessor Parcel Number 1864537175
Community Details
Overview
- Association fees include road maintenance
- Hidden Lake HOA
- Built by Brandywine Homes
- Hidden Lake Subdivision, Custom Floorplan
- Community Lake
Amenities
- Picnic Area
- Clubhouse
Recreation
- Boat Dock
Security
- Resident Manager or Management On Site
- Gated Community
Map
Home Values in the Area
Average Home Value in this Area
Tax History
| Year | Tax Paid | Tax Assessment Tax Assessment Total Assessment is a certain percentage of the fair market value that is determined by local assessors to be the total taxable value of land and additions on the property. | Land | Improvement |
|---|---|---|---|---|
| 2024 | $752 | $126,750 | $126,750 | $0 |
| 2023 | $572 | $65,000 | $65,000 | $0 |
| 2022 | $572 | $65,000 | $65,000 | $0 |
| 2021 | $575 | $65,000 | $65,000 | $0 |
| 2020 | $572 | $65,000 | $65,000 | $0 |
| 2019 | $579 | $65,000 | $65,000 | $0 |
| 2018 | $576 | $65,000 | $65,000 | $0 |
| 2017 | $634 | $65,000 | $65,000 | $0 |
| 2016 | $657 | $65,000 | $65,000 | $0 |
| 2015 | $657 | $65,000 | $65,000 | $0 |
| 2014 | $622 | $65,000 | $65,000 | $0 |
Property History
| Date | Event | Price | Change | Sq Ft Price |
|---|---|---|---|---|
| 11/07/2024 11/07/24 | For Sale | $1,625,000 | -- | $399 / Sq Ft |
Deed History
| Date | Type | Sale Price | Title Company |
|---|---|---|---|
| Warranty Deed | $185,000 | None Listed On Document |
Mortgage History
| Date | Status | Loan Amount | Loan Type |
|---|---|---|---|
| Open | $900,000 | Credit Line Revolving |
Similar Homes in Youngsville, NC
Source: Doorify MLS
MLS Number: 10062308
APN: 039146
- 190 Hidden Lake Dr
- 255 Hidden Lake Dr
- 30 Hidden Lake Dr
- 330 Hidden Lake Dr
- 30 Park Meadow Ln
- 40 Park Meadow Ln
- 270 Oak Park Blvd
- 30 Dowdy Ct
- 325 Forest Bridge Rd
- 75 Rosewood Ln
- 171 Forest Bridge Rd
- 60 Rosewood Ln
- 40 Rosewood Ln
- 30 Rosewood Ln
- 250 Hawksbill Dr
- 420 Oak Park Blvd
- 490 Oak Park Blvd
- 280 Forest Bridge Rd
- 180 Harpeth Dr
- 95 Hornbeam Rd
