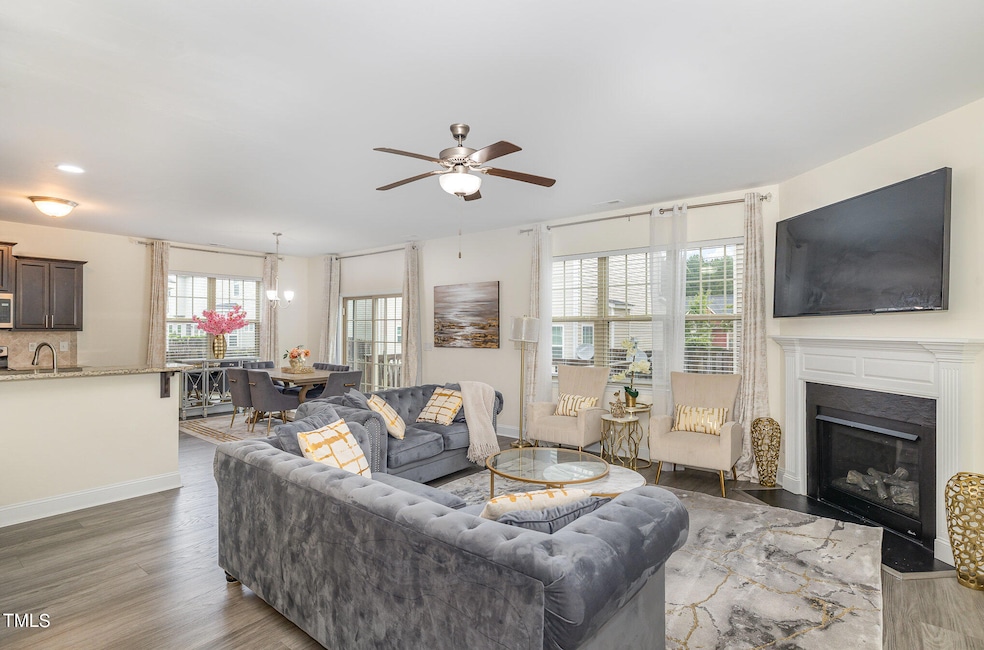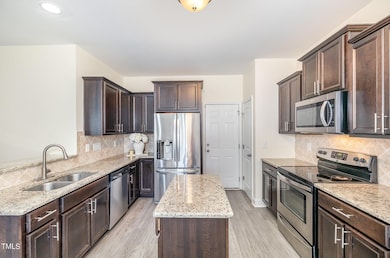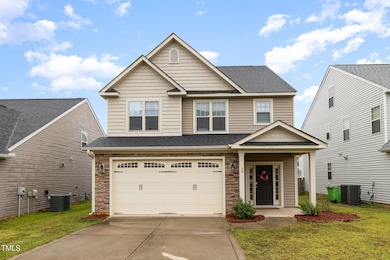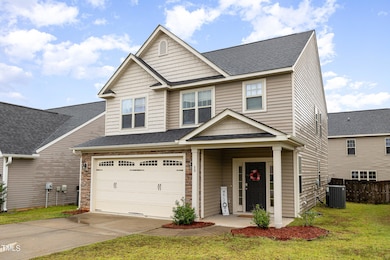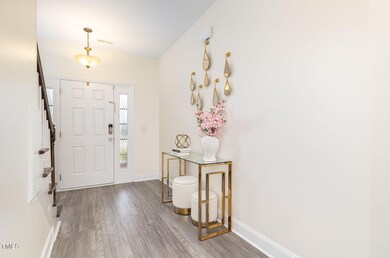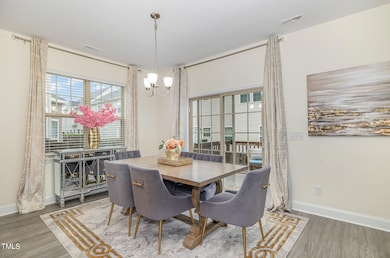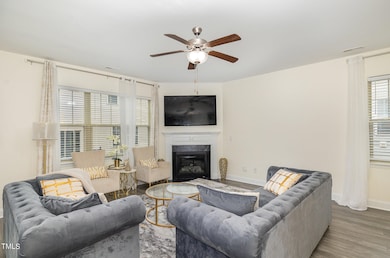
30 Heron Point Way Garner, NC 27529
Cleveland NeighborhoodHighlights
- Clubhouse
- Deck
- Granite Countertops
- Cleveland Middle School Rated A-
- Transitional Architecture
- Community Pool
About This Home
As of March 2025Welcome to this beautiful 4-bedroom, 2.5-bathroom home featuring an open-concept design perfect for modern living. The heart of the home is the stunning kitchen, complete with an island, granite countertops, and a stylish tile backsplash—ideal for cooking and entertaining. The kitchen flows seamlessly into the spacious family room, where you'll find a cozy fireplace, perfect for relaxing evenings.
All four bedrooms are located on the second floor, offering privacy and comfort. The primary bedroom is a true retreat, featuring a tray ceiling, a walk-in closet, and an ensuite bath with a relaxing garden tub, separate shower, and a second walk-in closet for added convenience.
Enjoy outdoor living on the back deck, perfect for grilling, and a fully fenced in backyard.
This home has everything you need for comfortable and stylish living. Don't miss out—schedule your tour today!
Preferred lender offering up to $3,500 in closing costs.
Home Details
Home Type
- Single Family
Est. Annual Taxes
- $2,153
Year Built
- Built in 2017
Lot Details
- 3,920 Sq Ft Lot
- Back Yard Fenced and Front Yard
HOA Fees
- $72 Monthly HOA Fees
Parking
- 2 Car Attached Garage
- 2 Open Parking Spaces
Home Design
- Transitional Architecture
- Brick or Stone Mason
- Slab Foundation
- Shingle Roof
- Vinyl Siding
- Stone
Interior Spaces
- 2,056 Sq Ft Home
- 2-Story Property
- Tray Ceiling
- Ceiling Fan
- Living Room
- Dining Room
- Laundry on upper level
Kitchen
- Electric Oven
- Dishwasher
- Granite Countertops
- Disposal
Flooring
- Carpet
- Vinyl
Bedrooms and Bathrooms
- 4 Bedrooms
- Walk-In Closet
Outdoor Features
- Deck
- Front Porch
Schools
- West View Elementary School
- Cleveland County Schools Middle School
- Cleveland County Schools High School
Utilities
- Central Air
- Heat Pump System
Listing and Financial Details
- Assessor Parcel Number 06E02064D
Community Details
Overview
- Cams Association, Phone Number (877) 672-2267
- The Harvest At Summerwind Plantation Subdivision
Amenities
- Clubhouse
Recreation
- Community Pool
Map
Home Values in the Area
Average Home Value in this Area
Property History
| Date | Event | Price | Change | Sq Ft Price |
|---|---|---|---|---|
| 03/20/2025 03/20/25 | Sold | $354,900 | 0.0% | $173 / Sq Ft |
| 02/09/2025 02/09/25 | Pending | -- | -- | -- |
| 02/02/2025 02/02/25 | Price Changed | $354,900 | -2.7% | $173 / Sq Ft |
| 09/26/2024 09/26/24 | For Sale | $364,900 | -- | $177 / Sq Ft |
Tax History
| Year | Tax Paid | Tax Assessment Tax Assessment Total Assessment is a certain percentage of the fair market value that is determined by local assessors to be the total taxable value of land and additions on the property. | Land | Improvement |
|---|---|---|---|---|
| 2024 | $1,932 | $238,560 | $50,000 | $188,560 |
| 2023 | $1,867 | $238,560 | $50,000 | $188,560 |
| 2022 | $1,962 | $238,560 | $50,000 | $188,560 |
| 2021 | $1,962 | $238,560 | $50,000 | $188,560 |
| 2020 | $1,986 | $238,560 | $50,000 | $188,560 |
| 2019 | $1,986 | $238,560 | $50,000 | $188,560 |
| 2018 | $1,694 | $198,690 | $40,000 | $158,690 |
| 2017 | $341 | $40,000 | $40,000 | $0 |
Mortgage History
| Date | Status | Loan Amount | Loan Type |
|---|---|---|---|
| Open | $348,471 | FHA | |
| Previous Owner | $230,381 | Purchase Money Mortgage |
Deed History
| Date | Type | Sale Price | Title Company |
|---|---|---|---|
| Warranty Deed | $355,000 | None Listed On Document | |
| Warranty Deed | $230,500 | None Available |
Similar Homes in the area
Source: Doorify MLS
MLS Number: 10054828
APN: 06E02064D
- 82 Mariners Point Way
- 16 Knob Creek Way
- 19 Beacon Way
- 138 Horizon Trail
- 45 Davelyn Ct
- 43 Dando St
- 705 Glen Rd Unit 108
- 319 Cliffview Dr
- 192 Springhill Ln
- 257 Cliffview Dr
- 116 Polaris Ave
- 115 Cliffview Dr
- 63 Capewood Ct
- 95 Shady Creek Trail
- 88 Capewood Ct
- 118 Lockhaven Dr
- 216 Lynnfield Ln
- 150 Sherrill Place Ln
- 153 Telluride Trail
- 182 Ford Meadows Dr
