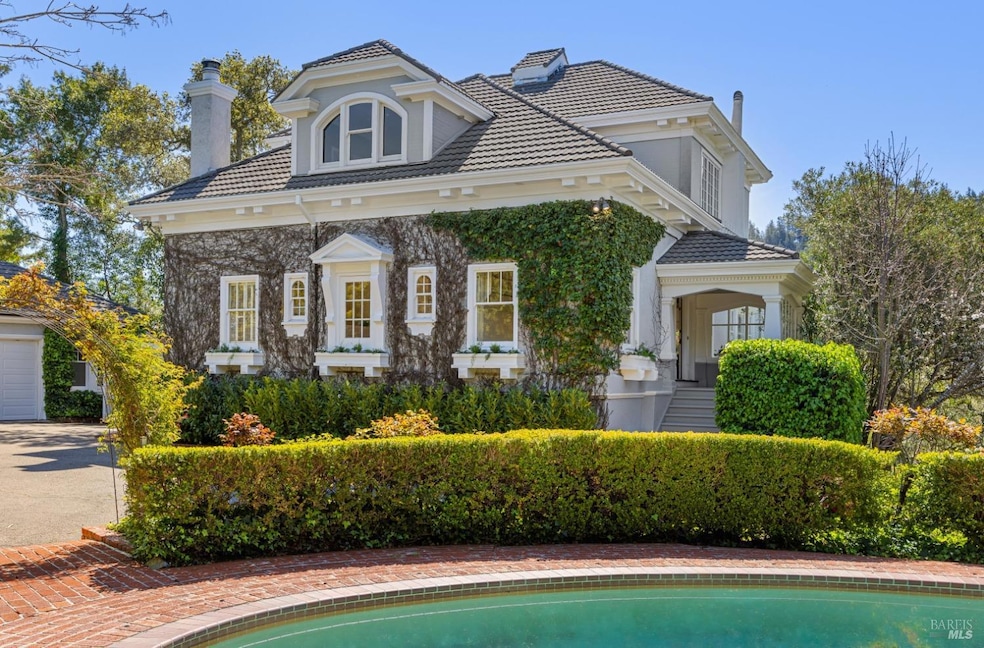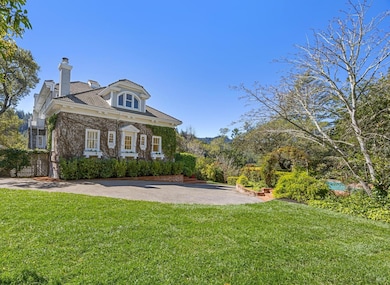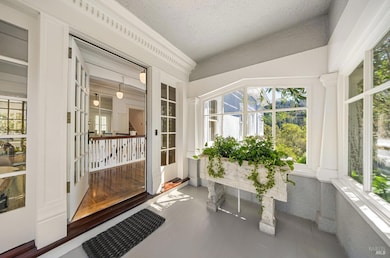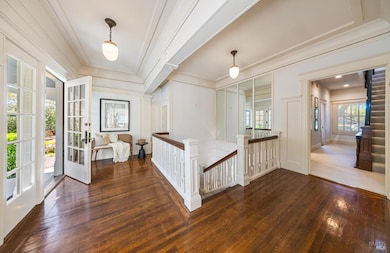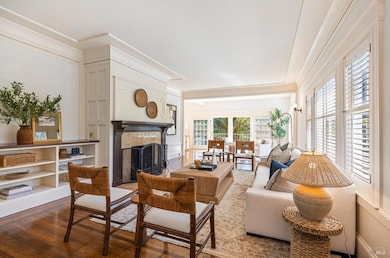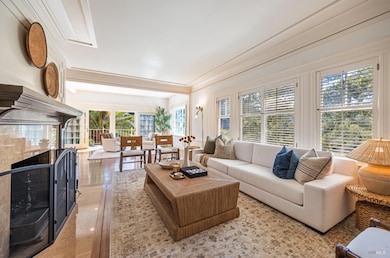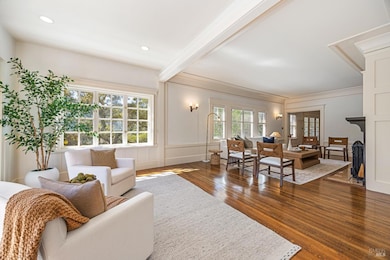30 Hill Rd Ross, CA 94957
Ross NeighborhoodEstimated payment $55,613/month
Highlights
- Wine Cellar
- In Ground Pool
- 0.82 Acre Lot
- Ross Elementary School Rated A+
- Built-In Refrigerator
- Mountain View
About This Home
Privately tucked behind a gated entrance on a sun-drenched .82-acre lot, this rare 6,900 sq ft, 7BR residence, embodies timeless charm and sophistication. Framed by majestic oak trees and mature landscaping, a rose-lined driveway leads to this stately San Francisco-style home. With lovely light exposure year-round, the property basks in both the first and last sunlight of the day. Designed for both grand entertaining and quiet living, the home features an impressive living room with windows and sliding glass doors that flood the space with natural light. The primary suite is a respite with a sizable sitting area, gas fireplace, and two walk-in closets. Upstairs, an expansive recreation and billiards room showcases bespoke Italian woodwork and a dramatic wall of windows with breathtaking views of Baldy. Also on this level is an office with built-in bookcases, a loft, 3 generously sized bedrooms with walk-in closets, and a full bath. The first floor features its own entrance and includes an eat-in kitchen that opens to a wraparound patio, a den and a formal dining room. Just before dinner, guests can enjoy a visit to the exquisite wine room with woodwork imported from Havana, Cuba cigar store. Just minutes from Ross and the scenic trails of Phoenix Lake. The best of Marin living
Home Details
Home Type
- Single Family
Year Built
- Built in 1910
Lot Details
- 0.82 Acre Lot
- Landscaped
- Private Lot
- Front Yard Sprinklers
- Garden
Parking
- 2 Car Detached Garage
- Garage Door Opener
- Auto Driveway Gate
- Guest Parking
Home Design
- Tile Roof
- Stucco
Interior Spaces
- 6,900 Sq Ft Home
- 3-Story Property
- Formal Entry
- Wine Cellar
- Family Room
- Living Room with Fireplace
- 2 Fireplaces
- Formal Dining Room
- Home Office
- Bonus Room
- Mountain Views
- Basement Fills Entire Space Under The House
Kitchen
- Breakfast Area or Nook
- Butlers Pantry
- Built-In Gas Oven
- Built-In Gas Range
- Range Hood
- Microwave
- Built-In Refrigerator
- Dishwasher
- Kitchen Island
- Granite Countertops
- Compactor
- Disposal
Flooring
- Wood
- Carpet
Bedrooms and Bathrooms
- 7 Bedrooms
- Primary Bedroom on Main
- Fireplace in Primary Bedroom
- Studio bedroom
- Dual Closets
- Bathroom on Main Level
Laundry
- Laundry in unit
- Dryer
- Washer
Pool
- In Ground Pool
Utilities
- No Cooling
- Central Heating
- Gas Water Heater
- Cable TV Available
Listing and Financial Details
- Assessor Parcel Number 073-143-30
Map
Home Values in the Area
Average Home Value in this Area
Property History
| Date | Event | Price | Change | Sq Ft Price |
|---|---|---|---|---|
| 04/21/2025 04/21/25 | Price Changed | $8,450,000 | -15.5% | $1,225 / Sq Ft |
| 03/26/2025 03/26/25 | For Sale | $9,995,000 | -- | $1,449 / Sq Ft |
Source: Bay Area Real Estate Information Services (BAREIS)
MLS Number: 325023043
- 40 Bolinas Ave
- 19 Allen Ave
- 656 Goodhill Rd
- 27 Upper Rd
- 23 Wellington Ave
- 76 Ross Ave Unit 4
- 45 Wellington Ave
- 281 Crescent Rd
- 11 Cedar St
- 69 Rock Rd
- 80 Laurel Grove Ave
- 19 Avenue Del Norte
- 15 Sturdivant Ave
- 440 Woodland Rd
- 13 San Rafael Ave Unit C
- 2 Pomeroy Rd
- 8 Live Oak Way
- 5 Makin Grade
- 19 Savannah Ave
- 169 Terrace Ave
